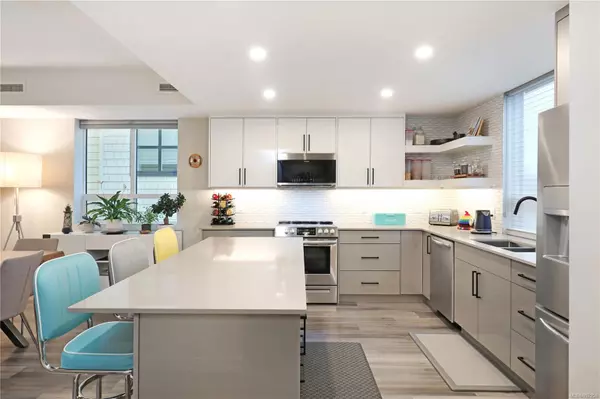$699,000
$699,000
For more information regarding the value of a property, please contact us for a free consultation.
356 14th St #4 Courtenay, BC V9N 6P5
3 Beds
3 Baths
2,069 SqFt
Key Details
Sold Price $699,000
Property Type Townhouse
Sub Type Row/Townhouse
Listing Status Sold
Purchase Type For Sale
Square Footage 2,069 sqft
Price per Sqft $337
Subdivision England Oaks
MLS Listing ID 952256
Sold Date 03/27/24
Style Ground Level Entry With Main Up
Bedrooms 3
HOA Fees $415/mo
Rental Info Unrestricted
Year Built 2021
Annual Tax Amount $3,656
Tax Year 2023
Property Sub-Type Row/Townhouse
Property Description
NEARLY NEW-NO GST! Courtenay's very own cozy urban retreat! Welcome to England Oaks, tucked away in the heart of the picturesque Comox Valley, a leisurely stroll from Courtenay's beloved 5th street, you'll discover a world of convenience at your doorstep. Walking distance to charming boutiques, local breweries, delectable restaurants, grocery stores, explore nearby park with its lush green spaces, making everyday living a breeze! This inviting 3-bdrm haven, professionally designed with over 2,000 sq. Ft of living space. It's a harmonious blend of modern luxury and comfort, featuring top-tier finishes like sleek quartz countertops, stylish tile backsplashes, & high-end SS appliances. Cozy up by the inviting gas fireplace & wake up to the warm embrace of heated ensuite floors. Relax & unwind on your own private patio adorned with a charming cedar pergola. Enjoy year-round comfort of mini-split heating & cooling systems, along with a handy HRV. We're pet-friendly, and rentals are welcome.
Location
Province BC
County Courtenay, City Of
Area Cv Courtenay City
Zoning MU-2
Direction Southwest
Rooms
Basement None
Kitchen 1
Interior
Interior Features Dining/Living Combo
Heating Heat Pump
Cooling Air Conditioning, HVAC
Flooring Carpet, Laminate, Mixed, Tile
Fireplaces Number 1
Fireplaces Type Gas
Fireplace 1
Window Features Insulated Windows
Appliance Dishwasher, F/S/W/D
Laundry In House
Exterior
Exterior Feature Balcony/Patio, Fencing: Partial, Low Maintenance Yard
Garage Spaces 1.0
Utilities Available Natural Gas To Lot
Roof Type Asphalt Shingle
Handicap Access Accessible Entrance
Building
Lot Description Landscaped, Level, Marina Nearby, Quiet Area, Shopping Nearby
Building Description Cement Fibre, Ground Level Entry With Main Up
Faces Southwest
Story 1
Foundation Slab
Sewer Sewer Connected
Water Municipal
Architectural Style Contemporary, West Coast
Structure Type Cement Fibre
Others
Tax ID 031-616-666
Ownership Freehold/Strata
Pets Allowed Aquariums, Birds, Cats, Dogs
Read Less
Want to know what your home might be worth? Contact us for a FREE valuation!

Our team is ready to help you sell your home for the highest possible price ASAP
Bought with Royal LePage-Comox Valley (CV)





