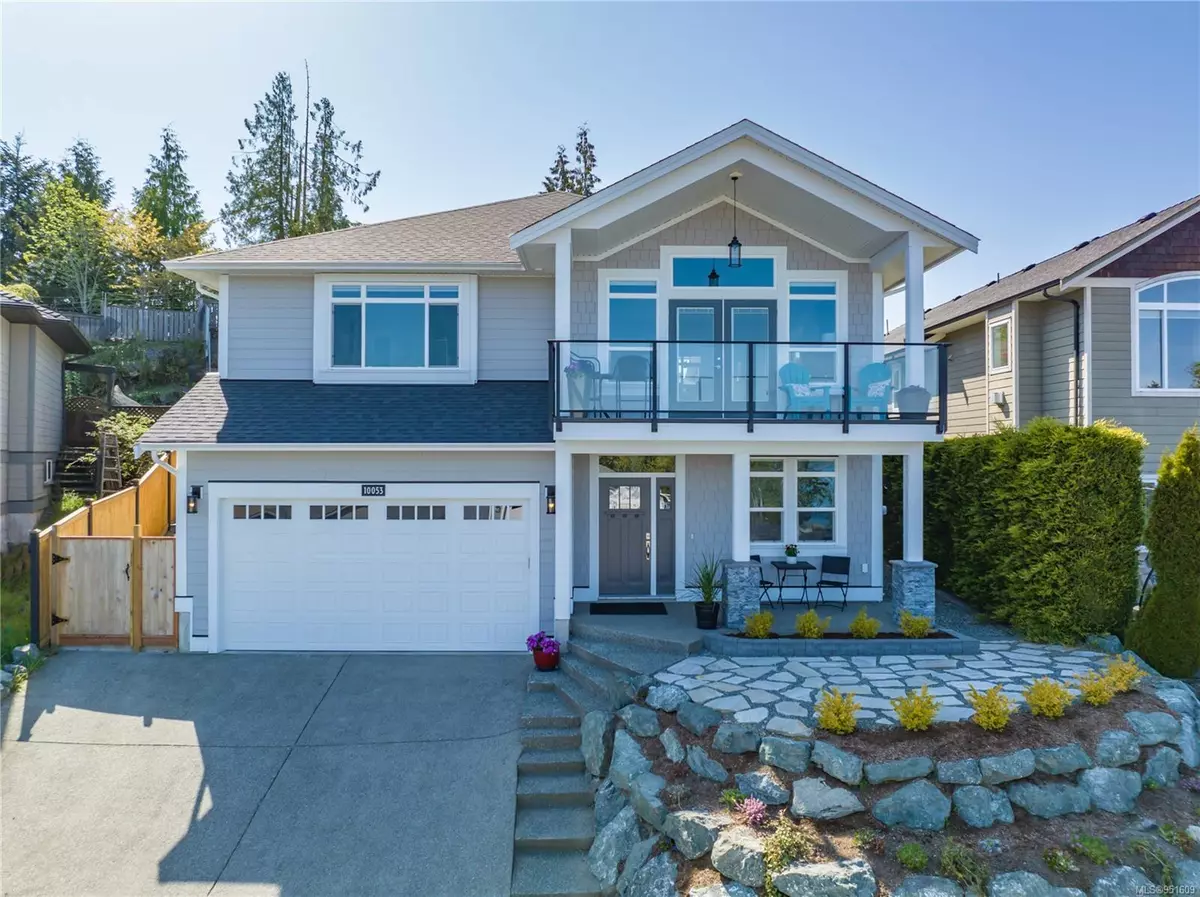$1,015,000
$1,050,000
3.3%For more information regarding the value of a property, please contact us for a free consultation.
10053 Island View Close Chemainus, BC V0R 1K2
5 Beds
3 Baths
2,511 SqFt
Key Details
Sold Price $1,015,000
Property Type Single Family Home
Sub Type Single Family Detached
Listing Status Sold
Purchase Type For Sale
Square Footage 2,511 sqft
Price per Sqft $404
Subdivision Eagle Quay
MLS Listing ID 951609
Sold Date 03/28/24
Style Ground Level Entry With Main Up
Bedrooms 5
Rental Info Unrestricted
Year Built 2020
Annual Tax Amount $5,707
Tax Year 2022
Lot Size 6,969 Sqft
Acres 0.16
Property Description
Discover a stunning 2020-built residence located in the sought-after Eagle Quay neighbourhood of Chemainus. 4 bedrooms, a Den/Flex room, 3 baths, and a spacious 2,511 s/f layout, this home boasts soaring ceilings, custom blinds, and breathtaking panoramic ocean views spanning two floors. The upper level of the home showcases a radiant kitchen with white shaker cabinetry, ambient lighting, a generously-sized island, elegant quartz counters, and stainless steel appliances, including a gas range. Enjoy ocean views throughout the open-concept dining and living areas, extending to a covered deck for the ultimate island living experience. The primary suite offers picturesque ocean-view mornings and a luxurious ensuite and walk in closet. The lower level has two bedrooms, a well-appointed laundry room, and a versatile den/family space. Step outdoors to a custom backyard paradise featuring synthetic grass, gazebo, and a hot tub. Don't miss the opportunity to make this your own island dream.
Location
Province BC
County North Cowichan, Municipality Of
Area Du Chemainus
Zoning R3
Direction South
Rooms
Other Rooms Gazebo, Storage Shed
Basement Finished, Full
Main Level Bedrooms 2
Kitchen 1
Interior
Interior Features Dining/Living Combo, Storage, Vaulted Ceiling(s)
Heating Forced Air, Natural Gas
Cooling None
Flooring Mixed
Fireplaces Number 1
Fireplaces Type Gas
Fireplace 1
Window Features Insulated Windows
Appliance F/S/W/D, Hot Tub, Oven/Range Gas
Laundry In House
Exterior
Exterior Feature Balcony/Deck, Balcony/Patio, Fencing: Full, Low Maintenance Yard
Garage Spaces 2.0
View Y/N 1
View Ocean
Roof Type Fibreglass Shingle
Total Parking Spaces 4
Building
Lot Description Central Location, Hillside, Quiet Area, Recreation Nearby, Shopping Nearby, Southern Exposure
Building Description Cement Fibre,Insulation: Ceiling,Insulation: Walls, Ground Level Entry With Main Up
Faces South
Foundation Poured Concrete
Sewer Sewer Connected
Water Municipal
Structure Type Cement Fibre,Insulation: Ceiling,Insulation: Walls
Others
Tax ID 026-313-073
Ownership Freehold
Pets Allowed Aquariums, Birds, Caged Mammals, Cats, Dogs
Read Less
Want to know what your home might be worth? Contact us for a FREE valuation!

Our team is ready to help you sell your home for the highest possible price ASAP
Bought with Royal LePage Nanaimo Realty LD





