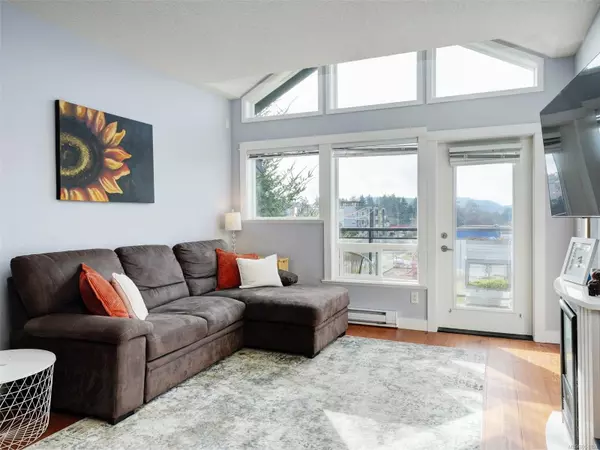$542,000
$559,000
3.0%For more information regarding the value of a property, please contact us for a free consultation.
2710 Jacklin Rd #413 Langford, BC V9B 0K5
2 Beds
2 Baths
944 SqFt
Key Details
Sold Price $542,000
Property Type Condo
Sub Type Condo Apartment
Listing Status Sold
Purchase Type For Sale
Square Footage 944 sqft
Price per Sqft $574
Subdivision Stonewood
MLS Listing ID 951859
Sold Date 03/28/24
Style Condo
Bedrooms 2
HOA Fees $347/mo
Rental Info Unrestricted
Year Built 2009
Annual Tax Amount $2,231
Tax Year 2023
Lot Size 871 Sqft
Acres 0.02
Property Description
Located on the serene end of Jacklin Rd, adjacent to Ruth King School, this south-facing top-floor
2 Bed / 2 Bath unit is a gem. With its convenient proximity to Langford's village centre, Langford Lake, Thetis Lake, and Galloping Goose Trail, plenty of options for outdoor activities. The unit features 9' ceilings, skylights, and ample natural light. You'll enjoy unobstructed southerly views of the Olympic Mountains. The granite counters, warm cabinetry, and high-quality laminate floors make for a modern and comfortable living space. The open floor plan is versatile and accommodating, with a primary bedroom that includes a walk-in closet and 3pc ensuite. Laundry is conveniently located in suite. You'll love the added bonus of being able to bring your furry friends, with no restrictions on dog size. The complex also offers a workout room, and all appliances are included, along with an electric fireplace. Plus, you can grill up your favorite meal with the BBQs allowed on the balconies.
Location
Province BC
County Capital Regional District
Area La Langford Proper
Direction South
Rooms
Main Level Bedrooms 2
Kitchen 1
Interior
Interior Features Closet Organizer, Controlled Entry, Dining/Living Combo, Eating Area, Elevator, Storage, Vaulted Ceiling(s)
Heating Baseboard, Electric
Cooling None
Flooring Laminate, Tile
Fireplaces Number 1
Fireplaces Type Electric, Living Room
Fireplace 1
Window Features Screens,Skylight(s),Vinyl Frames
Appliance Dishwasher, Dryer, F/S/W/D, Garburator, Microwave
Laundry In Unit
Exterior
Exterior Feature Balcony/Patio
Utilities Available Garbage, Recycling
Amenities Available Common Area, Elevator(s), Fitness Centre
View Y/N 1
View City, Mountain(s)
Roof Type Asphalt Shingle
Handicap Access Primary Bedroom on Main, Wheelchair Friendly
Total Parking Spaces 1
Building
Lot Description Serviced, Square Lot
Building Description Cement Fibre,Frame Wood,Insulation: Ceiling,Insulation: Walls, Condo
Faces South
Story 4
Foundation Poured Concrete
Sewer Sewer Connected, Sewer To Lot
Water Municipal
Architectural Style West Coast
Structure Type Cement Fibre,Frame Wood,Insulation: Ceiling,Insulation: Walls
Others
HOA Fee Include Garbage Removal,Insurance,Maintenance Grounds,Property Management,Water
Restrictions ALR: No
Tax ID 027-967-778
Ownership Freehold/Strata
Acceptable Financing Purchaser To Finance
Listing Terms Purchaser To Finance
Pets Allowed Aquariums, Birds, Caged Mammals, Cats, Dogs, Number Limit
Read Less
Want to know what your home might be worth? Contact us for a FREE valuation!

Our team is ready to help you sell your home for the highest possible price ASAP
Bought with Maxxam Realty Ltd.






