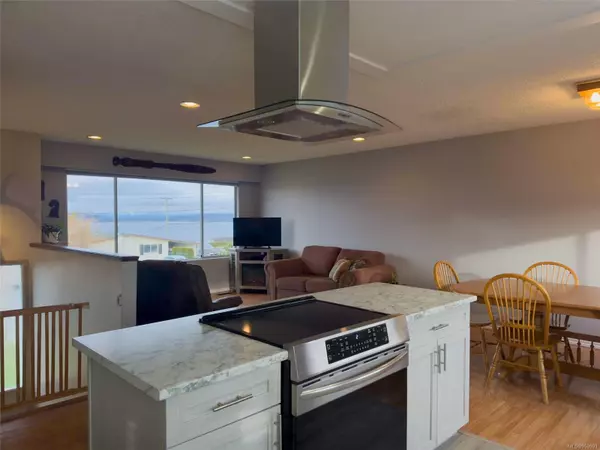$482,500
$499,900
3.5%For more information regarding the value of a property, please contact us for a free consultation.
2175 Quatsino Cres Port Mcneill, BC V0N 2R0
4 Beds
2 Baths
1,716 SqFt
Key Details
Sold Price $482,500
Property Type Single Family Home
Sub Type Single Family Detached
Listing Status Sold
Purchase Type For Sale
Square Footage 1,716 sqft
Price per Sqft $281
MLS Listing ID 950593
Sold Date 03/29/24
Style Split Entry
Bedrooms 4
Rental Info Unrestricted
Year Built 1971
Annual Tax Amount $2,649
Tax Year 2023
Lot Size 9,147 Sqft
Acres 0.21
Property Sub-Type Single Family Detached
Property Description
RUN, don't walk! Ocean views, brand new kitchen & appliances & 24X24 shop out back, all for under 500k! The main floor was professionally opened up & a brand new kitchen installed featuring stunning cabinetry with soft close drawers & new appliances. You can now enjoy the stunning ocean views from the living room, dining room & kitchen. Most of the main floor & downstairs bedroom all have new thermal blackout blinds. Down the hall you'll find a full bathroom, 3 bedrooms, including the primary with 2/3 bedrooms offering gorgeous views. The lower level features a cozy rec room with wood stove (installed in 2018), a bright bedroom, laundry area, 3 piece bathroom, utility room & direct access to your attached single garage. Outside you'll enjoy a spacious back deck off the kitchen, ample parking for your vehicles, boat or RV & a fully fenced backyard with swing gate allowing drive up access to the 24X24 detached shop that is insulated & wired with a 9ft garage door. Call today to view!
Location
Province BC
County Port Mcneill, Town Of
Area Ni Port Mcneill
Direction North
Rooms
Basement Finished, Full
Main Level Bedrooms 3
Kitchen 1
Interior
Interior Features Dining/Living Combo
Heating Forced Air, Oil
Cooling None
Fireplaces Number 1
Fireplaces Type Wood Stove
Fireplace 1
Appliance Dishwasher, F/S/W/D
Laundry In House
Exterior
Exterior Feature Balcony/Deck, Fencing: Full
Garage Spaces 1.0
View Y/N 1
View Mountain(s), Ocean
Roof Type Asphalt Shingle
Total Parking Spaces 5
Building
Lot Description Rectangular Lot
Building Description Metal Siding,Vinyl Siding, Split Entry
Faces North
Foundation Poured Concrete
Sewer Sewer Connected
Water Municipal
Structure Type Metal Siding,Vinyl Siding
Others
Tax ID 000-307-815
Ownership Freehold
Pets Allowed Aquariums, Birds, Caged Mammals, Cats, Dogs
Read Less
Want to know what your home might be worth? Contact us for a FREE valuation!

Our team is ready to help you sell your home for the highest possible price ASAP
Bought with 460 Realty Inc. (PH)





