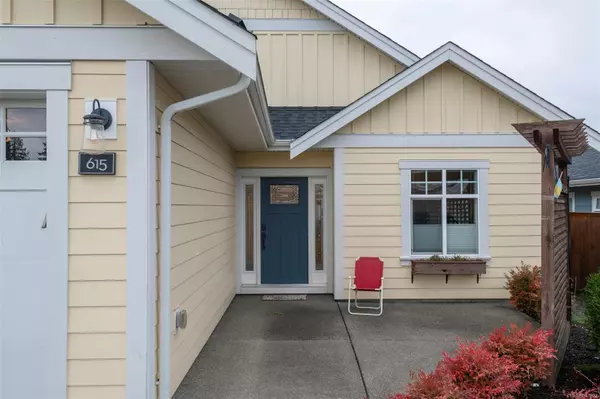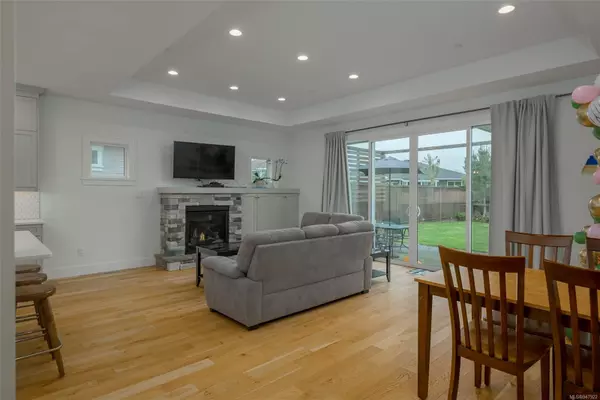$860,000
$878,800
2.1%For more information regarding the value of a property, please contact us for a free consultation.
615 Tilba Terr Parksville, BC V9P 0C8
3 Beds
2 Baths
1,588 SqFt
Key Details
Sold Price $860,000
Property Type Single Family Home
Sub Type Single Family Detached
Listing Status Sold
Purchase Type For Sale
Square Footage 1,588 sqft
Price per Sqft $541
MLS Listing ID 947922
Sold Date 04/04/24
Style Rancher
Bedrooms 3
Rental Info Unrestricted
Year Built 2016
Annual Tax Amount $5,000
Tax Year 2023
Lot Size 6,098 Sqft
Acres 0.14
Property Sub-Type Single Family Detached
Property Description
In Parksville, ranchers are where its at & this delightful offering is truly better than new. With a cheerful exterior colour on a quite cul-de-sac just off PYM you will find this quality built home with a lengthy list of features. A nice open great room design with attractive feature wall looks out to the patio & private back yard thru amazing 12ft patio doors. Quartz counters & island, tile back splash & a generous selection of full height cabinets. Low lustre hardwood floors, 9 ft ceilings, a luxury ensuite with heated tile floors & a deluxe laundry room with "coat closet" & a great counter & sink for those xtra dutys. Home features B/I Vac system, on demand Hot water, H/E NatGas FA heat & HRV, Gas BBQ outlet & is roughed in for heat-pump too. HardiBoard siding, fenced & landscaped & a 4 zone irrigation system. Its all here in this move in ready home.. or keep the perfect MtM tenants until you're ready to make a move. Building inspection available to interested parties.
Location
Province BC
County Nanaimo Regional District
Area Pq Parksville
Zoning SLR-1
Direction Southwest
Rooms
Basement Crawl Space
Main Level Bedrooms 3
Kitchen 1
Interior
Interior Features Dining/Living Combo
Heating Forced Air, Natural Gas
Cooling None
Flooring Hardwood
Fireplaces Number 1
Fireplaces Type Gas, Living Room
Fireplace 1
Window Features Vinyl Frames
Appliance F/S/W/D
Laundry In House
Exterior
Exterior Feature Balcony/Patio, Fenced, Low Maintenance Yard, Sprinkler System, Wheelchair Access
Parking Features Garage Double
Garage Spaces 2.0
Utilities Available Cable To Lot, Electricity To Lot, Garbage, Natural Gas To Lot, Recycling
Roof Type Fibreglass Shingle
Handicap Access Ground Level Main Floor, No Step Entrance, Wheelchair Friendly
Total Parking Spaces 4
Building
Lot Description Cul-de-sac, Irregular Lot, Level, Near Golf Course
Building Description Cement Fibre,Insulation All, Rancher
Faces Southwest
Foundation Poured Concrete
Sewer Sewer Connected
Water Municipal
Architectural Style Contemporary
Additional Building None
Structure Type Cement Fibre,Insulation All
Others
Restrictions Building Scheme
Tax ID 029-494-729
Ownership Freehold
Acceptable Financing Must Be Paid Off
Listing Terms Must Be Paid Off
Pets Allowed Aquariums, Birds, Caged Mammals, Cats, Dogs
Read Less
Want to know what your home might be worth? Contact us for a FREE valuation!

Our team is ready to help you sell your home for the highest possible price ASAP
Bought with Royal LePage Parksville-Qualicum Beach Realty (PK)






