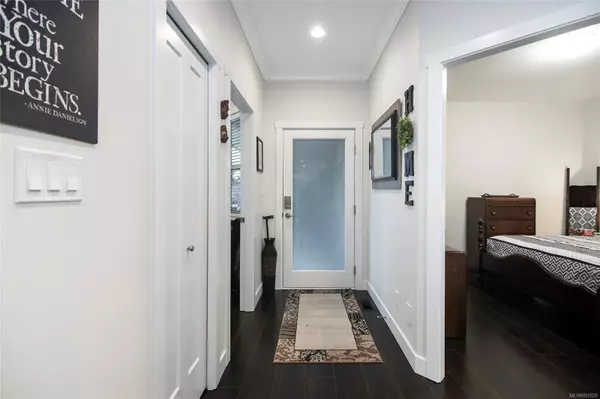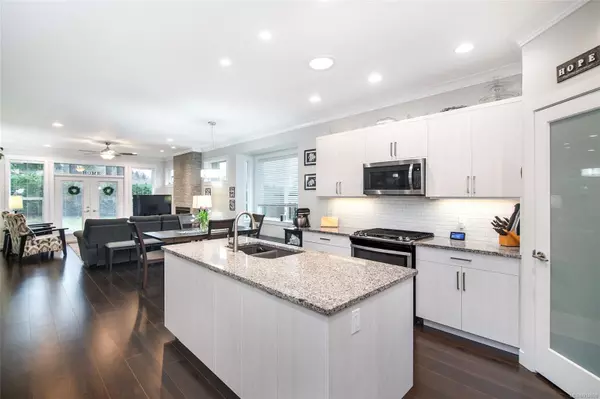$729,900
$729,900
For more information regarding the value of a property, please contact us for a free consultation.
2006 Sierra Dr #108 Campbell River, BC V9H 1V6
3 Beds
2 Baths
1,477 SqFt
Key Details
Sold Price $729,900
Property Type Townhouse
Sub Type Row/Townhouse
Listing Status Sold
Purchase Type For Sale
Square Footage 1,477 sqft
Price per Sqft $494
Subdivision Shades Of Green
MLS Listing ID 952020
Sold Date 04/11/24
Style Duplex Side/Side
Bedrooms 3
HOA Fees $250/mo
Rental Info Some Rentals
Year Built 2017
Annual Tax Amount $3,601
Tax Year 2022
Lot Size 1,306 Sqft
Acres 0.03
Property Description
Drive along the picturesque Campbell River Golf Club to arrive at this 1,477 sq ft modern townhome at the quiet end of the cul de sac in the newest phase of Shades of Green Estates. Step inside and find an inviting open concept space with the 9’ ceilings with sun tunnels, a sleek kitchen featuring quartz countertops and ambient under-cabinet lighting, carrying into the bright dining space and cozy living room with gas fireplace. A thoughtful layout puts two of the bedrooms and 4pc bathroom at the front of the home, while the spacious primary bedroom is set at the back with a huge 4pc ensuite and massive walk in closet. The expanded backyard patio is embraced by hedges on a quiet and safe part of the golf course, creating a private relaxing retreat to catch the evening sun which is wired for a hot tub and plumbed for a gas BBQ. Don’t worry about storage with an extra large garage and crawlspace plus one of the longest driveways. Come take a look, fall in love , and plan your move.
Location
Province BC
County Campbell River, City Of
Area Cr Campbell River West
Zoning RM-1
Direction Northeast
Rooms
Basement Crawl Space
Main Level Bedrooms 3
Kitchen 1
Interior
Heating Electric, Heat Pump, Heat Recovery
Cooling Air Conditioning
Flooring Laminate
Fireplaces Number 1
Fireplaces Type Gas
Equipment Central Vacuum Roughed-In
Fireplace 1
Window Features Insulated Windows
Appliance Kitchen Built-In(s)
Laundry In Unit
Exterior
Exterior Feature Balcony/Patio, Sprinkler System
Garage Spaces 3.0
Utilities Available Underground Utilities
Roof Type Fibreglass Shingle
Handicap Access Wheelchair Friendly
Total Parking Spaces 4
Building
Lot Description Cul-de-sac, Curb & Gutter, Landscaped, Near Golf Course, Private, Adult-Oriented Neighbourhood, Central Location, Gated Community, No Through Road, Quiet Area
Building Description Cement Fibre,Frame,Insulation: Ceiling,Insulation: Walls, Duplex Side/Side
Faces Northeast
Story 1
Foundation Yes
Sewer Sewer To Lot
Water Municipal
Architectural Style Patio Home
Structure Type Cement Fibre,Frame,Insulation: Ceiling,Insulation: Walls
Others
HOA Fee Include Garbage Removal,Maintenance Structure,Property Management,Sewer,Water
Tax ID 027-203-972
Ownership Freehold/Strata
Pets Allowed Aquariums, Birds, Caged Mammals, Cats, Dogs, Number Limit, Size Limit
Read Less
Want to know what your home might be worth? Contact us for a FREE valuation!

Our team is ready to help you sell your home for the highest possible price ASAP
Bought with Royal LePage Advance Realty






