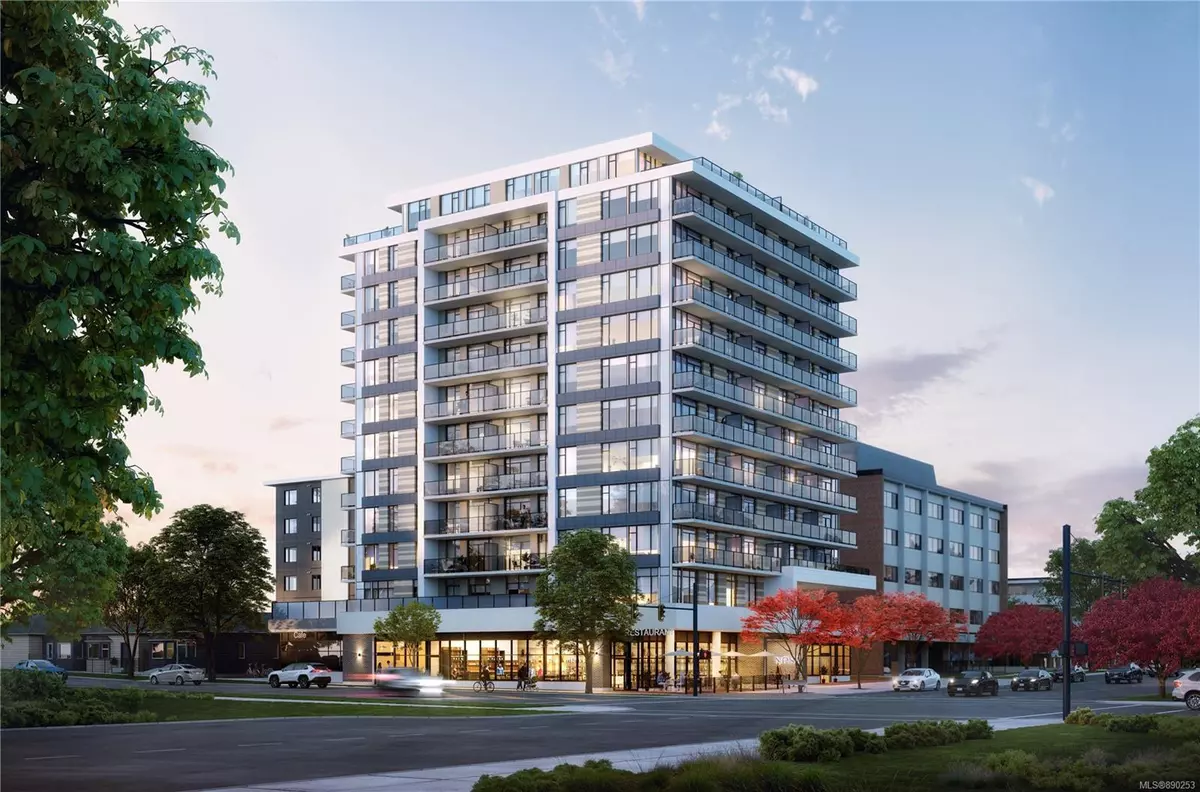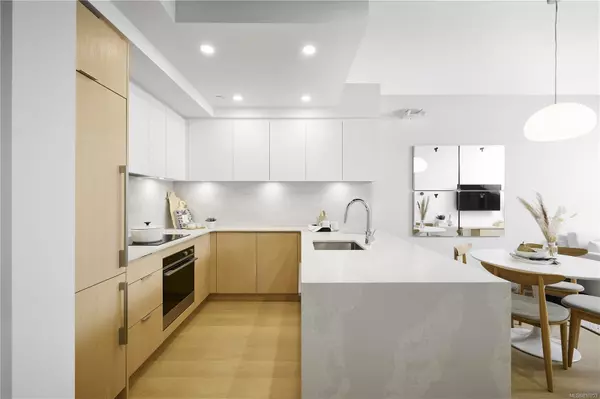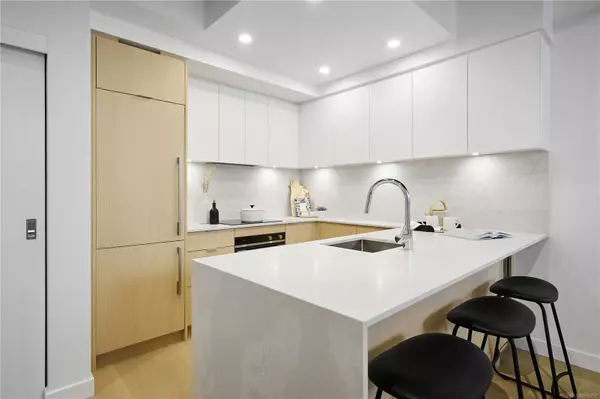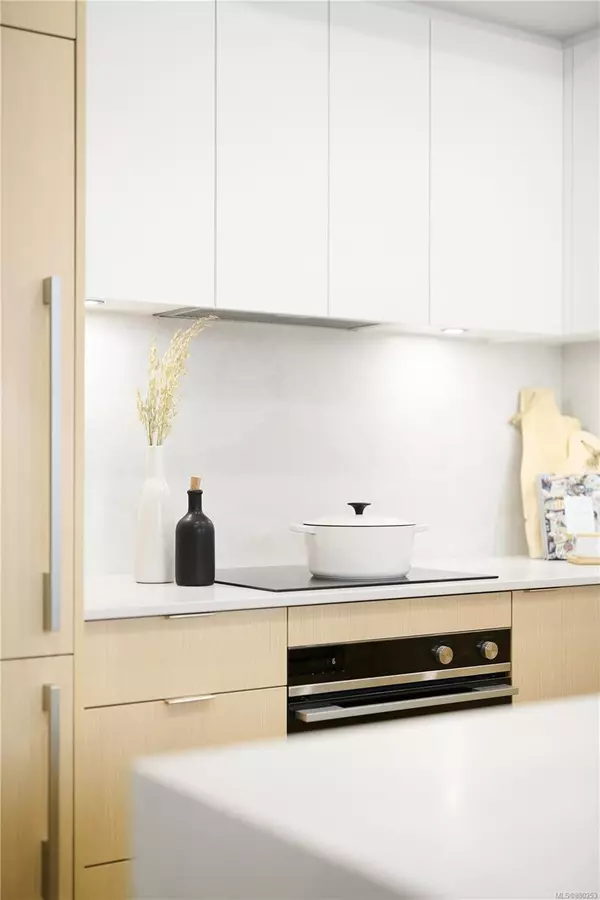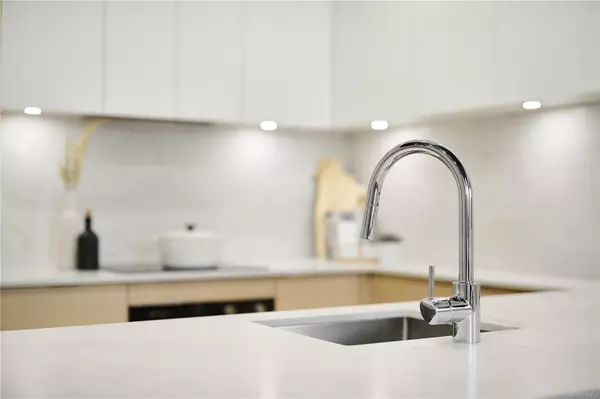$754,900
$754,900
For more information regarding the value of a property, please contact us for a free consultation.
1100 Yates St #709 Victoria, BC V8V 3M8
2 Beds
2 Baths
836 SqFt
Key Details
Sold Price $754,900
Property Type Condo
Sub Type Condo Apartment
Listing Status Sold
Purchase Type For Sale
Square Footage 836 sqft
Price per Sqft $902
Subdivision Nest
MLS Listing ID 890253
Sold Date 04/14/24
Style Condo
Bedrooms 2
HOA Fees $1/mo
Rental Info Unrestricted
Year Built 2024
Annual Tax Amount $1
Tax Year 2021
Lot Size 871 Sqft
Acres 0.02
Property Description
Nest by Chard is a boutique-sized midrise scheduled for completion in 2024. The latest new condominium offering from one of Victoria’s most well-respected developers, Nest is tucked into Fernwood’s southwest corner, just a stone’s throw from everything central. This two bed, two bath signature suite boasts upgraded finishes. In addition to the integrated Fisher & Paykel appliance package and a full height pantry, the kitchen features quartz waterfall countertops and a wine fridge. An oversized balcony extends living beyond the interior. Designed with privacy in mind, separated
bedrooms provide a tranquil retreat. This home is comfortable year-round thanks to in suite air conditioning and a continuous fresh air supply system. The bathroom features heated tile floors, tile feature wall, motion activated under cabinet lighting and a large medicine cabinet. Parking, storage & bike lockup included. Presentation and Display Suite open 12-5pm. Price + GST.
Location
Province BC
County Capital Regional District
Area Vi Downtown
Zoning CD-16
Direction South
Rooms
Main Level Bedrooms 2
Kitchen 1
Interior
Interior Features Dining/Living Combo
Heating Heat Pump
Cooling Air Conditioning
Flooring Tile, Vinyl
Window Features Window Coverings
Appliance Dishwasher, F/S/W/D, Microwave, Range Hood
Laundry In Unit
Exterior
Exterior Feature Balcony
Utilities Available Cable Available, Electricity Available, Garbage, Phone Available, Recycling, Underground Utilities
Amenities Available Bike Storage, Common Area, Elevator(s), Secured Entry
View Y/N 1
View City
Roof Type Asphalt Torch On
Handicap Access No Step Entrance
Total Parking Spaces 1
Building
Lot Description Adult-Oriented Neighbourhood, Central Location, Family-Oriented Neighbourhood
Building Description Steel and Concrete, Condo
Faces South
Story 12
Foundation Poured Concrete
Sewer Sewer Connected
Water Municipal
Architectural Style West Coast
Structure Type Steel and Concrete
Others
HOA Fee Include Garbage Removal,Hot Water,Insurance,Maintenance Grounds,Recycling,Water
Tax ID 001-714-244
Ownership Freehold/Strata
Acceptable Financing Purchaser To Finance
Listing Terms Purchaser To Finance
Pets Allowed Aquariums, Birds, Caged Mammals, Cats, Dogs
Read Less
Want to know what your home might be worth? Contact us for a FREE valuation!

Our team is ready to help you sell your home for the highest possible price ASAP
Bought with RE/MAX Island Properties


