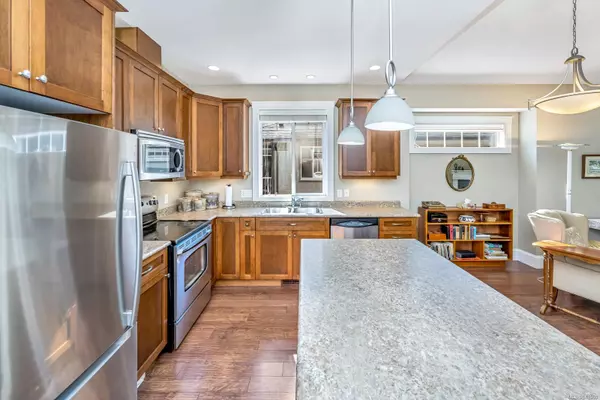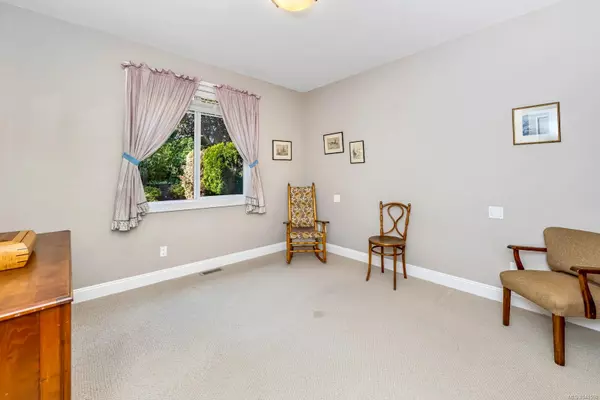$590,000
$599,900
1.7%For more information regarding the value of a property, please contact us for a free consultation.
3110 Cook St #15 Chemainus, BC V0R 1K2
2 Beds
2 Baths
1,041 SqFt
Key Details
Sold Price $590,000
Property Type Townhouse
Sub Type Row/Townhouse
Listing Status Sold
Purchase Type For Sale
Square Footage 1,041 sqft
Price per Sqft $566
Subdivision Applewood
MLS Listing ID 941560
Sold Date 04/24/24
Style Rancher
Bedrooms 2
HOA Fees $355/mo
Rental Info Unrestricted
Year Built 2008
Annual Tax Amount $3,242
Tax Year 2022
Lot Size 871 Sqft
Acres 0.02
Property Sub-Type Row/Townhouse
Property Description
Welcome to Unit 15 in Applewood estates. Absolutely lovely, one story unit with 2 bedrooms, 2 bathrooms, generous kitchen with dining/living room open concept living. Living room has corner natural gas fire place and huge windows to let in extra natural light also glass slider to back patio. Primary bedroom is huge with walk in closet and 5 piece ensuite. In unit laundry and heated with a high efficiency natural gas furnace, one car garage with some extra room for storage. Well maintained strata complex, within walking distance to the ocean and quaint down town Chemainus.
Location
Province BC
County North Cowichan, Municipality Of
Area Du Chemainus
Direction East
Rooms
Basement Crawl Space
Main Level Bedrooms 2
Kitchen 1
Interior
Interior Features Ceiling Fan(s), Dining/Living Combo, Eating Area
Heating Forced Air, Natural Gas
Cooling None
Fireplaces Number 1
Fireplaces Type Gas
Fireplace 1
Appliance F/S/W/D
Laundry In Unit
Exterior
Exterior Feature Balcony/Patio
Parking Features Garage
Garage Spaces 1.0
Roof Type Fibreglass Shingle
Handicap Access Ground Level Main Floor
Total Parking Spaces 10
Building
Lot Description Landscaped, Level, Quiet Area, Shopping Nearby
Building Description Insulation: Ceiling,Insulation: Walls,Vinyl Siding, Rancher
Faces East
Story 1
Foundation Poured Concrete
Sewer Sewer Connected
Water Municipal
Structure Type Insulation: Ceiling,Insulation: Walls,Vinyl Siding
Others
HOA Fee Include Garbage Removal,Insurance,Maintenance Grounds,Maintenance Structure,Property Management,Sewer,Water
Tax ID 027-463-061
Ownership Freehold/Strata
Pets Allowed Cats, Dogs
Read Less
Want to know what your home might be worth? Contact us for a FREE valuation!

Our team is ready to help you sell your home for the highest possible price ASAP
Bought with RE/MAX Camosun






