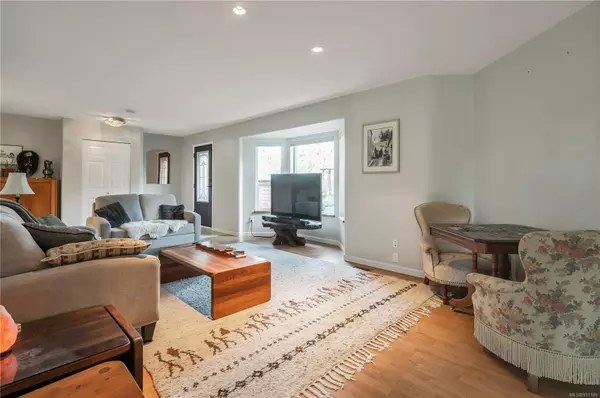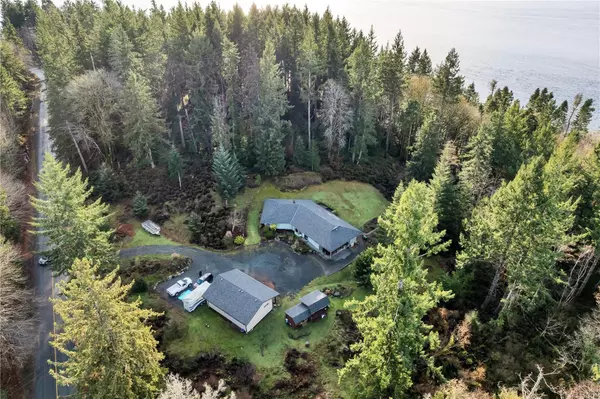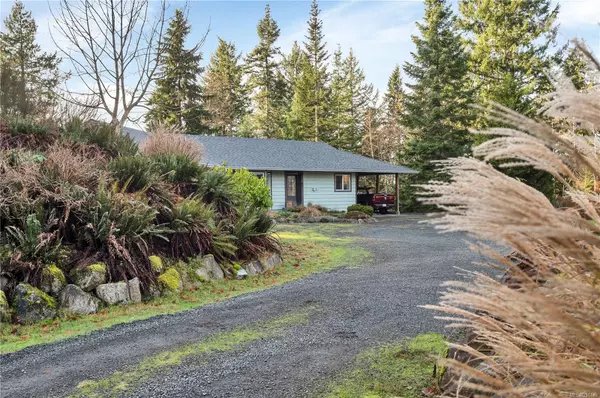$1,055,000
$998,000
5.7%For more information regarding the value of a property, please contact us for a free consultation.
545 Green Rd Quadra Island, BC V0P 1N0
3 Beds
3 Baths
1,998 SqFt
Key Details
Sold Price $1,055,000
Property Type Single Family Home
Sub Type Single Family Detached
Listing Status Sold
Purchase Type For Sale
Square Footage 1,998 sqft
Price per Sqft $528
MLS Listing ID 951149
Sold Date 04/30/24
Style Rancher
Bedrooms 3
Rental Info Unrestricted
Year Built 2000
Annual Tax Amount $3,307
Tax Year 2023
Lot Size 1.260 Acres
Acres 1.26
Property Description
Quathiaski Cove rancher on private 1.26 acre lot! The 1,998 sq ft rancher features ICF construction, & new electric heat pump, making it very energy efficient. The current owners have done many recent updates including new roofs on all the buildings, new heat pump, new flooring & paint inside the home & insulated, drywalled, electrical and added heat inside the detached garage/shop. The home has 3 bedrooms and 3 bathrooms. The primary bedroom boasts a large walk-in closet & 3 pc ensuite. The kitchen has a large window overlooking the backyard & opens to the dining/living room. The property offers a nice lawn area around the home and a fenced in garden area with blueberry and raspberry bushes & garden shed. The fully treed perimeter makes this a very peaceful and private haven. Another feature is the 24’x 36’ detached workshop with overheight bay & large work area with full hook up RV pad next to it. Located within walking distance of all the stores & services in Quathiaski Cove!
Location
Province BC
County Strathcona Regional District
Area Isl Quadra Island
Zoning R-1
Direction West
Rooms
Other Rooms Storage Shed, Workshop
Basement Crawl Space
Main Level Bedrooms 3
Kitchen 1
Interior
Heating Electric, Heat Pump
Cooling HVAC
Flooring Mixed
Fireplaces Number 1
Fireplaces Type Wood Stove
Equipment Central Vacuum, Propane Tank
Fireplace 1
Window Features Vinyl Frames
Appliance Dishwasher, F/S/W/D, Range Hood
Laundry In House
Exterior
Exterior Feature Balcony/Patio, Garden
Garage Spaces 1.0
Carport Spaces 1
Roof Type Asphalt Shingle
Handicap Access Ground Level Main Floor, Primary Bedroom on Main
Total Parking Spaces 6
Building
Lot Description Acreage, Central Location, Easy Access, Landscaped, Marina Nearby, Near Golf Course, Private, Quiet Area, Recreation Nearby, Shopping Nearby, In Wooded Area
Building Description Concrete,Insulation All,Wood,See Remarks, Rancher
Faces West
Foundation Poured Concrete
Sewer Septic System
Water Well: Drilled
Structure Type Concrete,Insulation All,Wood,See Remarks
Others
Restrictions Other
Tax ID 018-730-451
Ownership Freehold
Pets Allowed Aquariums, Birds, Caged Mammals, Cats, Dogs
Read Less
Want to know what your home might be worth? Contact us for a FREE valuation!

Our team is ready to help you sell your home for the highest possible price ASAP
Bought with Royal LePage Advance Realty






