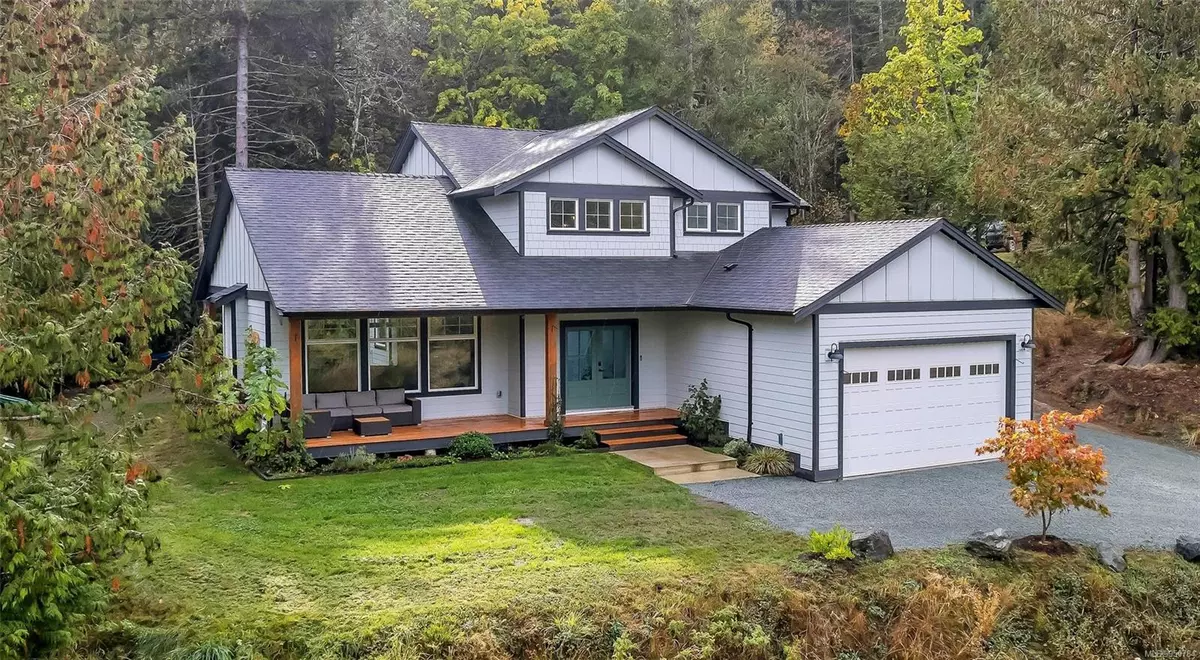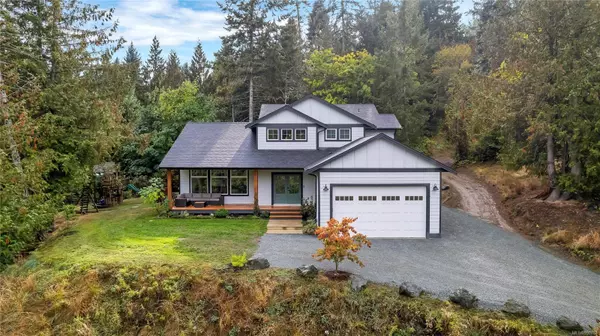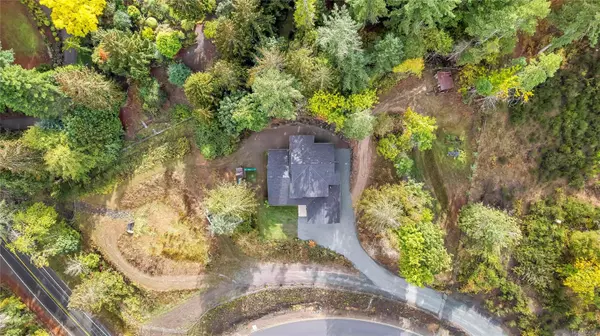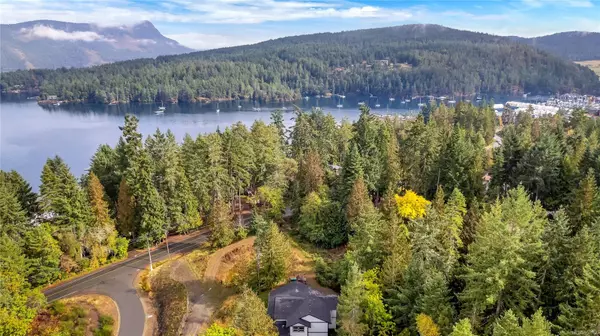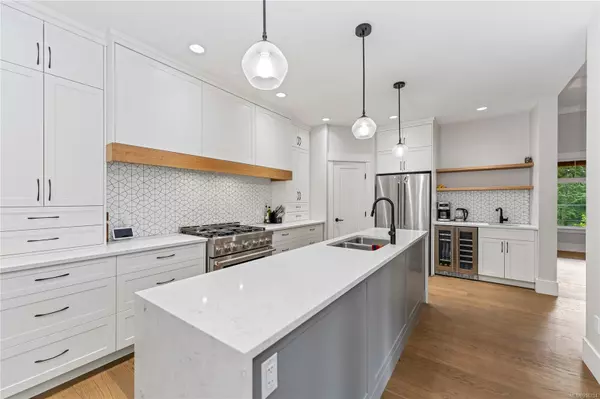$1,159,000
$1,149,000
0.9%For more information regarding the value of a property, please contact us for a free consultation.
4020 Otters Close Duncan, BC V9L 5Y3
4 Beds
3 Baths
2,584 SqFt
Key Details
Sold Price $1,159,000
Property Type Single Family Home
Sub Type Single Family Detached
Listing Status Sold
Purchase Type For Sale
Square Footage 2,584 sqft
Price per Sqft $448
MLS Listing ID 950784
Sold Date 05/01/24
Style Main Level Entry with Upper Level(s)
Bedrooms 4
HOA Fees $125/mo
Rental Info Unrestricted
Year Built 2020
Annual Tax Amount $5,993
Tax Year 2022
Lot Size 1.480 Acres
Acres 1.48
Property Description
Welcome to Genoa Reach! Your lifestyle is about to get exciting w/ this stunning 2584 sq.ft, 4-bedroom, 3-bathroom home located just steps away from the Maple Bay Marina, Yacht Club, restaurants, and hiking trails. The large 1.48-acre lot is fully fenced with ample room for RV parking, gardens, etc. As you walk in the grand entrance boasting 24’ ceilings, you'll notice the truly elegant, bright design of the great room /w engineered hardwood floors, propane fireplace, & gorgeous gourmet kitchen /w waterfall quartz island, high-end propane stove, stainless steel appliances, custom cabinets, and hood-fan. The large primary bedroom on the main level offers a 5-piece ensuite and walk-in closet. To the right of the entrance you'll find a 2-Piece powder room, large laundry room, and 20'x20' double garage. Upstairs offers 3 large bedrooms (2 /w walk-in closet) and a 5-piece bath. This is your chance to buy a better-than-new acreage, close to the ocean, and without GST - A truly rare find!
Location
Province BC
County Duncan, City Of
Area Du East Duncan
Zoning R1
Direction Northeast
Rooms
Other Rooms Storage Shed
Basement Crawl Space, Not Full Height
Main Level Bedrooms 1
Kitchen 1
Interior
Interior Features Bar, Cathedral Entry, Ceiling Fan(s), Dining Room, French Doors, Soaker Tub
Heating Electric, Forced Air
Cooling Air Conditioning
Flooring Hardwood, Tile
Fireplaces Number 1
Fireplaces Type Living Room, Propane
Equipment Electric Garage Door Opener, Propane Tank
Fireplace 1
Window Features Insulated Windows,Screens,Vinyl Frames
Appliance Dishwasher, F/S/W/D
Laundry In House
Exterior
Exterior Feature Balcony/Deck, Balcony/Patio, Fencing: Full, Garden
Garage Spaces 2.0
Utilities Available Cable To Lot, Compost, Electricity To Lot, Garbage, Phone To Lot
View Y/N 1
View Mountain(s), Ocean
Roof Type Fibreglass Shingle
Handicap Access Ground Level Main Floor, Primary Bedroom on Main
Total Parking Spaces 4
Building
Lot Description Acreage, Cul-de-sac, Marina Nearby, No Through Road, Recreation Nearby
Building Description Cement Fibre,Frame Wood,Insulation: Ceiling,Insulation: Walls, Main Level Entry with Upper Level(s)
Faces Northeast
Foundation Poured Concrete
Sewer Septic System
Water Municipal
Additional Building None
Structure Type Cement Fibre,Frame Wood,Insulation: Ceiling,Insulation: Walls
Others
Restrictions Easement/Right of Way
Tax ID 030-965-284
Ownership Freehold/Strata
Acceptable Financing Purchaser To Finance
Listing Terms Purchaser To Finance
Pets Allowed Aquariums, Birds, Caged Mammals, Cats, Dogs
Read Less
Want to know what your home might be worth? Contact us for a FREE valuation!

Our team is ready to help you sell your home for the highest possible price ASAP
Bought with Sutton Group-West Coast Realty (Dunc)


