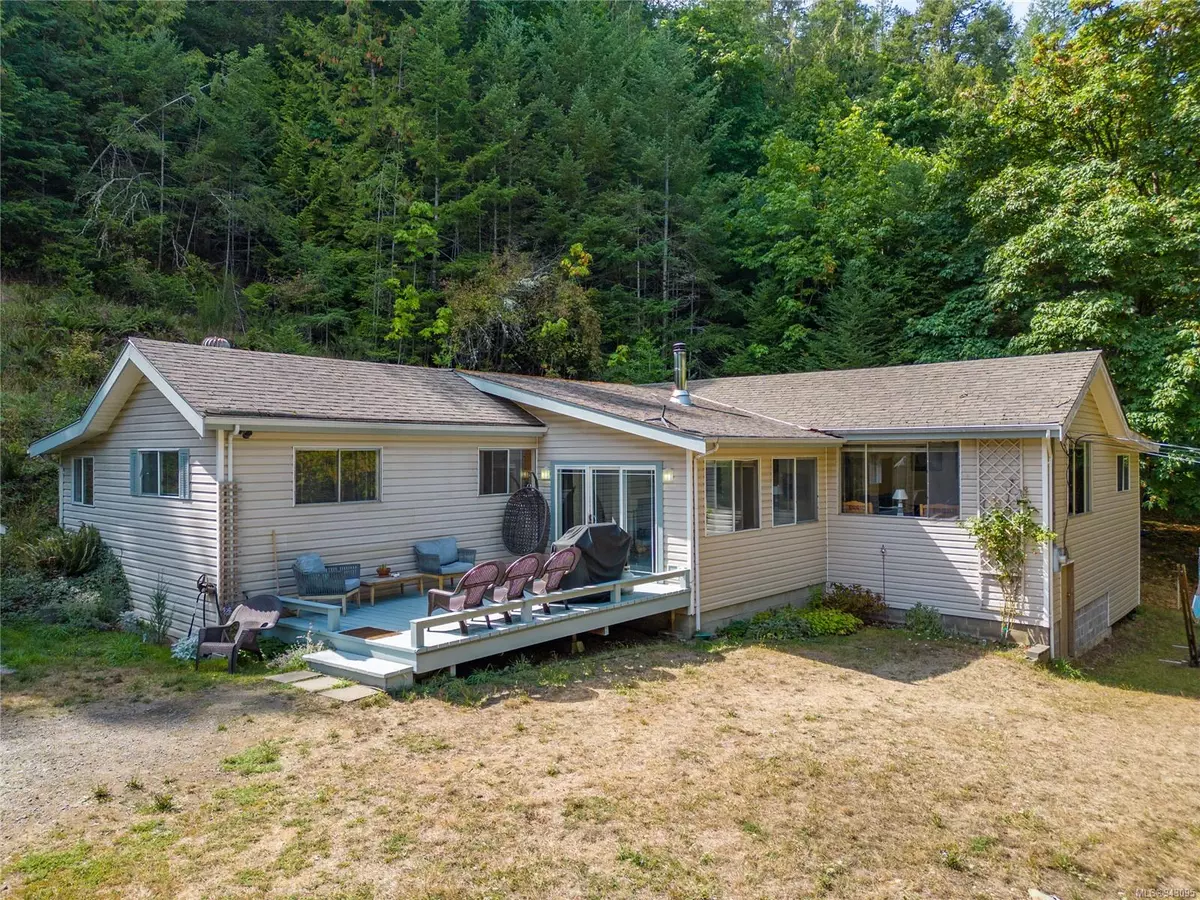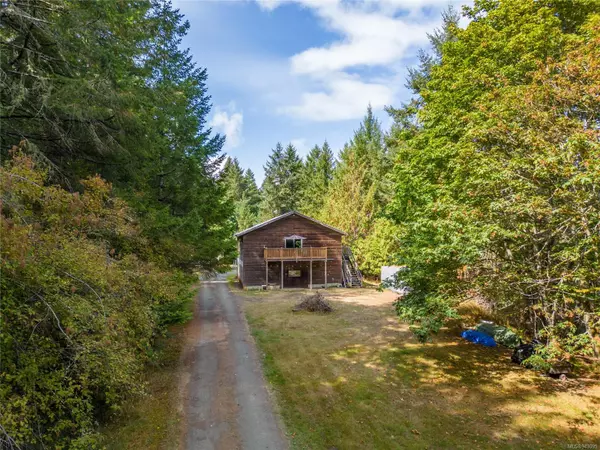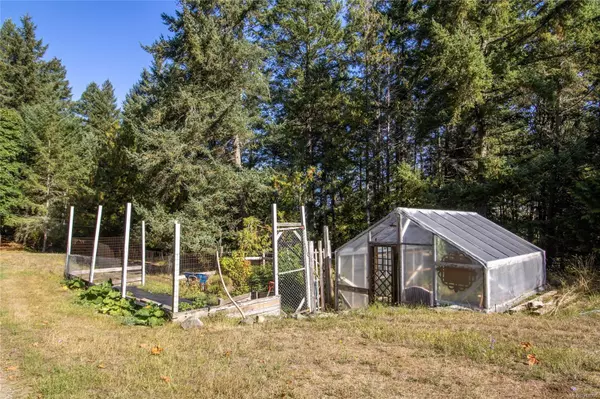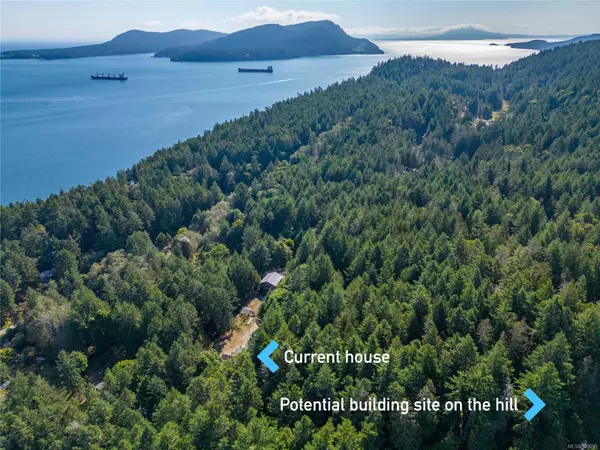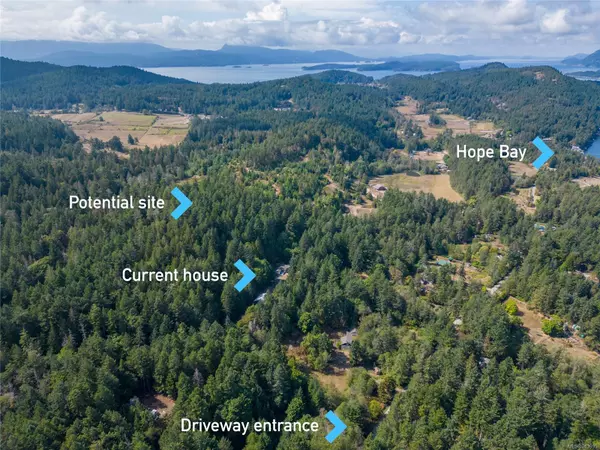$950,000
$1,049,000
9.4%For more information regarding the value of a property, please contact us for a free consultation.
5410 Hooson Rd Pender Island, BC V0N 2M1
3 Beds
2 Baths
3,000 SqFt
Key Details
Sold Price $950,000
Property Type Single Family Home
Sub Type Single Family Detached
Listing Status Sold
Purchase Type For Sale
Square Footage 3,000 sqft
Price per Sqft $316
MLS Listing ID 943095
Sold Date 05/01/24
Style Rancher
Bedrooms 3
Rental Info Unrestricted
Year Built 1960
Annual Tax Amount $3,811
Tax Year 2022
Lot Size 10.350 Acres
Acres 10.35
Property Description
Homesteader's Haven on 10.35 private, forested acres! Featuring an updated 1800 sqft, 3+BR, 2BA rancher style farmhouse, a giant Douglas Fir framed cedar sided barn, a greenhouse & fenced garden. The barn contains a large workshop, 5 stalls for livestock, plus a finished, open-plan, 1200 sqft loft/studio on the upper floor. Located in the Hope Bay area, this park-like property offers a variety of development opportunities. Current zoning allows for agriculture or horticulture with produce stand, livestock, home business, home industry, plus the addition of another self-contained cottage. A roughed in driveway leads to several choice building sites on the top ridge, where ocean views could be enhanced with some selective clearing. Water system recently upgraded with two storage tanks, UV filter & Flo Smart monitoring system. The possibility of living sustainably year round is real with this property. Make the choice & make it happen! Amazing value offered 101K below 2023 BC Assessment!
Location
Province BC
County Capital Regional District
Area Gi Pender Island
Zoning Rural
Direction Northeast
Rooms
Other Rooms Barn(s), Greenhouse
Basement Crawl Space, Unfinished
Main Level Bedrooms 3
Kitchen 1
Interior
Heating Baseboard, Electric, Wood
Cooling None
Flooring Linoleum, Tile, Wood
Fireplaces Number 1
Fireplaces Type Living Room, Wood Stove
Fireplace 1
Appliance Dishwasher, F/S/W/D, See Remarks
Laundry In House
Exterior
Exterior Feature Balcony/Patio, Fencing: Partial, Garden
Roof Type Asphalt Shingle,Asphalt Torch On,Metal
Handicap Access Ground Level Main Floor, Primary Bedroom on Main
Total Parking Spaces 4
Building
Lot Description Acreage, Hillside, Park Setting, Private, Quiet Area, Serviced, Sloping, Wooded Lot
Building Description Frame Wood, Rancher
Faces Northeast
Foundation Block, Pillar/Post/Pier, Poured Concrete
Sewer Septic System
Water Well: Drilled
Architectural Style West Coast
Structure Type Frame Wood
Others
Tax ID 004-097-858
Ownership Freehold
Pets Allowed Aquariums, Birds, Caged Mammals, Cats, Dogs
Read Less
Want to know what your home might be worth? Contact us for a FREE valuation!

Our team is ready to help you sell your home for the highest possible price ASAP
Bought with Dockside Realty Ltd.


