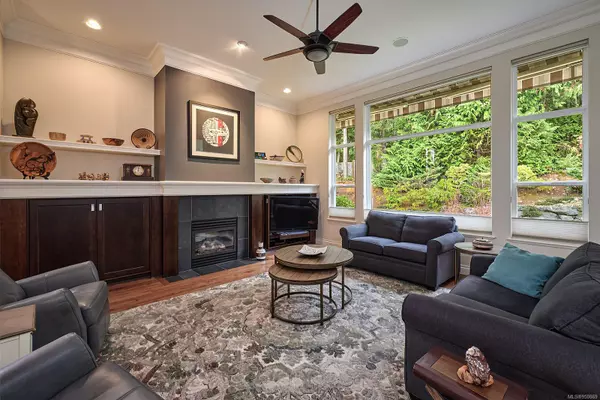$930,000
$949,000
2.0%For more information regarding the value of a property, please contact us for a free consultation.
1392 Cape Cod Dr Parksville, BC V9P 2Y4
2 Beds
2 Baths
1,757 SqFt
Key Details
Sold Price $930,000
Property Type Townhouse
Sub Type Row/Townhouse
Listing Status Sold
Purchase Type For Sale
Square Footage 1,757 sqft
Price per Sqft $529
Subdivision Craig Bay
MLS Listing ID 950869
Sold Date 05/02/24
Style Duplex Side/Side
Bedrooms 2
HOA Fees $580/mo
Rental Info Some Rentals
Year Built 2005
Annual Tax Amount $4,177
Tax Year 2024
Property Description
Welcome to your dream home in Craig Bay! This immaculate 2 bed(+den) + 2 bath NEWCASTLE MODEL has been meticulously maintained and beautifully updated throughout the years. Newcastle units boast open concept living, with thoughtfully designed high ceilings and oversized windows allowing for perfection in natural light through all seasons. The kitchen offers stainless steel appliances, granite countertops, a breakfast bar and an abundance of storage. In both the 2nd bedroom and den there is matching built in cabinetry creating a consistent warm and modern optical flow throughout the home. The primary bedroom is south facing with a recently renovated ensuite with custom cabinetry throughout. The evergreen backyard is one of the most private yards I have seen in this development, the views from the kitchen/living area are the epitome of peaceful. Noteworthy updates include a new furnace in 2020, hot water tank (2020), an epoxy garage floor and wood floors throughout the home.
Location
Province BC
County Parksville, City Of
Area Pq Parksville
Direction Northwest
Rooms
Basement Crawl Space
Main Level Bedrooms 2
Kitchen 1
Interior
Heating Forced Air
Cooling None
Fireplaces Number 1
Fireplaces Type Gas
Fireplace 1
Laundry In House
Exterior
Garage Spaces 2.0
Roof Type Asphalt Shingle
Total Parking Spaces 4
Building
Building Description Frame Wood, Duplex Side/Side
Faces Northwest
Story 1
Foundation Poured Concrete
Sewer Sewer Connected
Water Municipal
Structure Type Frame Wood
Others
Tax ID 026-385-945
Ownership Freehold/Strata
Pets Allowed Cats, Dogs
Read Less
Want to know what your home might be worth? Contact us for a FREE valuation!

Our team is ready to help you sell your home for the highest possible price ASAP
Bought with Royal LePage Parksville-Qualicum Beach Realty (QU)






