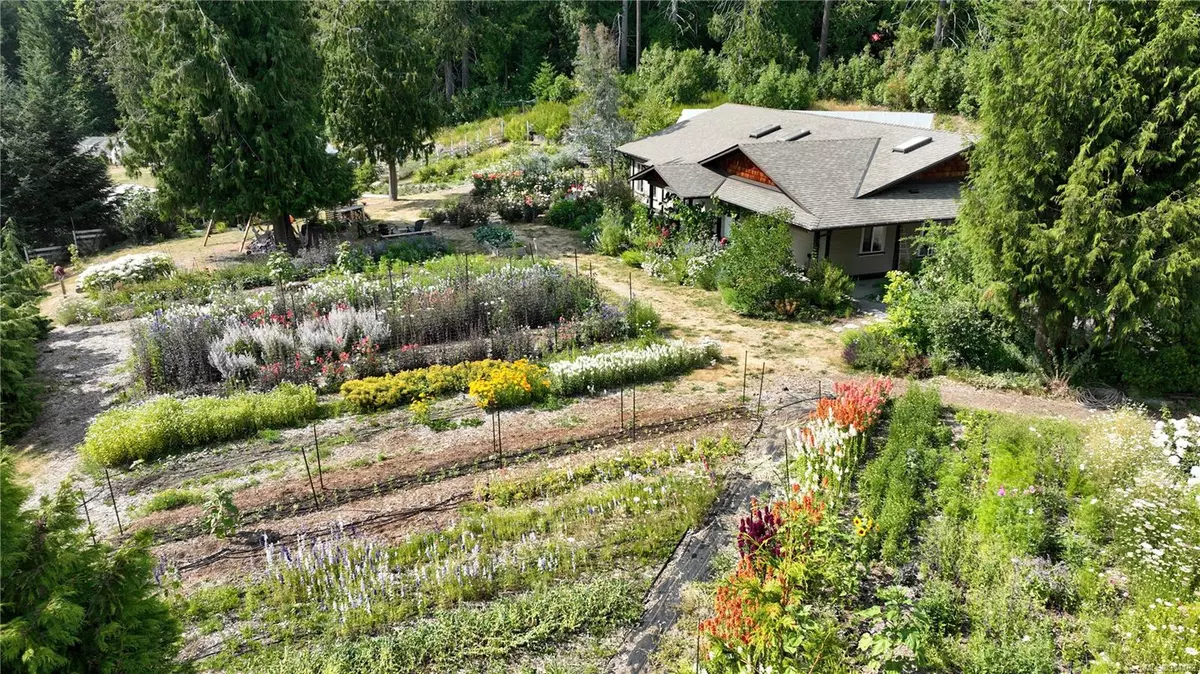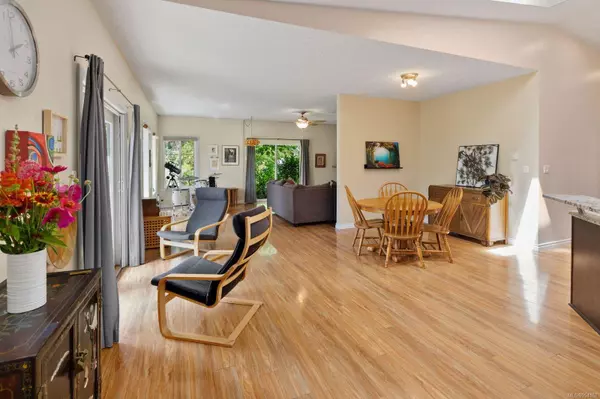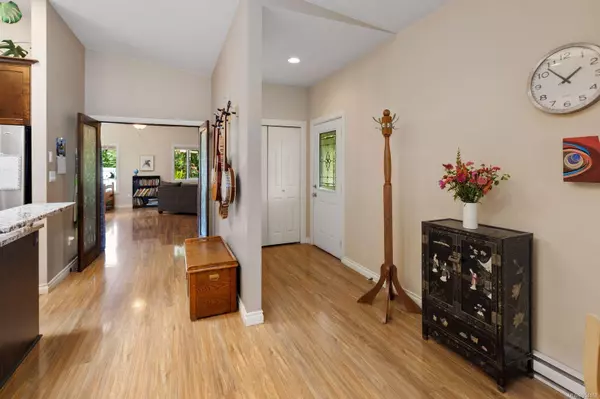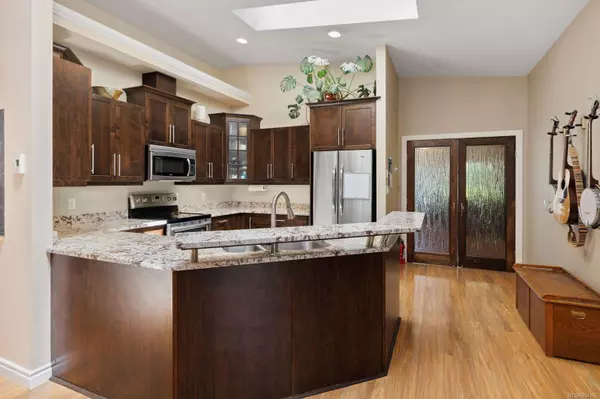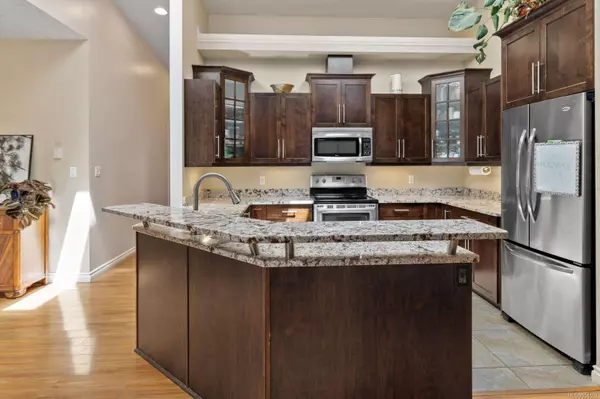$1,012,000
$1,039,000
2.6%For more information regarding the value of a property, please contact us for a free consultation.
845 Hutchinson Rd Cobble Hill, BC V0R 1L0
3 Beds
2 Baths
2,004 SqFt
Key Details
Sold Price $1,012,000
Property Type Single Family Home
Sub Type Single Family Detached
Listing Status Sold
Purchase Type For Sale
Square Footage 2,004 sqft
Price per Sqft $504
MLS Listing ID 954162
Sold Date 05/15/24
Style Rancher
Bedrooms 3
Rental Info Unrestricted
Year Built 2011
Annual Tax Amount $2,349
Tax Year 2023
Lot Size 1.020 Acres
Acres 1.02
Property Description
Modern living meets the rural charm of open-plan design on a sunny acres. On entering, the home welcomes you w/ an abundance of natural light streaming through big windows, & skylights. The vaulted ceilings add an elegant touch, creating a sense of grandeur & openness. This home is versatile, offering 3 beds, with primary having its own ensuite & large walk in closet. There is an option to transform the 3rd bed with its own bath into a massive master suite if desired. The flexibility in layout caters to all lifestyles, making it perfect for families, professionals, or those who simply appreciate the luxury of space. Convenience is key with the attached double garage. The acre property surrounding the home enhances the feeling of spaciousness, creating a private retreat where you can unwind. 2 nat. gas fireplaces, providing warmth & ambiance. Beyond its interior comforts, this location is a dream for golf & wine enthusiasts or commuters.
Location
Province BC
County Cowichan Valley Regional District
Area Ml Cobble Hill
Zoning CVRD South Cowichan RR-3
Direction South
Rooms
Other Rooms Greenhouse, Storage Shed
Basement None
Main Level Bedrooms 3
Kitchen 1
Interior
Heating Baseboard, Electric
Cooling None
Flooring Mixed
Fireplaces Number 2
Fireplaces Type Gas
Fireplace 1
Window Features Insulated Windows
Appliance Dishwasher, F/S/W/D, Water Filters
Laundry In House
Exterior
Exterior Feature Balcony/Patio, Fencing: Full, Garden, Playground, Wheelchair Access
Garage Spaces 1.0
Roof Type Fibreglass Shingle
Handicap Access Accessible Entrance, Primary Bedroom on Main, Wheelchair Friendly
Total Parking Spaces 6
Building
Lot Description Acreage, Cleared, Easy Access, Landscaped, Level, Near Golf Course, Panhandle Lot, Quiet Area, Rural Setting, Shopping Nearby
Building Description Frame Wood,Insulation: Ceiling,Insulation: Walls,Wood, Rancher
Faces South
Foundation Poured Concrete
Sewer Septic System
Water Regional/Improvement District
Structure Type Frame Wood,Insulation: Ceiling,Insulation: Walls,Wood
Others
Restrictions Easement/Right of Way
Tax ID 028-409-141
Ownership Freehold/Strata
Acceptable Financing Must Be Paid Off
Listing Terms Must Be Paid Off
Pets Allowed Aquariums, Birds, Caged Mammals, Cats, Dogs
Read Less
Want to know what your home might be worth? Contact us for a FREE valuation!

Our team is ready to help you sell your home for the highest possible price ASAP
Bought with Keller Williams Realty VanCentral


