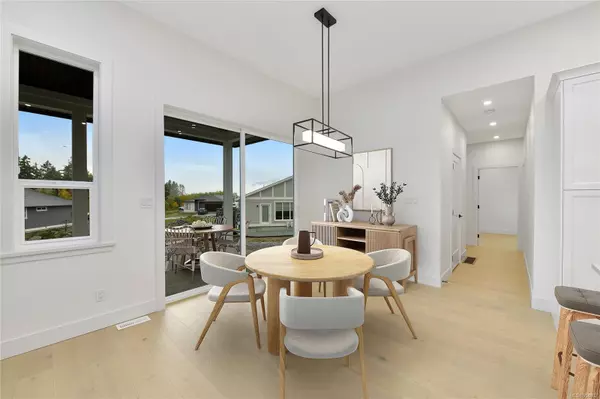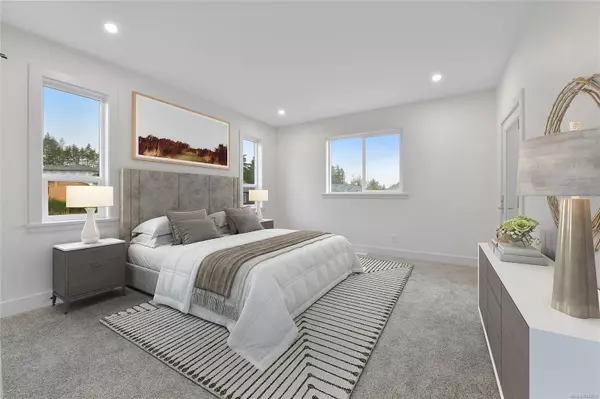$1,039,500
$989,999
5.0%For more information regarding the value of a property, please contact us for a free consultation.
1885 Vee Rd Cowichan Bay, BC V0R 1N1
3 Beds
3 Baths
1,749 SqFt
Key Details
Sold Price $1,039,500
Property Type Single Family Home
Sub Type Single Family Detached
Listing Status Sold
Purchase Type For Sale
Square Footage 1,749 sqft
Price per Sqft $594
MLS Listing ID 954802
Sold Date 05/15/24
Style Rancher
Bedrooms 3
Rental Info Unrestricted
Year Built 2023
Annual Tax Amount $2,043
Tax Year 2023
Lot Size 9,147 Sqft
Acres 0.21
Property Description
Welcome to this beautiful new rancher built by Green Initiative Developments, where every detail has been meticulously crafted. The fir front door sets the stage for this flawlessly designed one level residence. Step into the living space boasting 11ft ceilings, seamlessly connecting the open kitchen, living & dining area. Oversized 8x8 sliders usher in an abundance of natural light, leading to a spacious 200sqft patio. The primary bedroom showcases a luxurious 5pc ensuite with heated tile floors & a relaxing soaker tub, plus a walk-in closet. Two additional bedrooms share a spacious jack'n'jill bathroom. On the other wing of the home, discover an office/den with a separate entrance, ideal for a home-based business, offering convenience & accessibility. Unique to the subdivision is the horseshoe driveway, ideal for all of your parking needs. Completing the package is an oversized double car garage with an impressive crawl space, an organizer's dream for extra storage.
Location
Province BC
County Duncan, City Of
Area Du Cowichan Bay
Direction Southeast
Rooms
Basement Crawl Space
Main Level Bedrooms 3
Kitchen 1
Interior
Interior Features Closet Organizer, Dining/Living Combo, Soaker Tub, Storage
Heating Forced Air, Natural Gas
Cooling Air Conditioning
Flooring Carpet, Tile, Wood
Fireplaces Number 1
Fireplaces Type Gas
Fireplace 1
Window Features Screens
Appliance F/S/W/D, Microwave
Laundry In House
Exterior
Exterior Feature Balcony/Patio, Low Maintenance Yard
Garage Spaces 2.0
View Y/N 1
View Mountain(s), Ocean
Roof Type Asphalt Shingle
Handicap Access Accessible Entrance, Ground Level Main Floor, Primary Bedroom on Main, Wheelchair Friendly
Total Parking Spaces 8
Building
Lot Description Corner, Easy Access, Level, Private, Serviced
Building Description Cement Fibre,Stone,Wood, Rancher
Faces Southeast
Foundation Poured Concrete
Sewer Sewer Connected
Water Municipal
Structure Type Cement Fibre,Stone,Wood
Others
Tax ID 031-740-383
Ownership Freehold
Pets Allowed Aquariums, Birds, Caged Mammals, Cats, Dogs
Read Less
Want to know what your home might be worth? Contact us for a FREE valuation!

Our team is ready to help you sell your home for the highest possible price ASAP
Bought with RE/MAX Island Properties






