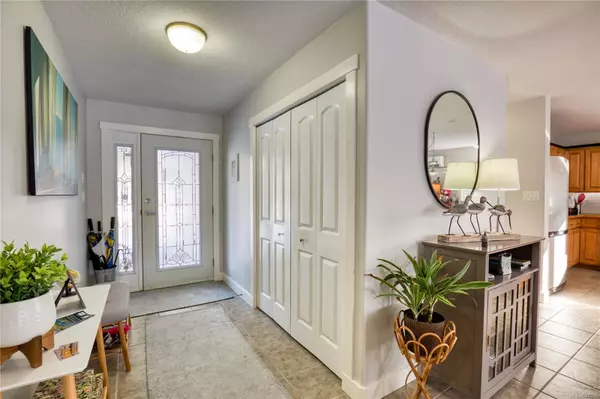$965,000
$985,000
2.0%For more information regarding the value of a property, please contact us for a free consultation.
9422 Chemainus Rd Chemainus, BC V0R 1K5
3 Beds
4 Baths
1,346 SqFt
Key Details
Sold Price $965,000
Property Type Single Family Home
Sub Type Single Family Detached
Listing Status Sold
Purchase Type For Sale
Square Footage 1,346 sqft
Price per Sqft $716
MLS Listing ID 951076
Sold Date 05/15/24
Style Rancher
Bedrooms 3
Rental Info Unrestricted
Year Built 2005
Annual Tax Amount $4,602
Tax Year 2023
Lot Size 0.500 Acres
Acres 0.5
Property Description
Level 1/2 acre lot, 3 bed/2 bath rancher, studio and shop. Backs onto Mount Brenton golf course, with access to the Cowichan Trail, and downtown Chemainus is just minutes away. The kitchen has a large island, granite counters and wood cabinets. The in-floor heating and heat pump ensure a comfortable climate year-round, while large windows and french doors flood the rooms with natural light. The primary bedroom has an ensuite, walk-in closet and also has french doors opening onto the covered patio that spans the width of the home. There's a separate studio. This versatile space, with a bathroom, holds incredible potential. Currently a garage, it could easily be transformed into a guest suite, a home office or an art studio. There's also a 1490sqft giant shop. Equipped with a bathroom and ample space, this overheight workshop also provides the ideal environment for creative pursuits, business ventures or extra storage. Beside the shop is a covered carport area with a loading dock.
Location
Province BC
County North Cowichan, Municipality Of
Area Du Chemainus
Zoning R1
Direction Southeast
Rooms
Other Rooms Workshop
Basement Crawl Space
Main Level Bedrooms 3
Kitchen 1
Interior
Heating Electric, Heat Pump
Cooling Air Conditioning
Flooring Mixed
Equipment Central Vacuum
Laundry In House
Exterior
Exterior Feature Fencing: Partial, Low Maintenance Yard
Garage Spaces 1.0
Roof Type Asphalt Shingle
Handicap Access Wheelchair Friendly
Total Parking Spaces 8
Building
Lot Description Near Golf Course, Rural Setting
Building Description Frame Wood,Insulation All,Insulation: Ceiling,Insulation: Walls, Rancher
Faces Southeast
Foundation Poured Concrete
Sewer Septic System
Water Municipal
Structure Type Frame Wood,Insulation All,Insulation: Ceiling,Insulation: Walls
Others
Tax ID 005-526-035
Ownership Freehold
Pets Allowed Aquariums, Birds, Caged Mammals, Cats, Dogs
Read Less
Want to know what your home might be worth? Contact us for a FREE valuation!

Our team is ready to help you sell your home for the highest possible price ASAP
Bought with Sutton Group West Coast Realty





