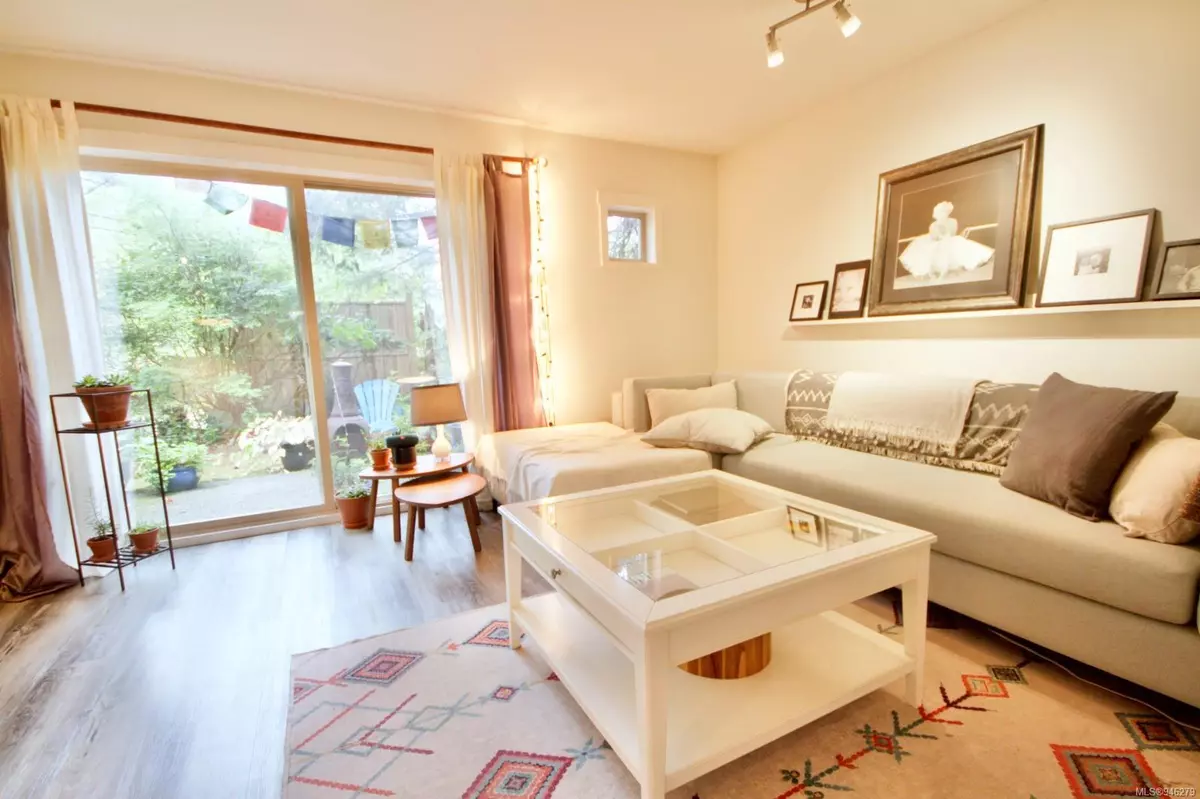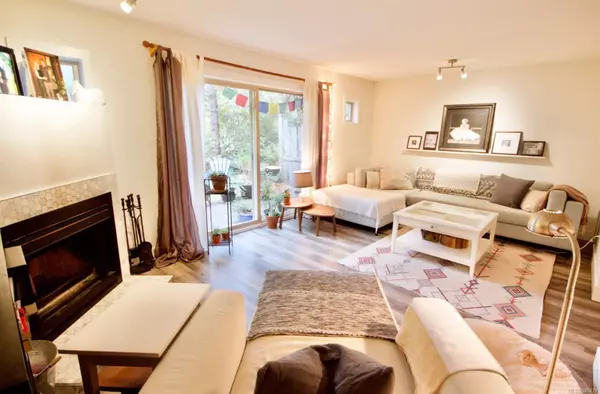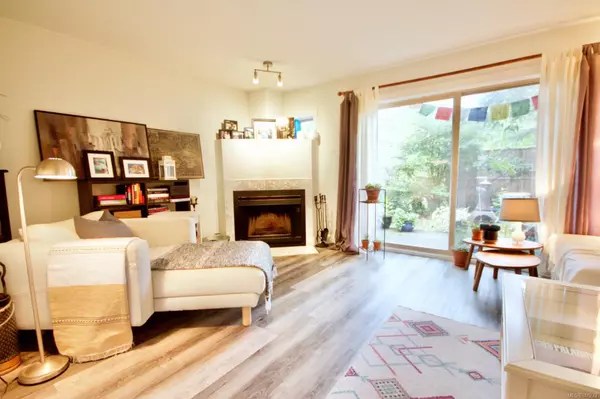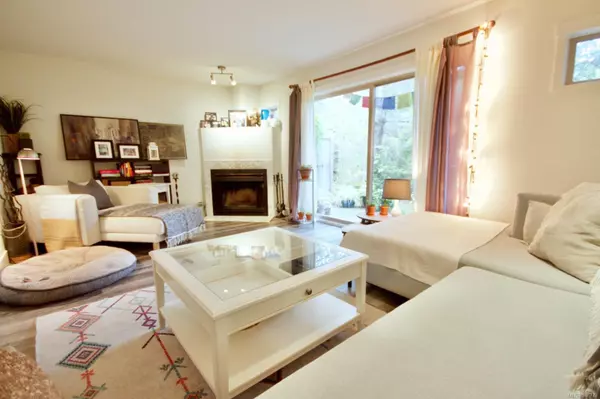$740,000
$775,000
4.5%For more information regarding the value of a property, please contact us for a free consultation.
295 Arnet Rd #10 Tofino, BC V0R 2Z0
3 Beds
2 Baths
1,351 SqFt
Key Details
Sold Price $740,000
Property Type Townhouse
Sub Type Row/Townhouse
Listing Status Sold
Purchase Type For Sale
Square Footage 1,351 sqft
Price per Sqft $547
Subdivision Tofino Village Townhomes
MLS Listing ID 946279
Sold Date 05/15/24
Style Main Level Entry with Upper Level(s)
Bedrooms 3
HOA Fees $455/mo
Rental Info Some Rentals
Year Built 1995
Annual Tax Amount $1,989
Tax Year 2023
Lot Size 1,306 Sqft
Acres 0.03
Property Description
3 Bedroom, 1.5 Bathroom townhouse just a short stroll to Tonquin Beach Trail system and downtown Tofino for all conveniences such as school, daycare, medical, shopping, restaurants, cafes, entertainment, galleries and marinas. This well-run 12 unit complex in a family-friendly neighbourhood offers a functional layout with ample interior & exterior storage, outdoor serene garden & patio and bonus carport. A cozy wood fireplace in the large living room, a half bathroom, updated stainless kitchen appliances, formal dining room, all with new laminate flooring round out the main floor living space. Bedrooms and 3-pce bathroom upstairs along with a full-size washer & dryer; the spacious and bright primary bedroom with walk-in closet located at the back of the unit for ultimate peace & privacy, with two additional bedrooms located at the front. Perfect for a young family or staff accommodation. Nightly rentals are not permitted. Connect for a showing of this Tofino gem.
Location
Province BC
County Tofino, District Of
Area Pa Tofino
Zoning RM2
Direction North
Rooms
Basement None
Kitchen 1
Interior
Interior Features Dining Room
Heating Baseboard, Electric
Cooling None
Fireplaces Number 1
Fireplaces Type Wood Burning
Fireplace 1
Appliance Dishwasher, F/S/W/D
Laundry In House
Exterior
Carport Spaces 1
Roof Type Asphalt Shingle
Handicap Access Accessible Entrance, Ground Level Main Floor
Total Parking Spaces 2
Building
Lot Description Central Location, Easy Access, Family-Oriented Neighbourhood
Building Description Frame Wood, Main Level Entry with Upper Level(s)
Faces North
Story 2
Foundation Other
Sewer Sewer Connected
Water Municipal
Additional Building None
Structure Type Frame Wood
Others
Tax ID 023-089-172
Ownership Freehold/Strata
Pets Allowed Number Limit, Size Limit
Read Less
Want to know what your home might be worth? Contact us for a FREE valuation!

Our team is ready to help you sell your home for the highest possible price ASAP
Bought with Royal LePage Nanaimo Realty (NanIsHwyN)






