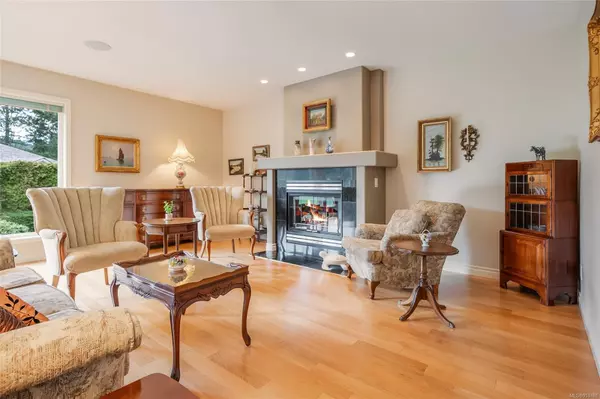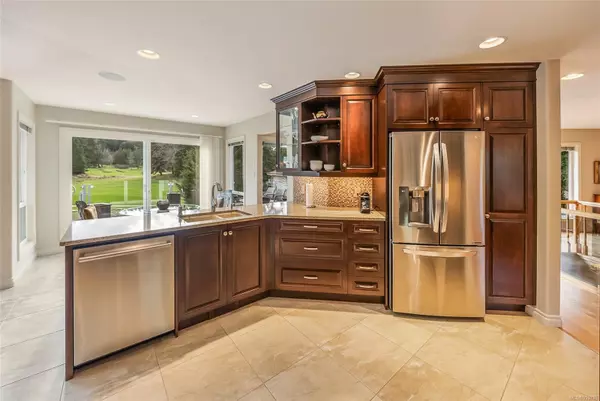$1,350,000
$1,379,000
2.1%For more information regarding the value of a property, please contact us for a free consultation.
2359 Evanshire Cres Nanoose Bay, BC V9P 9G6
3 Beds
3 Baths
2,921 SqFt
Key Details
Sold Price $1,350,000
Property Type Single Family Home
Sub Type Single Family Detached
Listing Status Sold
Purchase Type For Sale
Square Footage 2,921 sqft
Price per Sqft $462
MLS Listing ID 953786
Sold Date 05/21/24
Style Main Level Entry with Lower Level(s)
Bedrooms 3
Rental Info Unrestricted
Year Built 1993
Annual Tax Amount $6,593
Tax Year 2023
Lot Size 0.270 Acres
Acres 0.27
Property Description
Enchanting Fairwinds Home with southern exposure on a sought after cul de sac. Enjoy a
fabulous layout with main floor living showcasing a primary bedroom and ensuite on one side of
the house and 2 guest bedrooms and bath on the other side for privacy. An elegantly updated
Kitchen with adjacent family room and elegant dining and living room with fireplace for cozy
evenings flowing onto a sunny deck with Golf Course views. A walkout lower level with sizeable
rec room and a 2nd fireplace, and 2 piece bath, give you extra room for hobbies, media room or gatherings. The
covered lower patio offers a serene place to read or relax on a summer evening. A short stroll to
the golf course, beautiful natural walking trails and the picturesque beach at Brickyard Bay this
home offers you the ultimate Vancouver Island lifestyle. See multimedia for video and interactive
floorplan.
Location
Province BC
County Nanaimo Regional District
Area Pq Fairwinds
Zoning RS1
Direction North
Rooms
Other Rooms Storage Shed
Basement Partial, Walk-Out Access
Main Level Bedrooms 3
Kitchen 1
Interior
Interior Features Breakfast Nook, Dining/Living Combo, Soaker Tub, Storage
Heating Forced Air, Heat Pump
Cooling Air Conditioning
Flooring Hardwood, Mixed
Fireplaces Number 2
Fireplaces Type Propane
Equipment Central Vacuum, Electric Garage Door Opener
Fireplace 1
Appliance Dishwasher, Dryer, Microwave, Oven/Range Electric, Refrigerator, Washer
Laundry In House
Exterior
Exterior Feature Balcony/Deck, Balcony/Patio
Garage Spaces 2.0
Utilities Available Cable To Lot, Electricity To Lot, Garbage, Recycling, Underground Utilities
Roof Type Shake
Handicap Access Ground Level Main Floor, Primary Bedroom on Main
Total Parking Spaces 2
Building
Lot Description Cul-de-sac, Marina Nearby, Near Golf Course, Private, Quiet Area, Recreation Nearby, Southern Exposure
Building Description Frame Wood,Insulation All, Main Level Entry with Lower Level(s)
Faces North
Foundation Poured Concrete
Sewer Sewer Connected
Water Regional/Improvement District
Structure Type Frame Wood,Insulation All
Others
Restrictions Building Scheme
Tax ID 014-775-263
Ownership Freehold
Pets Allowed Aquariums, Birds, Caged Mammals, Cats, Dogs
Read Less
Want to know what your home might be worth? Contact us for a FREE valuation!

Our team is ready to help you sell your home for the highest possible price ASAP
Bought with Sotheby's International Realty Canada (Vic2)






