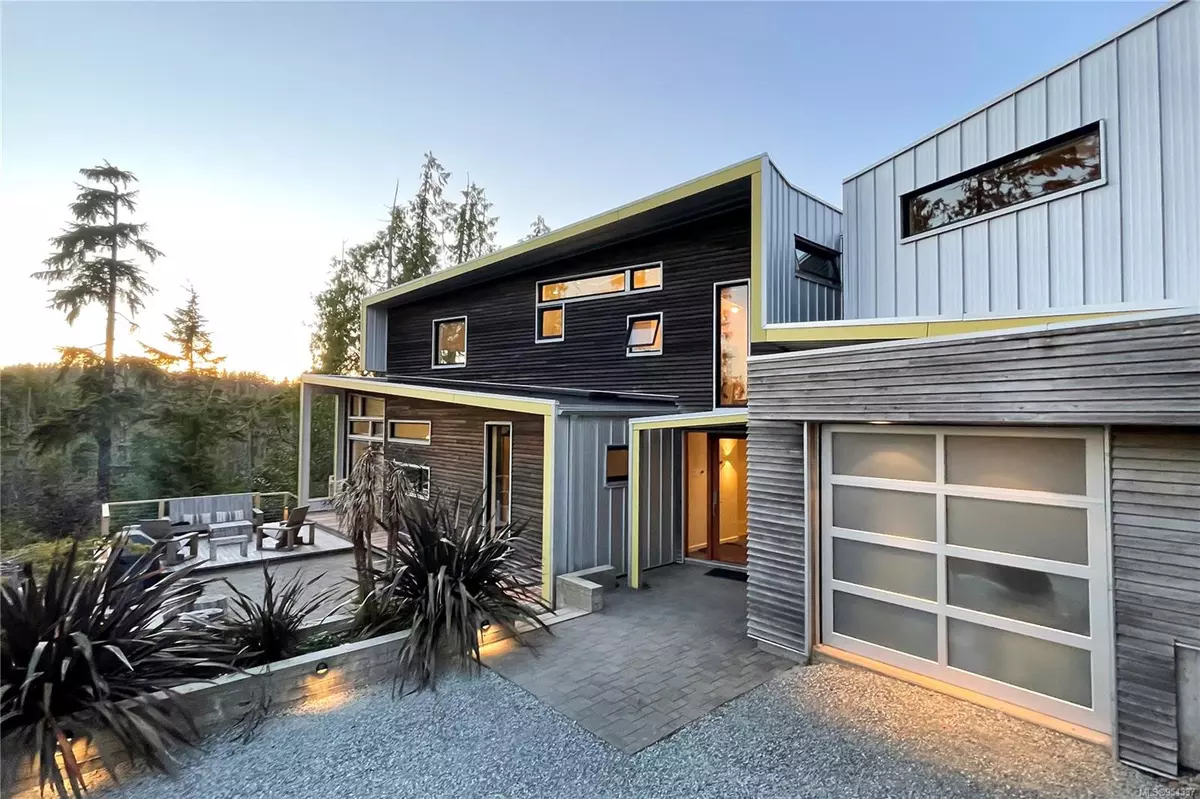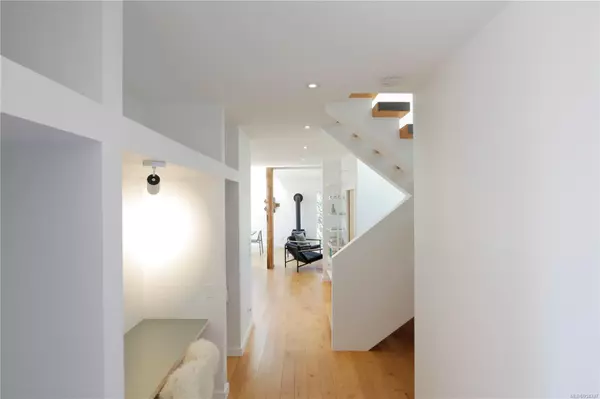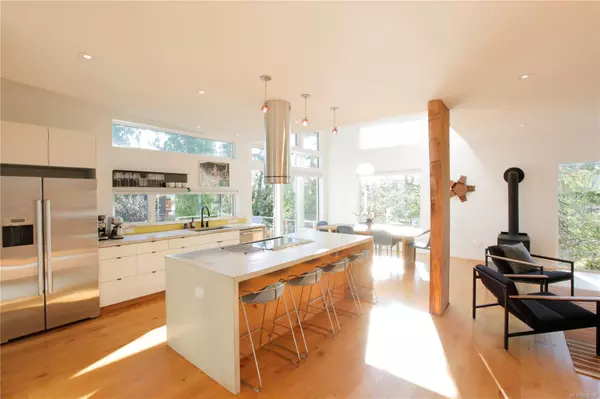$1,830,000
$1,799,999
1.7%For more information regarding the value of a property, please contact us for a free consultation.
619 Yew Wood Rd Tofino, BC V0R 2Z0
4 Beds
4 Baths
2,579 SqFt
Key Details
Sold Price $1,830,000
Property Type Single Family Home
Sub Type Single Family Detached
Listing Status Sold
Purchase Type For Sale
Square Footage 2,579 sqft
Price per Sqft $709
MLS Listing ID 954337
Sold Date 05/22/24
Style Main Level Entry with Upper Level(s)
Bedrooms 4
Rental Info Unrestricted
Year Built 2013
Annual Tax Amount $6,543
Tax Year 2023
Lot Size 0.300 Acres
Acres 0.3
Property Sub-Type Single Family Detached
Property Description
Stunning 3 bedrm + den home & 1 bedrm suite in a premier location w/in the Tofino Yew Wood neighbourhood. Look no further - this impeccable modern home is full of architectural features & ready to welcome it's new owner. Perched at the end of the road, this property of .308 acres overlooks an expanse of rainforest in the back & mountains to the front. This professionally designed property is focused on privacy, light & style. A sophisticated yet functional continuity throughout the home extends to the outdoor spaces including the garage & storage shed. As per Tofino B&B bylaws the suite & home are connected via a short corridor in the 3rd bedrm. This allows for clever flexibility - a 2 bedrm + den main home w/ 2 bedrm suite, or a 3 bedrm + den main home w/ 1 bedrm suite. The finished garage w/ heated floors & bathrm provides additional opportunities. 619 Yew Wood is a unification of west coast living & refined design w/ an extensive list of features that must be experienced in person.
Location
Province BC
County Tofino, District Of
Area Pa Tofino
Zoning CD-YW
Direction South
Rooms
Other Rooms Storage Shed
Basement Crawl Space
Kitchen 2
Interior
Interior Features Dining/Living Combo, Furnished, Soaker Tub, Storage
Heating Radiant Floor
Cooling None
Flooring Hardwood, Tile
Fireplaces Number 1
Fireplaces Type Wood Stove
Fireplace 1
Window Features Skylight(s),Vinyl Frames
Appliance Dishwasher, Dryer, F/S/W/D, Microwave, Oven/Range Electric, Range Hood, Refrigerator, Washer
Laundry Common Area, In House
Exterior
Exterior Feature Balcony/Deck, Balcony/Patio, Fencing: Partial, Low Maintenance Yard
Garage Spaces 1.0
View Y/N 1
View Mountain(s), Valley
Roof Type Asphalt Torch On
Handicap Access Ground Level Main Floor
Total Parking Spaces 4
Building
Lot Description Cul-de-sac, Family-Oriented Neighbourhood, Landscaped, No Through Road, Recreation Nearby, Southern Exposure, In Wooded Area
Building Description Metal Siding,Wood, Main Level Entry with Upper Level(s)
Faces South
Foundation Slab
Sewer Sewer Connected
Water Municipal
Architectural Style Contemporary, West Coast
Additional Building Exists
Structure Type Metal Siding,Wood
Others
Tax ID 027-961-001
Ownership Freehold
Pets Allowed Aquariums, Birds, Caged Mammals, Cats, Dogs
Read Less
Want to know what your home might be worth? Contact us for a FREE valuation!

Our team is ready to help you sell your home for the highest possible price ASAP
Bought with 460 Realty Inc. (UC)





