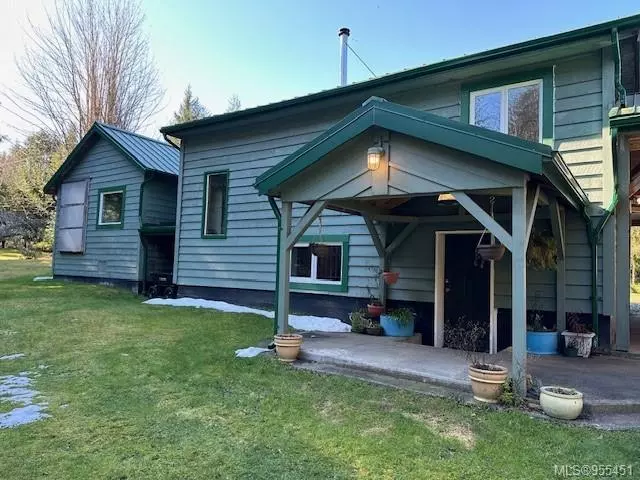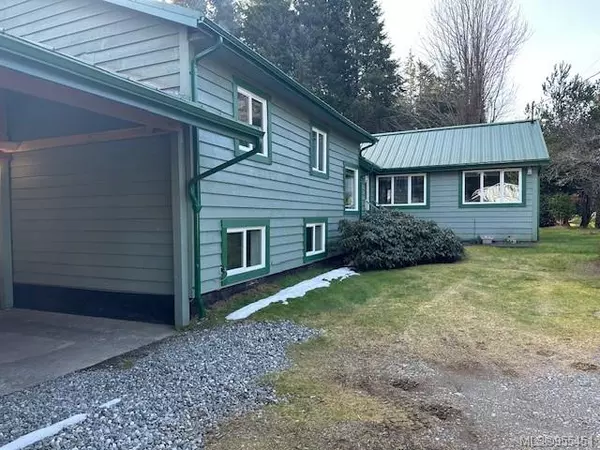$580,000
$570,000
1.8%For more information regarding the value of a property, please contact us for a free consultation.
1502 Hyde Creek Rd Port Mcneill, BC V0N 2R0
3 Beds
1 Bath
2,711 SqFt
Key Details
Sold Price $580,000
Property Type Single Family Home
Sub Type Single Family Detached
Listing Status Sold
Purchase Type For Sale
Square Footage 2,711 sqft
Price per Sqft $213
MLS Listing ID 955451
Sold Date 05/24/24
Style Main Level Entry with Lower Level(s)
Bedrooms 3
Rental Info Unrestricted
Annual Tax Amount $1,795
Tax Year 2023
Lot Size 1.890 Acres
Acres 1.89
Property Description
Welcome to one of the most wonderful properties on the North Island. This home is situated on almost two acres and not only does it have a 3 bedroom + den (could easily be the 4th bedroom) it has the most amazing shop - must be seen - 25x40 - metal - 200 amp separately wired and so immaculate you could eat off the floor. The property is incredible. Lots of gardens and the veggie garden has raised beds and completely fenced to keep out the deer and elk. Separate gardens and another workshop (that has seen better days but is good for storage). This main level entry home has a full basement (unfinished) and is in need of some finishing touches but the price reflect this. Custom kitchen with oak maple birch cabinets and a maple counter. Good size laundry area with plenty of storage. High end laminate flooring (with extra boxes leftover). Custom blinds throughout. Wood stove downstairs (being recertified). With a little work this could be the home of your dreams.
Location
Province BC
County Port Mcneill, Town Of
Area Ni Port Mcneill
Direction West
Rooms
Other Rooms Workshop
Basement Not Full Height, Unfinished
Main Level Bedrooms 3
Kitchen 1
Interior
Interior Features Dining Room
Heating Baseboard, Electric
Cooling None
Flooring Mixed
Fireplaces Number 1
Fireplaces Type Wood Stove
Fireplace 1
Window Features Vinyl Frames,Window Coverings
Appliance Dishwasher, F/S/W/D
Laundry In House
Exterior
Carport Spaces 1
Roof Type Metal
Total Parking Spaces 4
Building
Building Description Wood, Main Level Entry with Lower Level(s)
Faces West
Foundation Slab
Sewer Septic System
Water Well: Drilled
Structure Type Wood
Others
Restrictions Easement/Right of Way
Tax ID 000-134-791
Ownership Freehold
Acceptable Financing Clear Title
Listing Terms Clear Title
Pets Allowed Aquariums, Birds, Caged Mammals, Cats, Dogs
Read Less
Want to know what your home might be worth? Contact us for a FREE valuation!

Our team is ready to help you sell your home for the highest possible price ASAP
Bought with 460 Realty Inc. (PH)





