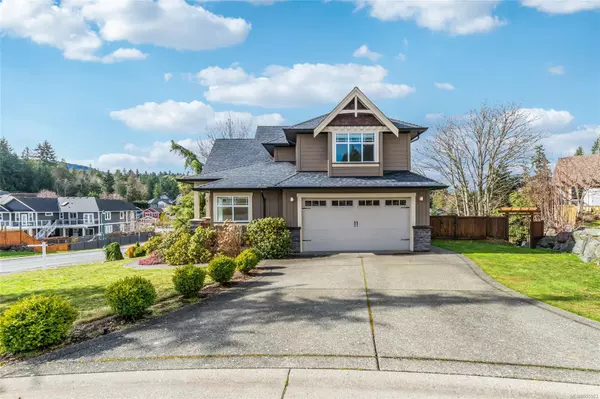$1,200,000
$1,249,000
3.9%For more information regarding the value of a property, please contact us for a free consultation.
901 Pratt Rd Mill Bay, BC V0R 2P1
5 Beds
4 Baths
3,220 SqFt
Key Details
Sold Price $1,200,000
Property Type Single Family Home
Sub Type Single Family Detached
Listing Status Sold
Purchase Type For Sale
Square Footage 3,220 sqft
Price per Sqft $372
Subdivision Mill Springs
MLS Listing ID 955523
Sold Date 05/28/24
Style Main Level Entry with Lower/Upper Lvl(s)
Bedrooms 5
HOA Fees $17/mo
Rental Info Unrestricted
Year Built 2011
Annual Tax Amount $5,547
Tax Year 2023
Lot Size 0.260 Acres
Acres 0.26
Property Sub-Type Single Family Detached
Property Description
In desirable Mill Springs subdivision, beautiful custom 5 bedroom home with 3.5 bath, has the potential for a suite in the large finished basement. This house features custom detailed crown moldings and hardwood floors throughout. Open concept floorplan ideal for entertaining and kitchen has quartz counter tops, custom island with eating bar, maple cabinets, top end stainless appliances and is open to the family room and back deck that leads out to a well manicured back yard. Upstairs has 3 bedrooms including a large primary with a walk-in closet and 5 piece en-suite with oversize tub and tile shower. Basement has plenty of storage, a large rec room with wet bar and a gas fireplace, plus a guest bedroom and a full bathroom. Other features include a heat pump, fully landscaped yard with irrigation throughout, fully fenced, garden shed and a double garage and EV charger. This house is prefect for a growing family. Explore trails, lakes, and parks nearby perfect for running and biking.
Location
Province BC
County Cowichan Valley Regional District
Area Ml Mill Bay
Zoning R-3
Direction South
Rooms
Other Rooms Workshop
Basement Finished, Full
Main Level Bedrooms 1
Kitchen 1
Interior
Heating Electric, Heat Pump
Cooling None
Flooring Carpet, Tile, Wood
Fireplaces Number 2
Fireplaces Type Gas
Equipment Central Vacuum, Security System
Fireplace 1
Window Features Insulated Windows
Laundry In House
Exterior
Exterior Feature Fencing: Full, Garden, Sprinkler System
Parking Features Attached, Driveway, EV Charger: Dedicated - Installed, Garage Double
Garage Spaces 2.0
Roof Type Fibreglass Shingle
Total Parking Spaces 4
Building
Building Description Cement Fibre,Insulation: Ceiling,Insulation: Walls,Wood, Main Level Entry with Lower/Upper Lvl(s)
Faces South
Foundation Slab
Sewer Sewer To Lot
Water Municipal
Structure Type Cement Fibre,Insulation: Ceiling,Insulation: Walls,Wood
Others
Restrictions Building Scheme,Easement/Right of Way,Restrictive Covenants
Tax ID 028-241-355
Ownership Freehold/Strata
Pets Allowed Number Limit
Read Less
Want to know what your home might be worth? Contact us for a FREE valuation!

Our team is ready to help you sell your home for the highest possible price ASAP
Bought with eXp Realty






