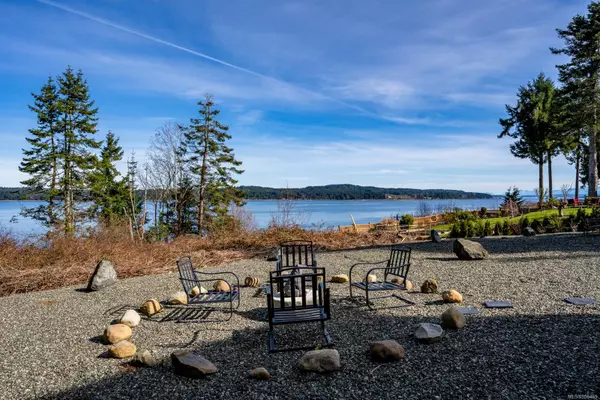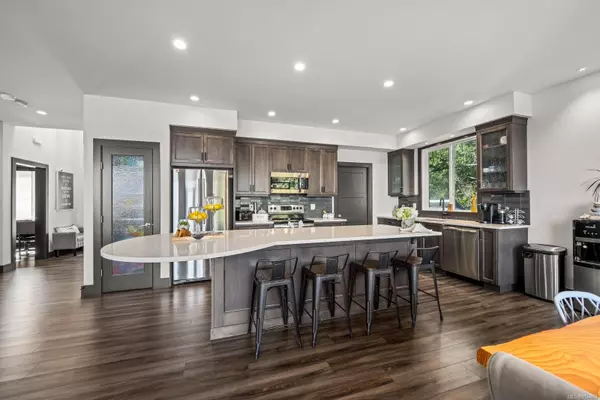$1,265,000
$1,300,000
2.7%For more information regarding the value of a property, please contact us for a free consultation.
5864 Garvin Rd Union Bay, BC V0R 3B0
4 Beds
4 Baths
3,075 SqFt
Key Details
Sold Price $1,265,000
Property Type Single Family Home
Sub Type Single Family Detached
Listing Status Sold
Purchase Type For Sale
Square Footage 3,075 sqft
Price per Sqft $411
MLS Listing ID 956469
Sold Date 05/29/24
Style Main Level Entry with Lower/Upper Lvl(s)
Bedrooms 4
Rental Info Unrestricted
Year Built 2019
Annual Tax Amount $6,617
Tax Year 2023
Lot Size 0.560 Acres
Acres 0.56
Property Description
Welcome to this stunning 2019 constructed home nestled in the serene beauty of Union Bay. Boasting breathtaking views of Baynes Sound and Denman Island. The main living area captivates with its open concept design, seamlessly blending the kitchen, dining, and living spaces, and extending onto a generous deck perfect for entertaining or soaking in the surrounding natural beauty. The lower level features a versatile two-bedroom suite with a separate entrance and laundry facilities, ideal for guests or rental income. Ascend to the upper floor, where the expansive primary bedroom awaits, offering picturesque ocean views, a luxurious ensuite bathroom, and a spacious walk-in closet. Embrace the spaciousness of the 0.56-acre lot, offering ample room for outdoor activities and relaxation. Discover coastal living at its finest in this inviting Union Bay sanctuary. Measurements are approximate, please verify if important.
Location
Province BC
County Comox Valley Regional District
Area Cv Union Bay/Fanny Bay
Zoning CR-1
Direction West
Rooms
Other Rooms Workshop
Basement Full, Walk-Out Access
Kitchen 2
Interior
Heating Forced Air, Heat Pump
Cooling Air Conditioning
Flooring Carpet, Laminate, Tile
Fireplaces Number 1
Fireplaces Type Electric
Fireplace 1
Laundry In Unit
Exterior
Exterior Feature Balcony/Deck, Low Maintenance Yard
Garage Spaces 1.0
View Y/N 1
View Mountain(s), Ocean
Roof Type Metal
Total Parking Spaces 2
Building
Lot Description Cul-de-sac, Marina Nearby, Quiet Area, Recreation Nearby
Building Description Cement Fibre,Frame Wood, Main Level Entry with Lower/Upper Lvl(s)
Faces West
Foundation Poured Concrete
Sewer Septic System
Water Municipal
Additional Building Exists
Structure Type Cement Fibre,Frame Wood
Others
Tax ID 003-314-855
Ownership Freehold
Pets Allowed Aquariums, Birds, Caged Mammals, Cats, Dogs
Read Less
Want to know what your home might be worth? Contact us for a FREE valuation!

Our team is ready to help you sell your home for the highest possible price ASAP
Bought with eXp Realty






