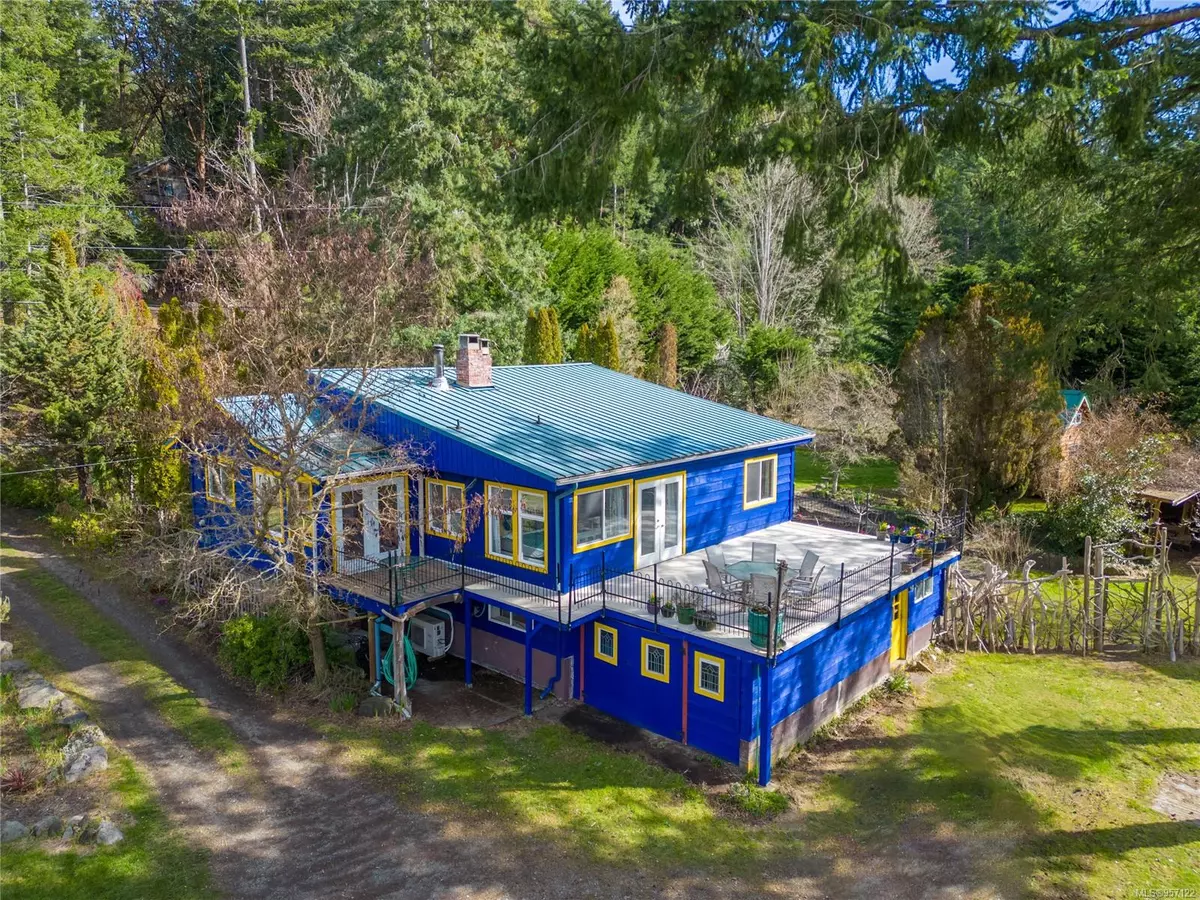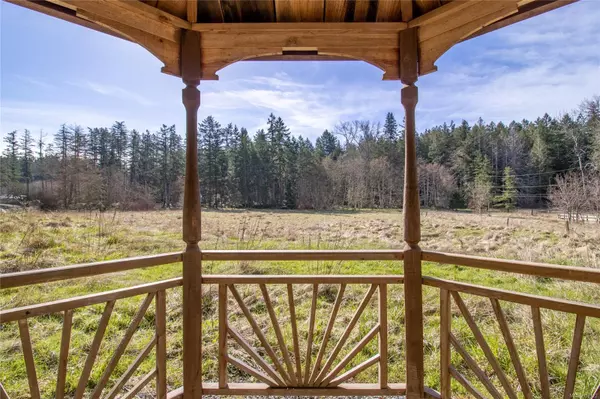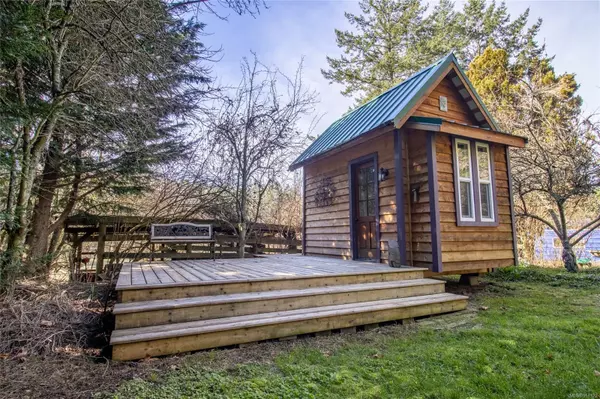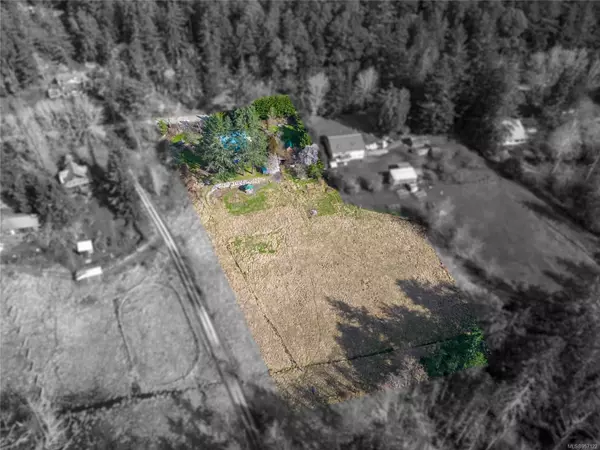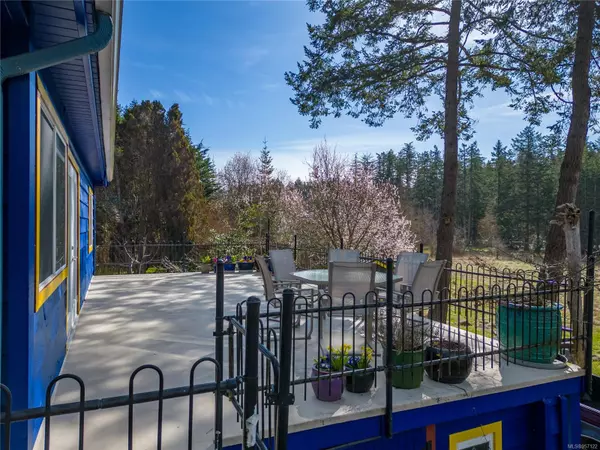$771,700
$825,000
6.5%For more information regarding the value of a property, please contact us for a free consultation.
2227 Port Washington Rd Pender Island, BC V0N 2M1
3 Beds
2 Baths
1,450 SqFt
Key Details
Sold Price $771,700
Property Type Single Family Home
Sub Type Single Family Detached
Listing Status Sold
Purchase Type For Sale
Square Footage 1,450 sqft
Price per Sqft $532
MLS Listing ID 957122
Sold Date 05/29/24
Style Main Level Entry with Lower Level(s)
Bedrooms 3
Rental Info Unrestricted
Year Built 1960
Annual Tax Amount $2,372
Tax Year 2023
Lot Size 2.000 Acres
Acres 2.0
Property Description
Sunny, South Facing Pastoral Acreage on Pender Island! Located in the sought after Port Washington area, you will feel the Good Vibes from the minute you arrive at this custom built island home on 2 level acres. The open plan main floor is 1350 sqft, 2BR, 1BA, updated throughout to a very high standard of creative design, with natural wood, granite countertops, tile flooring, stainless appliances, heat pump, woodstove & fireplace. The giant deck on this level overlooks your own beautiful & peaceful valley. An additional 1850 unfinished sqft on the lower floor does have a finished 2PC BA & offers loads of potential for additional living space, home office, studio or workshop. Ideally suited for someone looking to create a small hobby farm while growing food & living sustainably off the land. A delightful & private bunky overlooks the established gardens & is perfect for guests. Need a boost of positive energy? This property will have you feeling uplifted in no time!
Location
Province BC
County Cowichan Valley Regional District
Area Gi Pender Island
Direction South
Rooms
Basement Not Full Height, Walk-Out Access, With Windows
Main Level Bedrooms 2
Kitchen 1
Interior
Heating Baseboard, Electric, Heat Pump, Wood
Cooling Air Conditioning, Wall Unit(s)
Flooring Wood
Fireplaces Number 2
Fireplaces Type Family Room, Living Room, Wood Burning, Wood Stove
Fireplace 1
Laundry In House
Exterior
Exterior Feature Garden
View Y/N 1
View Valley
Roof Type Metal
Total Parking Spaces 3
Building
Lot Description Acreage, Landscaped, Near Golf Course, Southern Exposure
Building Description Wood, Main Level Entry with Lower Level(s)
Faces South
Foundation Poured Concrete
Sewer Septic System
Water Well: Drilled
Architectural Style West Coast
Structure Type Wood
Others
Tax ID 001-036-912
Ownership Freehold
Pets Allowed Aquariums, Birds, Caged Mammals, Cats, Dogs
Read Less
Want to know what your home might be worth? Contact us for a FREE valuation!

Our team is ready to help you sell your home for the highest possible price ASAP
Bought with Dockside Realty Ltd.


