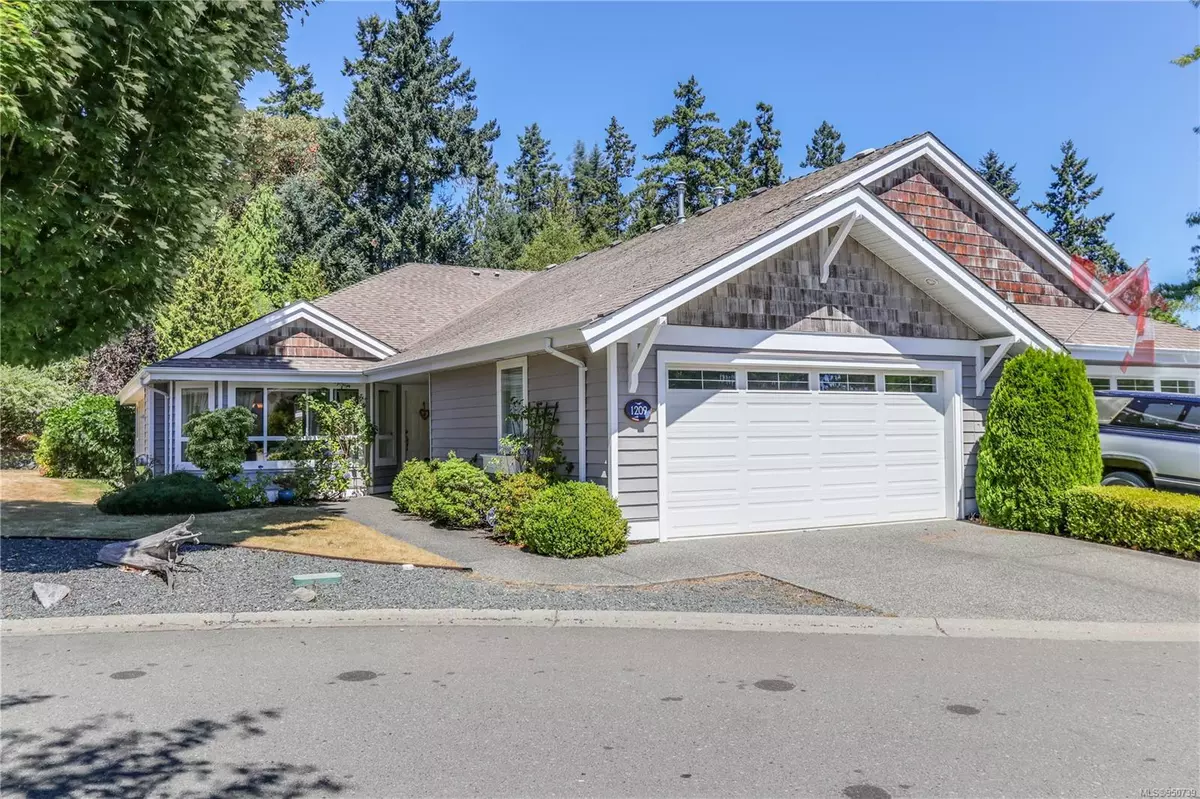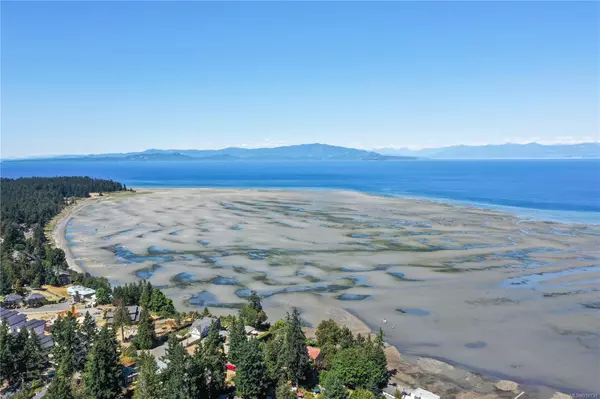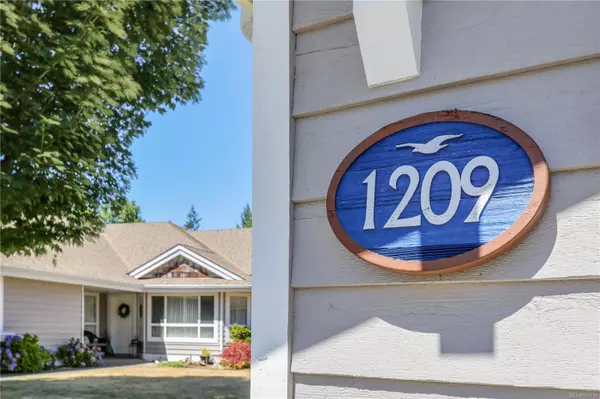$773,400
$774,900
0.2%For more information regarding the value of a property, please contact us for a free consultation.
1209 Saturna Dr Parksville, BC V9P 2T5
2 Beds
2 Baths
1,561 SqFt
Key Details
Sold Price $773,400
Property Type Townhouse
Sub Type Row/Townhouse
Listing Status Sold
Purchase Type For Sale
Square Footage 1,561 sqft
Price per Sqft $495
Subdivision Craig Bay
MLS Listing ID 950739
Sold Date 05/29/24
Style Rancher
Bedrooms 2
HOA Fees $529/mo
Rental Info Unrestricted
Year Built 1998
Annual Tax Amount $3,612
Tax Year 2022
Property Description
Welcome to the highly sought-after community of Craig Bay! This rancher boasts a charming 2 bdrm, 2 bthrm floor plan. Inside, you’ll be greeted by vaulted ceilings & bright windows that flood the living & dining room with abundant natural light. Recently upgraded hardwood floors are complemented by the warmth of 2 gas fireplaces. The kitchen features stainless steel appliances, a skylight & a well-appointed pantry & is open to the eating area & family room. Step outside onto the private patio where you can relax amidst the beauty of lush greenery. This serene backyard is a prime location & offers an abundance of sunlight! The primary room w/ large walk-in closet & ensuite, additional bedroom & main bathroom complete this wonderful home! Craig Bay offers a range of amenities including the beach or explore scenic walking trails. Enjoy access to the pool, tennis courts, gym, & library. Don’t miss this remarkable chance to own a home in one of Parksville’s most desirable neighborhoods!
Location
Province BC
County Parksville, City Of
Area Pq Parksville
Zoning RS4
Direction East
Rooms
Basement Crawl Space
Main Level Bedrooms 2
Kitchen 1
Interior
Heating Forced Air
Cooling None
Fireplaces Number 2
Fireplaces Type Gas
Fireplace 1
Appliance Dishwasher, F/S/W/D, Microwave
Laundry In House
Exterior
Garage Spaces 2.0
Amenities Available Clubhouse, Common Area, Fitness Centre, Guest Suite, Pool, Recreation Facilities, Security System, Tennis Court(s)
Roof Type Asphalt Shingle
Total Parking Spaces 2
Building
Building Description Wood, Rancher
Faces East
Story 1
Foundation Poured Concrete
Sewer Sewer Connected
Water Municipal
Structure Type Wood
Others
HOA Fee Include Garbage Removal,Maintenance Grounds,Property Management,Sewer,Water
Tax ID 024-165-352
Ownership Freehold/Strata
Pets Allowed Aquariums, Birds, Caged Mammals, Cats, Dogs, Number Limit
Read Less
Want to know what your home might be worth? Contact us for a FREE valuation!

Our team is ready to help you sell your home for the highest possible price ASAP
Bought with RE/MAX Ocean Pacific Realty (CX)






