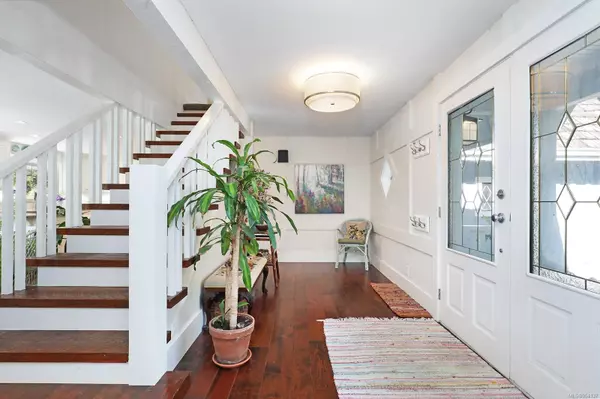$1,410,000
$1,425,000
1.1%For more information regarding the value of a property, please contact us for a free consultation.
4969 Willis Way Courtenay, BC V9J 1L7
4 Beds
3 Baths
3,256 SqFt
Key Details
Sold Price $1,410,000
Property Type Single Family Home
Sub Type Single Family Detached
Listing Status Sold
Purchase Type For Sale
Square Footage 3,256 sqft
Price per Sqft $433
MLS Listing ID 954137
Sold Date 05/30/24
Style Main Level Entry with Upper Level(s)
Bedrooms 4
Rental Info Unrestricted
Year Built 1976
Annual Tax Amount $4,309
Tax Year 2023
Lot Size 1.460 Acres
Acres 1.46
Property Sub-Type Single Family Detached
Property Description
"Gray Gables" is a beautifully updated 3256 sqft, 4 bedroom, Tudor Style home w/ a 1000sqft shop, situated on 1.5 acres. The home features 4 large bedrooms, 3 baths, living & family room. A renovated farm kitchen, huge laundry/mud room, plus a detached shop. Inside the windows are large, the storage is amazing, the wide plank wood floors are warm & upstairs has plush carpet. It's peaceful; the quiet is only broken by songbirds, owls, woodpeckers, frogs & crickets. You'll often see rabbits, squirrels, raccoons, butterflies, bees & deer. The backyard deer fence encloses approx. 1/4 of the property - perfect for gardening. There are places for kids & pets alike to run, fruit to pick & a shaded deck to escape the summer sun. The front garden beds are deer-resistant. Wonderful neighbours & Huband Elementary is a few blocks away w/ a bus stop at the end of the driveway. Golf, The Country Market & Seal Bay trails are just minutes away. Don't miss out on this oasis!
Location
Province BC
County Comox Valley Regional District
Area Cv Courtenay North
Zoning R-1
Direction Northeast
Rooms
Other Rooms Workshop
Basement Crawl Space
Kitchen 1
Interior
Interior Features Eating Area, French Doors, Storage, Workshop
Heating Baseboard, Electric, Heat Pump
Cooling Air Conditioning
Flooring Hardwood, Mixed
Fireplaces Number 1
Fireplaces Type Wood Burning
Fireplace 1
Laundry In House
Exterior
Exterior Feature Balcony/Deck, Balcony/Patio, Fenced, Garden
Parking Features Attached, Garage
Garage Spaces 1.0
Roof Type Shake
Total Parking Spaces 4
Building
Lot Description Acreage, Easy Access, Level, Park Setting, Recreation Nearby, Shopping Nearby, Southern Exposure
Building Description Frame Wood,Stucco,Wood, Main Level Entry with Upper Level(s)
Faces Northeast
Foundation Poured Concrete
Sewer Septic System
Water Regional/Improvement District
Architectural Style Tudor
Additional Building Potential
Structure Type Frame Wood,Stucco,Wood
Others
Restrictions ALR: No
Tax ID 000-825-158
Ownership Freehold
Pets Allowed Aquariums, Birds, Caged Mammals, Cats, Dogs
Read Less
Want to know what your home might be worth? Contact us for a FREE valuation!

Our team is ready to help you sell your home for the highest possible price ASAP
Bought with Royal LePage Parksville-Qualicum Beach Realty (PK)






