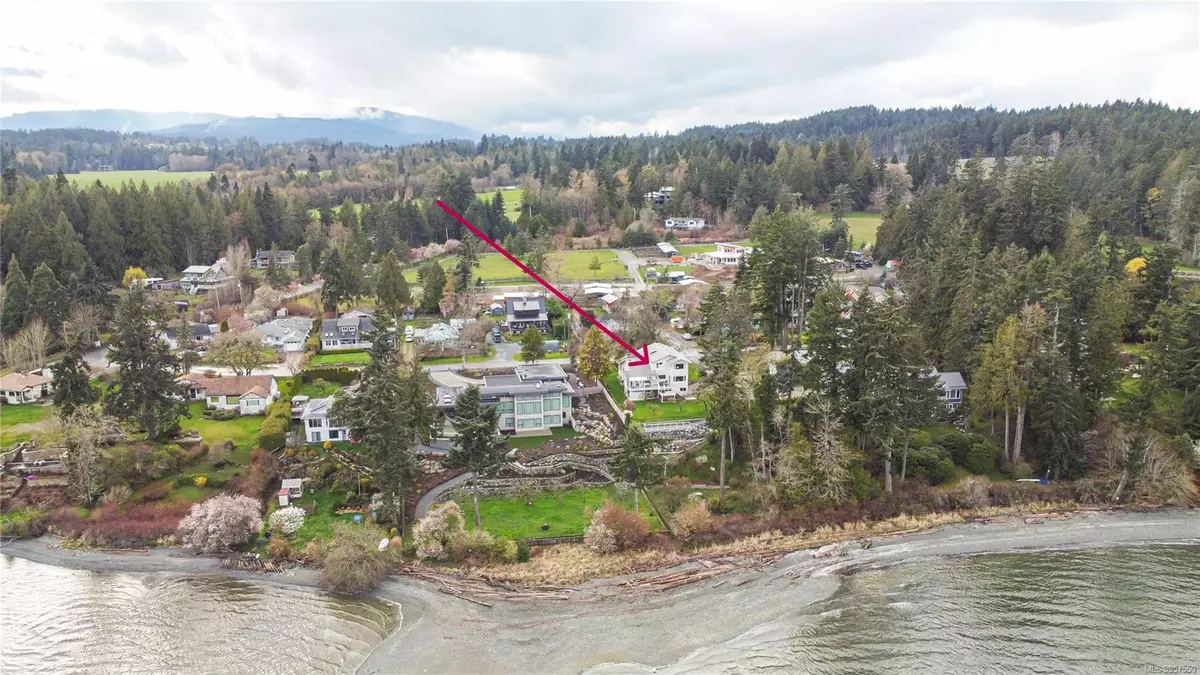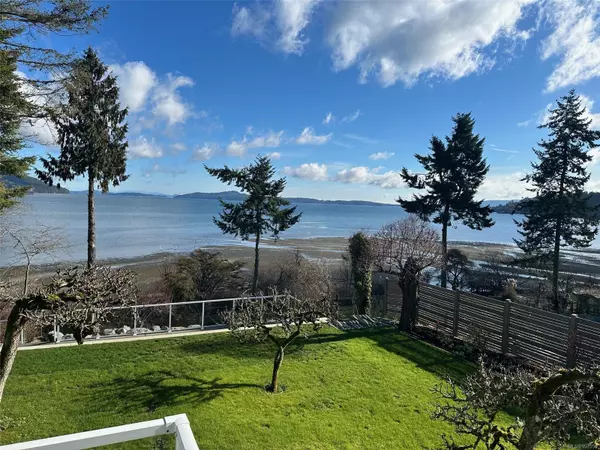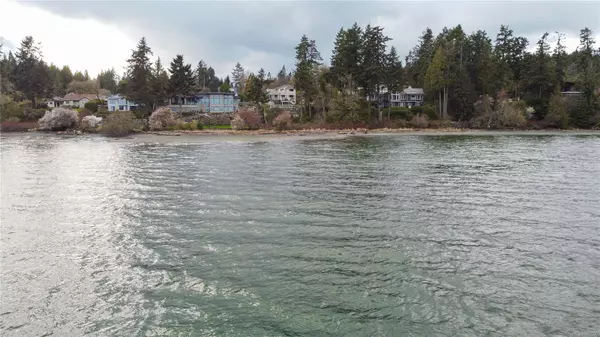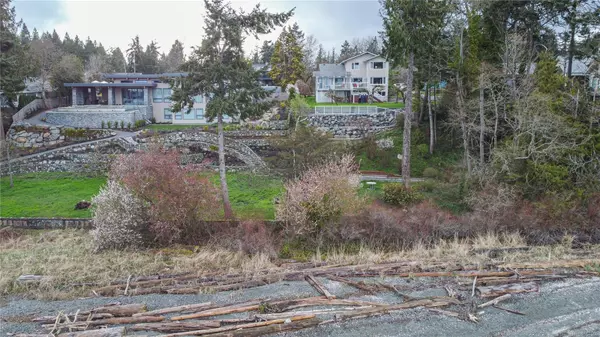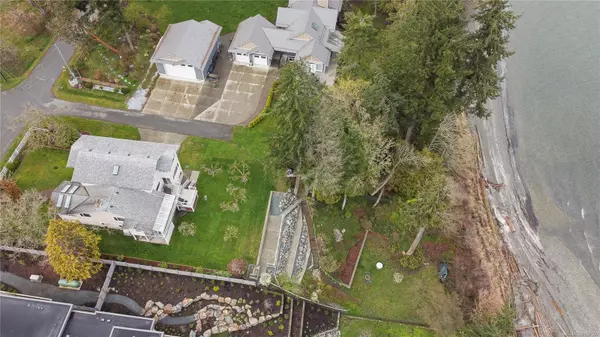$1,684,000
$1,789,000
5.9%For more information regarding the value of a property, please contact us for a free consultation.
4089 Balsam Dr Cobble Hill, BC V0R 1L3
5 Beds
4 Baths
3,670 SqFt
Key Details
Sold Price $1,684,000
Property Type Single Family Home
Sub Type Single Family Detached
Listing Status Sold
Purchase Type For Sale
Square Footage 3,670 sqft
Price per Sqft $458
MLS Listing ID 957550
Sold Date 05/30/24
Style Main Level Entry with Lower/Upper Lvl(s)
Bedrooms 5
Rental Info Unrestricted
Year Built 1992
Annual Tax Amount $7,564
Tax Year 2023
Lot Size 0.420 Acres
Acres 0.42
Property Description
Cobble Hill BEACHFRONT, doesn't get much nicer than this. 5 bdrs (1 without a closet) /4baths 3,627 sq ft family home situated near Cherry Point Beach park, has views down Satellite Channel from just about every room. The top floor primary is enormous with large ensuite bath including full size laundry and walk-in closet, there's also a main floor optional master with walk thru closet and ensuite. Lots of add'l bdrs for family and guests. The downstairs has a large double garage, workshop & +/-900sqft. area with view suite potential (buyer to confirm with CVRD) with its own separate entrance and laundry possibilities. Lovingly cared for by its previous owner, the home has a massive kitchen island with pantry & open concept kitchen/dining area, lots of deck space including a glassed in area for BBQing. Fruit trees, low maintenance landscaping and lots of room at the beach for enjoying with family. Recent upgrades including heat pump, generator panel, flooring, appliances.No Vacancy tax.
Location
Province BC
County Cowichan Valley Regional District
Area Ml Cobble Hill
Zoning RR-3
Direction Southeast
Rooms
Basement Full, Partially Finished, Walk-Out Access, With Windows
Main Level Bedrooms 1
Kitchen 1
Interior
Interior Features Breakfast Nook, Ceiling Fan(s), Eating Area, Storage, Workshop
Heating Electric, Heat Pump, Radiant Ceiling
Cooling Air Conditioning
Flooring Mixed
Fireplaces Number 1
Fireplaces Type Wood Stove
Equipment Central Vacuum, Electric Garage Door Opener
Fireplace 1
Appliance Dishwasher, F/S/W/D
Laundry In House
Exterior
Exterior Feature Balcony/Deck, Garden, Low Maintenance Yard
Garage Spaces 2.0
Utilities Available Electricity To Lot
Waterfront Description Ocean
View Y/N 1
View Mountain(s), Ocean
Roof Type Asphalt Shingle
Handicap Access Primary Bedroom on Main
Total Parking Spaces 4
Building
Lot Description Easy Access, Marina Nearby, Near Golf Course, Walk on Waterfront
Building Description Frame Wood,Glass,Insulation: Ceiling,Insulation: Walls,Stucco, Main Level Entry with Lower/Upper Lvl(s)
Faces Southeast
Foundation Poured Concrete
Sewer Septic System
Water Cooperative
Additional Building Potential
Structure Type Frame Wood,Glass,Insulation: Ceiling,Insulation: Walls,Stucco
Others
Restrictions None
Tax ID 004-483-201
Ownership Freehold
Pets Allowed Aquariums, Birds, Caged Mammals, Cats, Dogs
Read Less
Want to know what your home might be worth? Contact us for a FREE valuation!

Our team is ready to help you sell your home for the highest possible price ASAP
Bought with Royal LePage Duncan Realty


