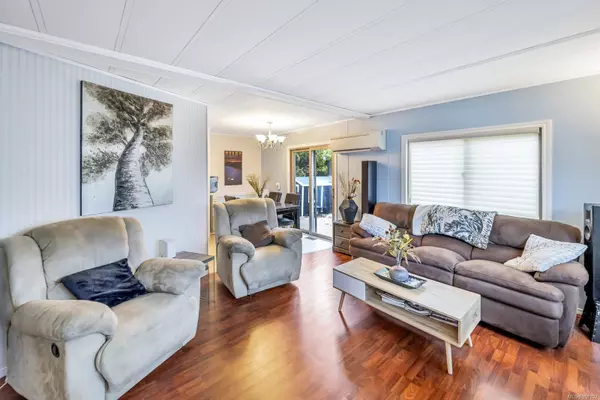$370,000
$379,900
2.6%For more information regarding the value of a property, please contact us for a free consultation.
1751 Northgate Rd #63 Cobble Hill, BC V0R 1L6
2 Beds
2 Baths
1,173 SqFt
Key Details
Sold Price $370,000
Property Type Manufactured Home
Sub Type Manufactured Home
Listing Status Sold
Purchase Type For Sale
Square Footage 1,173 sqft
Price per Sqft $315
MLS Listing ID 951802
Sold Date 05/30/24
Style Rancher
Bedrooms 2
HOA Fees $660/mo
Rental Info No Rentals
Year Built 1980
Annual Tax Amount $1,071
Tax Year 2023
Property Sub-Type Manufactured Home
Property Description
Here is a beautifully-updated double-wide home in the lovely Burnham MHP. Enjoy a bright open floorplan featuring a fantastic kitchen, stainless steel appliances, eating area with doors opening out to a private deck and hot tub! The spacious living room and adjoining dining area offer plenty of space for company. The large primary bedroom offers ample closet space plus a tastefully-updated ensuite bathroom. The updated main bathroom has a shower and walk-in tub. Sizable second bedroom plus bonus sun room/storage area ensures you have ample space to meet all of your needs. Heating and cooling provided by two high-efficiency ductless heat pumps. Pride of ownership is evident throughout this 55+ community. Pets okay with approval. 10 minutes from Shawnigan Lake and a quick commute to Victoria. Move-in ready. Come retire on south Vancouver Island!
Location
Province BC
County Cowichan Valley Regional District
Area Ml Cobble Hill
Zoning MHP
Direction West
Rooms
Other Rooms Storage Shed
Basement Other
Main Level Bedrooms 2
Kitchen 1
Interior
Interior Features Ceiling Fan(s), Closet Organizer, Dining/Living Combo, Eating Area, Jetted Tub
Heating Heat Pump
Cooling Air Conditioning
Flooring Laminate, Mixed
Window Features Insulated Windows
Appliance Dishwasher, F/S/W/D, Microwave
Laundry In House
Exterior
Exterior Feature Fencing: Partial, Low Maintenance Yard
Parking Features Driveway
Utilities Available Electricity To Lot, Garbage
Roof Type Asphalt Shingle
Handicap Access Primary Bedroom on Main
Total Parking Spaces 2
Building
Lot Description Adult-Oriented Neighbourhood
Building Description Insulation: Ceiling,Insulation: Walls,Vinyl Siding, Rancher
Faces West
Foundation Other
Sewer Septic System, Septic System: Common
Water Well: Drilled
Structure Type Insulation: Ceiling,Insulation: Walls,Vinyl Siding
Others
Ownership Pad Rental
Pets Allowed Cats, Dogs, Number Limit, Size Limit
Read Less
Want to know what your home might be worth? Contact us for a FREE valuation!

Our team is ready to help you sell your home for the highest possible price ASAP
Bought with RE/MAX Generation - The Neal Estate Group






