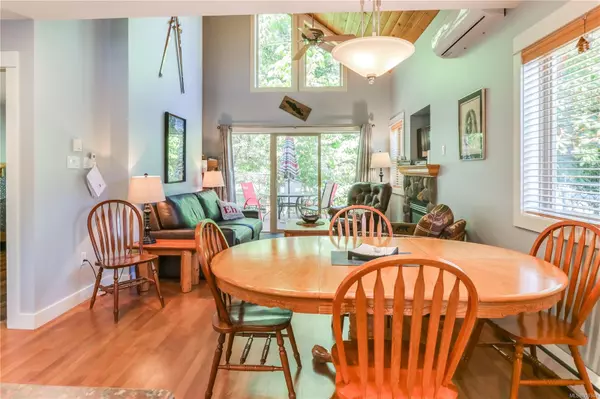$587,500
$599,900
2.1%For more information regarding the value of a property, please contact us for a free consultation.
1080 Resort Dr #102 Parksville, BC V9P 2E3
2 Beds
1 Bath
864 SqFt
Key Details
Sold Price $587,500
Property Type Townhouse
Sub Type Row/Townhouse
Listing Status Sold
Purchase Type For Sale
Square Footage 864 sqft
Price per Sqft $679
Subdivision Oceanside Village Resort
MLS Listing ID 959348
Sold Date 05/31/24
Style Main Level Entry with Upper Level(s)
Bedrooms 2
HOA Fees $214/mo
Rental Info Unrestricted
Year Built 2007
Annual Tax Amount $3,096
Tax Year 2023
Lot Size 2,613 Sqft
Acres 0.06
Property Description
Charming slice of paradise located in the desirable Oceanside Village Resort!! This impeccably maintained 2 bdrm, 1 bthrm cottage comes fully furnished & ready to rent out! This unbeatable location is close to Rathtrevor Provincial Park & its pristine sandy beaches. When you step inside, you’ll discover an open floor plan with vaulted ceilings. The living room is adorned with a natural gas fireplace for warmth & coziness. The well-sized kitchen offers plenty of cupboard space & overlooks the dining & living room. The primary bdrm, 4 piece bthrm & laundry complete the main level. Upstairs you’ll find an additional loft bdrm. This property boasts a fully fenced backyard with a wonderful & serene deck. This well managed resort offers a variety of amenities including a fitness centre, indoor swimming pool & hot tub. Whether you’re seeking a relaxing escape or an investment opportunity, this property offers the perfect blend of comfort and convenience. Price is plus GST.
Location
Province BC
County Parksville, City Of
Area Pq Parksville
Direction South
Rooms
Basement Crawl Space, None
Main Level Bedrooms 1
Kitchen 1
Interior
Interior Features Furnished
Heating Baseboard, Heat Pump, Natural Gas
Cooling Air Conditioning
Flooring Mixed
Fireplaces Number 1
Fireplaces Type Gas
Fireplace 1
Window Features Insulated Windows
Laundry In Unit
Exterior
Exterior Feature Balcony/Patio, Swimming Pool
Utilities Available Cable To Lot, Electricity To Lot, Garbage, Natural Gas To Lot, Recycling
Amenities Available Clubhouse, Playground, Pool, Pool: Indoor, Recreation Facilities
Roof Type Asphalt Shingle
Total Parking Spaces 6
Building
Lot Description Central Location, Easy Access, Family-Oriented Neighbourhood, Recreation Nearby, In Wooded Area
Building Description Cement Fibre,Insulation: Ceiling,Insulation: Walls, Main Level Entry with Upper Level(s)
Faces South
Story 2
Foundation Poured Concrete
Sewer Sewer Connected
Water Municipal
Structure Type Cement Fibre,Insulation: Ceiling,Insulation: Walls
Others
HOA Fee Include Property Management
Tax ID 026-127-814
Ownership Freehold/Strata
Pets Allowed Cats, Dogs
Read Less
Want to know what your home might be worth? Contact us for a FREE valuation!

Our team is ready to help you sell your home for the highest possible price ASAP
Bought with Pemberton Holmes Ltd. (Pkvl)






