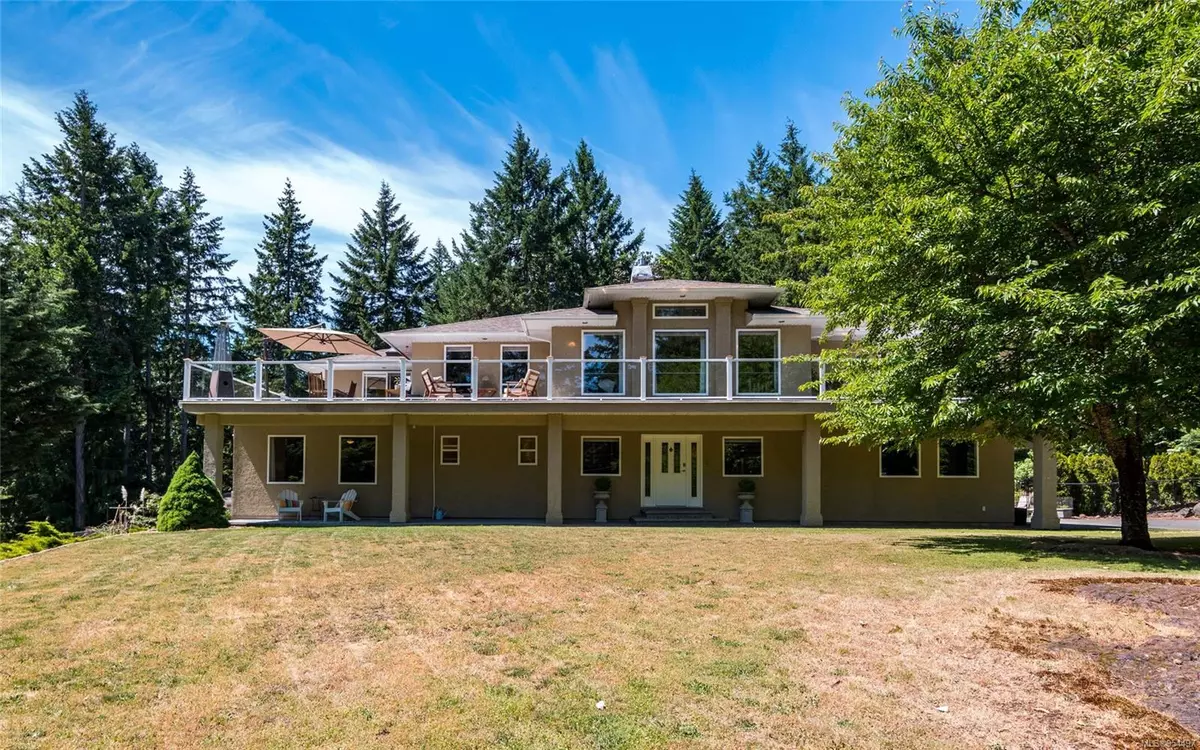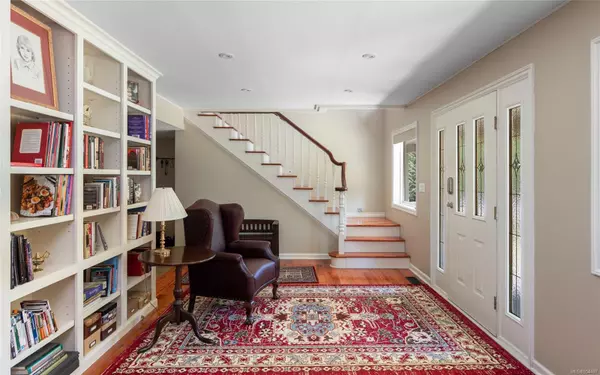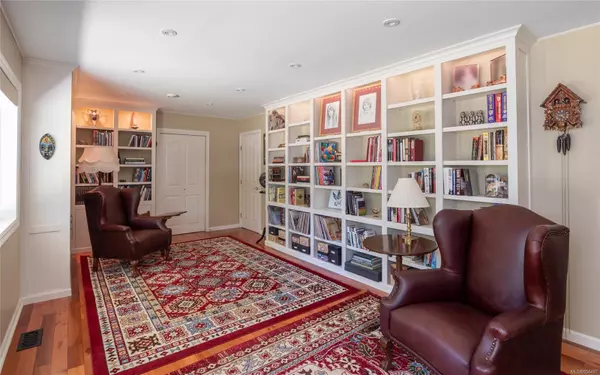$1,645,000
$1,699,000
3.2%For more information regarding the value of a property, please contact us for a free consultation.
515 Deerfield Pl Highlands, BC V9B 6G5
4 Beds
3 Baths
3,305 SqFt
Key Details
Sold Price $1,645,000
Property Type Single Family Home
Sub Type Single Family Detached
Listing Status Sold
Purchase Type For Sale
Square Footage 3,305 sqft
Price per Sqft $497
MLS Listing ID 954497
Sold Date 05/31/24
Style Ground Level Entry With Main Up
Bedrooms 4
Rental Info Unrestricted
Year Built 1994
Annual Tax Amount $5,426
Tax Year 2023
Lot Size 1.260 Acres
Acres 1.26
Property Description
Discover unparalleled luxury and functionality in this exquisite residence, nestled in the serene Millstream neighborhood. The true gem of this property is its expansive 1,200 sqft detached workshop, complete with 70 Amp Service. This versatile space is a haven for hobbyists, entrepreneurs, or anyone in need of abundant storage for their business operations. Step inside the main home to find a harmonious blend of timeless elegance and modern amenities. With 4 generously sized bedrooms and 3 lavish bathrooms, this home offers a sanctuary of comfort and sophistication. The interior is adorned with intricate molding, high-end finishings, and a captivating home library that adds a touch of classic charm. The gourmet eat-in kitchen is a culinary masterpiece. Retreat to the spacious primary bedroom, complete with a 5-piece ensuite. The outdoor space is equally impressive, featuring meticulously landscaped grounds that span just shy of 2 acres. Bonus 1300Sqft Crawl Space.
Location
Province BC
County Capital Regional District
Area Hi Western Highlands
Direction Southwest
Rooms
Other Rooms Gazebo, Greenhouse, Storage Shed, Workshop
Basement Crawl Space
Main Level Bedrooms 1
Kitchen 2
Interior
Interior Features Closet Organizer, Dining Room, Eating Area, French Doors, Soaker Tub, Storage, Workshop
Heating Baseboard, Electric, Forced Air, Heat Pump, Propane
Cooling HVAC
Flooring Carpet, Hardwood, Tile
Fireplaces Number 4
Fireplaces Type Electric, Family Room, Living Room, Propane, Wood Stove
Equipment Central Vacuum
Fireplace 1
Window Features Blinds,Screens,Vinyl Frames
Appliance Dishwasher, F/S/W/D, Microwave, Range Hood
Laundry In House
Exterior
Exterior Feature Balcony/Deck
Garage Spaces 5.0
Roof Type Fibreglass Shingle
Total Parking Spaces 20
Building
Lot Description Acreage, Cleared, Cul-de-sac, Curb & Gutter, Irregular Lot, Level, Private, Serviced
Building Description Frame Wood,Insulation: Ceiling,Insulation: Walls,Stucco, Ground Level Entry With Main Up
Faces Southwest
Foundation Poured Concrete
Sewer Septic System
Water Well: Drilled
Architectural Style West Coast
Structure Type Frame Wood,Insulation: Ceiling,Insulation: Walls,Stucco
Others
Restrictions Building Scheme
Tax ID 018-265-022
Ownership Freehold
Pets Allowed Aquariums, Birds, Caged Mammals, Cats, Dogs
Read Less
Want to know what your home might be worth? Contact us for a FREE valuation!

Our team is ready to help you sell your home for the highest possible price ASAP
Bought with RE/MAX Camosun






