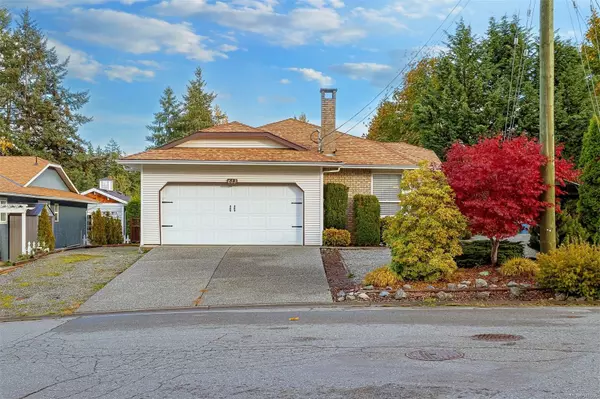$740,000
$749,900
1.3%For more information regarding the value of a property, please contact us for a free consultation.
613 Taylor Cres Ladysmith, BC V9G 1P8
3 Beds
2 Baths
1,408 SqFt
Key Details
Sold Price $740,000
Property Type Single Family Home
Sub Type Single Family Detached
Listing Status Sold
Purchase Type For Sale
Square Footage 1,408 sqft
Price per Sqft $525
MLS Listing ID 948596
Sold Date 05/31/24
Style Rancher
Bedrooms 3
Rental Info Unrestricted
Year Built 1993
Annual Tax Amount $4,412
Tax Year 2023
Lot Size 8,712 Sqft
Acres 0.2
Property Sub-Type Single Family Detached
Property Description
O/H SUN FEB 18th 2-4 pm. Immaculate move-in ready 3 bed 2 Bath Rancher on a large lot on a Quiet Cul-de-Sac in the beautiful seaside Town of Ladysmith. The moment you step inside you will be impressed! Elegant sunken living room with large windows and beautiful fireplace feature wall. Formal dining room. Perfect for entertaining. Lovely bright kitchen with white shaker cabinets, lots of cupboard/counter space, breakfast nook with sliders to deck and covered BBQ area. Master Bedroom features 2 windows, walk-in closet and ensuite with jetted tub. Tastefully decorated. Beautiful oak laminate flooring, wainscotting, crown moulding & soft designer tones. Heat pump for economical heating & cooling. New hot water tank. 4' Crawl space for extra storage. Great curb appeal. Low-maintenance yard. Garden shed. Large Detached Carport. Ample RV & Boat Parking. Near Recreation, Walking Trails, Schools, Hospital, Shopping, Beach, Marina/Boat launch, Golfing. 15 mins to airport & ferries
Location
Province BC
County Ladysmith, Town Of
Area Du Ladysmith
Zoning RES
Direction West
Rooms
Other Rooms Storage Shed
Basement Crawl Space
Main Level Bedrooms 3
Kitchen 1
Interior
Interior Features Breakfast Nook, Closet Organizer, Dining Room, Soaker Tub, Storage
Heating Electric, Heat Pump
Cooling Air Conditioning
Flooring Laminate, Linoleum, Mixed
Fireplaces Number 1
Fireplaces Type Electric
Fireplace 1
Window Features Blinds,Insulated Windows,Window Coverings
Appliance Dishwasher, F/S/W/D, Range Hood
Laundry In House
Exterior
Exterior Feature Balcony/Deck, Fencing: Partial, Low Maintenance Yard
Parking Features Additional, Carport, Driveway, Garage, RV Access/Parking
Garage Spaces 1.0
Carport Spaces 1
Utilities Available Cable To Lot, Compost, Electricity To Lot, Garbage, Phone To Lot, Recycling
Roof Type Asphalt Shingle
Handicap Access Accessible Entrance, Primary Bedroom on Main
Total Parking Spaces 3
Building
Lot Description Cul-de-sac, Landscaped, Quiet Area, Recreation Nearby, Serviced
Building Description Insulation: Ceiling,Insulation: Walls,Vinyl Siding, Rancher
Faces West
Foundation Poured Concrete
Sewer Sewer To Lot
Water Municipal
Structure Type Insulation: Ceiling,Insulation: Walls,Vinyl Siding
Others
Tax ID 017-874-998
Ownership Freehold
Acceptable Financing Clear Title
Listing Terms Clear Title
Pets Allowed Aquariums, Birds, Caged Mammals, Cats, Dogs
Read Less
Want to know what your home might be worth? Contact us for a FREE valuation!

Our team is ready to help you sell your home for the highest possible price ASAP
Bought with Royal LePage Parksville-Qualicum Beach Realty (PK)






