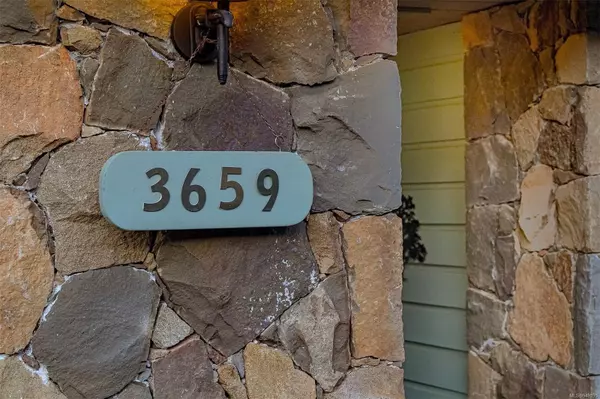$950,000
$1,175,000
19.1%For more information regarding the value of a property, please contact us for a free consultation.
3659 Ridge Lane Cobble Hill, BC V0R 1L1
4 Beds
3 Baths
3,285 SqFt
Key Details
Sold Price $950,000
Property Type Single Family Home
Sub Type Single Family Detached
Listing Status Sold
Purchase Type For Sale
Square Footage 3,285 sqft
Price per Sqft $289
Subdivision Arbutus Ridge
MLS Listing ID 949595
Sold Date 06/04/24
Style Main Level Entry with Lower Level(s)
Bedrooms 4
HOA Fees $482/mo
Rental Info Some Rentals
Year Built 1989
Annual Tax Amount $5,213
Tax Year 2023
Lot Size 6,098 Sqft
Acres 0.14
Property Description
The best of all worlds at Arbutus Ridge. Stunning, unobstructed panoramic ocean views from this idyllic home boasting main level living plus plenty of extra room downstairs for guests, creative or recreational pursuits, storage and a walk out patio. This home is a great size to accommodate daily comforts plus entertaining in your living room, family room, or the expansive decks. The spacious kitchen lends to creative freedom with lots of space to prepare and enjoy. With updated wood cupboards, granite countertops and ocean views, stay and while and enjoy...you'll be proud to entertain here. The location cannot be beat; this stunner sits at the top of the hill; perfectly situated to take in the ocean views from a peaceful lane, yet its just steps to the Village Centre where recreation and social opportunities are plentiful. Read more about the numerous amenities and lifestyle benefits at www.arbutusridge.ca This is a rare opportunity.
Location
Province BC
County Cowichan Valley Regional District
Area Ml Cobble Hill
Direction South
Rooms
Basement Full, Partially Finished, Unfinished, Walk-Out Access, With Windows
Main Level Bedrooms 2
Kitchen 1
Interior
Interior Features Breakfast Nook, Closet Organizer, Dining Room, Eating Area, Jetted Tub, Storage, Workshop
Heating Baseboard, Electric, Natural Gas, Radiant Ceiling
Cooling None
Flooring Carpet, Hardwood, Mixed
Fireplaces Number 2
Fireplaces Type Family Room, Gas, Living Room
Equipment Central Vacuum
Fireplace 1
Window Features Aluminum Frames,Skylight(s)
Appliance Air Filter, Built-in Range, Dishwasher, F/S/W/D, Freezer, Jetted Tub, Microwave, Range Hood, Refrigerator, See Remarks
Laundry In Unit
Exterior
Exterior Feature Fencing: Partial, Low Maintenance Yard
Garage Spaces 2.0
Utilities Available Natural Gas To Lot
Amenities Available Clubhouse, Common Area, Fitness Centre, Kayak Storage, Pool: Outdoor, Recreation Facilities, Recreation Room, Secured Entry, Spa/Hot Tub, Street Lighting, Tennis Court(s), Workshop Area, Other
View Y/N 1
View Ocean
Roof Type Fibreglass Shingle
Handicap Access Ground Level Main Floor, No Step Entrance, Primary Bedroom on Main
Total Parking Spaces 4
Building
Lot Description Adult-Oriented Neighbourhood, Gated Community, Near Golf Course, Quiet Area
Building Description Frame Wood,Insulation: Ceiling,Insulation: Walls,Stone,Wood, Main Level Entry with Lower Level(s)
Faces South
Foundation Poured Concrete
Sewer Sewer Connected
Water Municipal
Structure Type Frame Wood,Insulation: Ceiling,Insulation: Walls,Stone,Wood
Others
HOA Fee Include Concierge,Garbage Removal,Insurance,Maintenance Grounds,Maintenance Structure,Property Management,Recycling,Sewer
Tax ID 008-878-943
Ownership Freehold/Strata
Pets Allowed Cats, Dogs, Number Limit
Read Less
Want to know what your home might be worth? Contact us for a FREE valuation!

Our team is ready to help you sell your home for the highest possible price ASAP
Bought with Royal LePage Coast Capital - Chatterton






