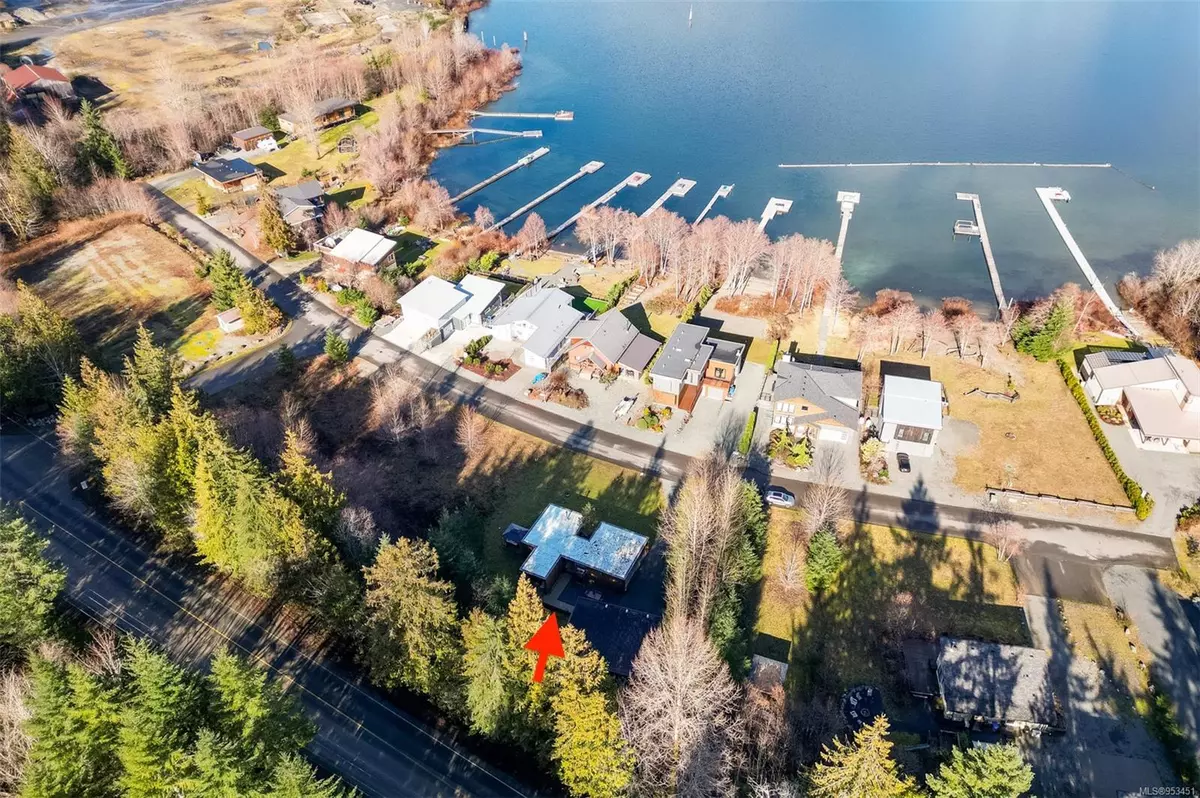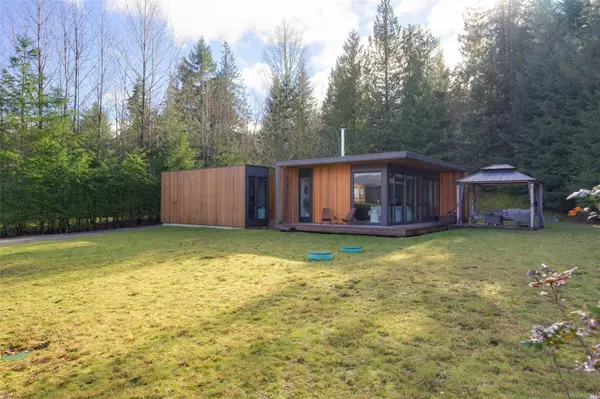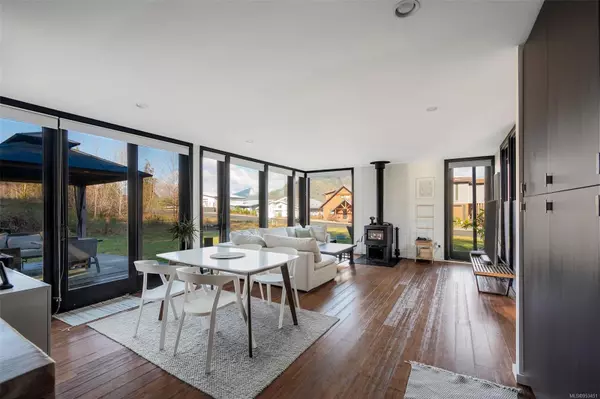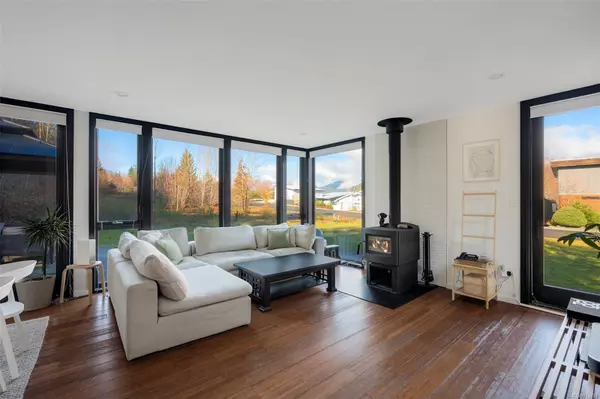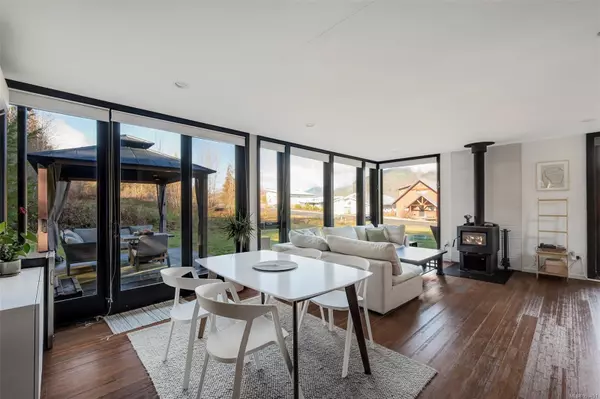$875,000
$875,000
For more information regarding the value of a property, please contact us for a free consultation.
9866 Stin-Qua Rd Honeymoon Bay, BC V0R 1Y0
3 Beds
2 Baths
1,272 SqFt
Key Details
Sold Price $875,000
Property Type Single Family Home
Sub Type Single Family Detached
Listing Status Sold
Purchase Type For Sale
Square Footage 1,272 sqft
Price per Sqft $687
Subdivision Stin-Qua
MLS Listing ID 953451
Sold Date 06/07/24
Style Rancher
Bedrooms 3
HOA Fees $110/mo
Rental Info Unrestricted
Year Built 2011
Annual Tax Amount $4,616
Tax Year 2023
Lot Size 0.550 Acres
Acres 0.55
Property Sub-Type Single Family Detached
Property Description
This architecturally designed residence seamlessly merges indoor stylishness with outdoor tranquility. It boasts expansive floor-to-ceiling windows, inviting cedar wrapped porches, and sun-kissed patios. Flooded with natural light, the interior features stamped leather and bamboo floors, custom millwork, and a captivating wood slab island in the kitchen. You'll enjoy year-round comfort with a heat pump and a cozy wood burning fireplace. The floor plan offers great private and communal space with an open kitchen, dining and living room; a 3 bedroom/2 bathroom wing with an East facing deck; and a triple garage with 12' ceilings, for when your teens want some space. There is also an outdoor shower and a bridge to a detached studio. Located on .55 acres, the land is private, level and has sun all day. You can launch your kayak or go for a swim at the lakefront park that is 50 meters from the property. Stin-Qua is a private, gated community of 16 homes in Honeymoon Bay on Lake Cowichan.
Location
Province BC
County Capital Regional District
Area Du Honeymoon Bay
Direction Northeast
Rooms
Other Rooms Storage Shed, Workshop
Basement Crawl Space
Main Level Bedrooms 3
Kitchen 1
Interior
Interior Features Dining/Living Combo, Workshop
Heating Baseboard, Electric, Heat Pump
Cooling Air Conditioning
Flooring Mixed, Wood
Fireplaces Number 1
Fireplaces Type Living Room, Wood Burning
Fireplace 1
Appliance Dishwasher, F/S/W/D
Laundry In House
Exterior
Exterior Feature Balcony/Deck, Balcony/Patio
Parking Features Detached, Driveway, Garage Triple, RV Access/Parking
Garage Spaces 3.0
View Y/N 1
View Mountain(s), Lake
Roof Type Asphalt Torch On
Handicap Access No Step Entrance
Total Parking Spaces 6
Building
Lot Description Cul-de-sac, Level
Building Description Frame Wood,Wood, Rancher
Faces Northeast
Story 1
Foundation Poured Concrete
Sewer Septic System: Common
Water Regional/Improvement District
Architectural Style West Coast
Structure Type Frame Wood,Wood
Others
HOA Fee Include Insurance,Septic
Restrictions Building Scheme
Tax ID 027-241-866
Ownership Freehold/Strata
Acceptable Financing Purchaser To Finance
Listing Terms Purchaser To Finance
Pets Allowed Aquariums, Birds, Caged Mammals, Cats, Dogs, Number Limit
Read Less
Want to know what your home might be worth? Contact us for a FREE valuation!

Our team is ready to help you sell your home for the highest possible price ASAP
Bought with Royal LePage Coast Capital - Oak Bay


