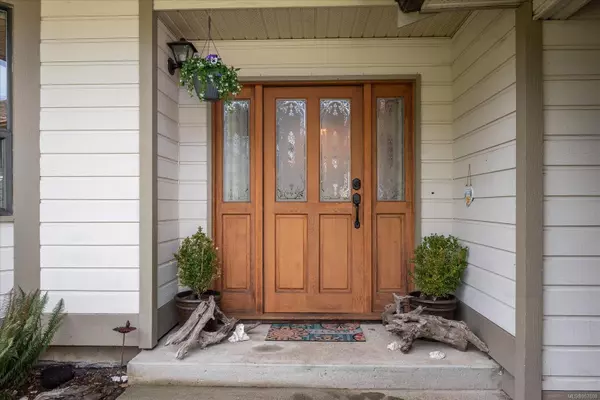$810,000
$827,500
2.1%For more information regarding the value of a property, please contact us for a free consultation.
7549 Andrea Cres Lantzville, BC V0R 2H0
4 Beds
3 Baths
2,191 SqFt
Key Details
Sold Price $810,000
Property Type Single Family Home
Sub Type Single Family Detached
Listing Status Sold
Purchase Type For Sale
Square Footage 2,191 sqft
Price per Sqft $369
Subdivision Winchelsea Estates
MLS Listing ID 957608
Sold Date 06/13/24
Style Split Level
Bedrooms 4
Rental Info Unrestricted
Year Built 1983
Annual Tax Amount $4,075
Tax Year 2023
Lot Size 0.290 Acres
Acres 0.29
Property Description
Family home in the highly sought-after Lantzville location! Situated on a generous .29-acre lot, this charming residence offers a perfect blend of comfort and convenience. The main level features both formal dining and living areas, ideal for entertaining guests, and a casual family room perfect for a kids play area. With four spacious bedrooms, there's room for the whole family. The master suite boasts ample closet space, a large ensuite and private deck. Backing onto the picturesque Winchelsea Golf Course, this location can’t be beat! Additional highlights include a convenient two-car garage, baseboard heating for year-round comfort, and the convenience of being hooked up to municipal sewer. Nestled in a family-oriented neighborhood, this home offers the perfect blend of privacy and community. Whether you're seeking a peaceful retreat or a place to raise a growing family, this property checks all the boxes. Don't miss your chance to make this house your forever home!
Location
Province BC
County Lantzville, District Of
Area Na Upper Lantzville
Direction East
Rooms
Other Rooms Storage Shed
Basement Crawl Space
Main Level Bedrooms 1
Kitchen 1
Interior
Interior Features Dining Room, Dining/Living Combo, French Doors, Storage
Heating Baseboard, Electric
Cooling None
Flooring Carpet, Linoleum, Mixed, Tile
Fireplaces Number 1
Fireplaces Type Family Room, Wood Stove
Fireplace 1
Window Features Insulated Windows
Appliance Dishwasher, F/S/W/D, Oven/Range Electric
Laundry In House
Exterior
Exterior Feature Balcony/Deck, Fencing: Full, Garden
Garage Spaces 2.0
Utilities Available Cable To Lot, Compost, Electricity To Lot, Garbage, Phone To Lot, Recycling
View Y/N 1
View Mountain(s)
Roof Type Asphalt Shingle
Total Parking Spaces 2
Building
Lot Description Family-Oriented Neighbourhood, Landscaped, Near Golf Course, Quiet Area, Rectangular Lot
Building Description Frame Wood,Insulation All,Wood, Split Level
Faces East
Foundation Poured Concrete
Sewer Sewer Connected
Water Municipal
Additional Building None
Structure Type Frame Wood,Insulation All,Wood
Others
Restrictions Building Scheme,Other
Tax ID 002-129-124
Ownership Freehold
Acceptable Financing Must Be Paid Off
Listing Terms Must Be Paid Off
Pets Allowed Aquariums, Birds, Caged Mammals, Cats, Dogs
Read Less
Want to know what your home might be worth? Contact us for a FREE valuation!

Our team is ready to help you sell your home for the highest possible price ASAP
Bought with RE/MAX of Nanaimo






