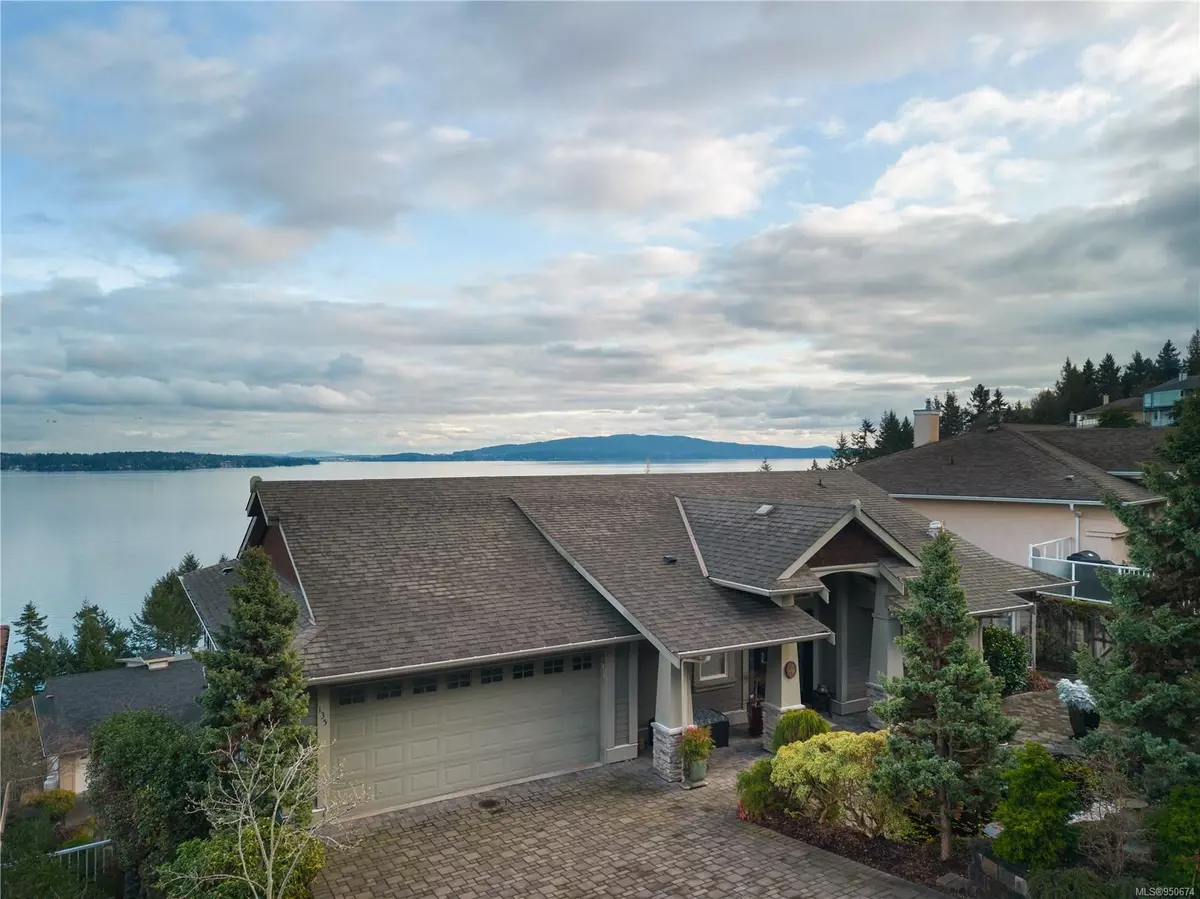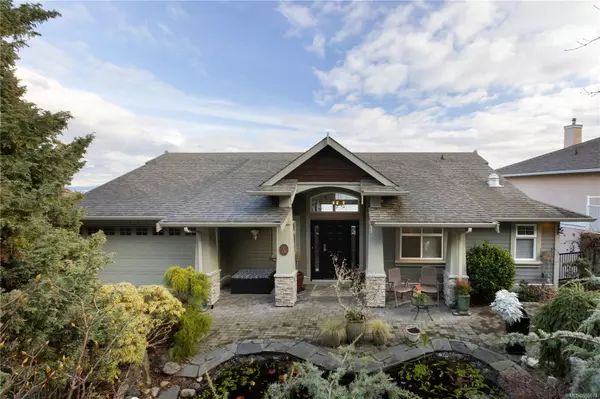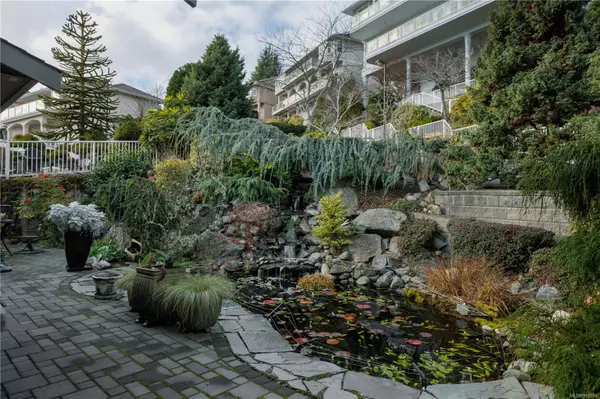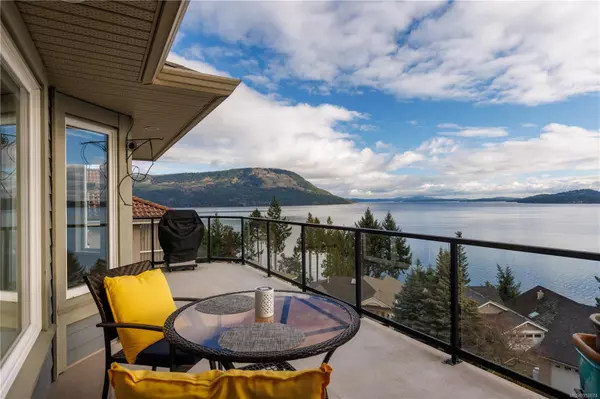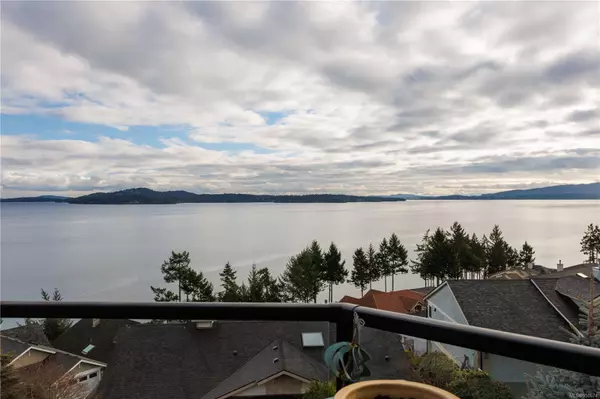$1,460,000
$1,490,000
2.0%For more information regarding the value of a property, please contact us for a free consultation.
135 Marine Dr Cobble Hill, BC V0R 1L1
5 Beds
4 Baths
3,447 SqFt
Key Details
Sold Price $1,460,000
Property Type Single Family Home
Sub Type Single Family Detached
Listing Status Sold
Purchase Type For Sale
Square Footage 3,447 sqft
Price per Sqft $423
MLS Listing ID 950674
Sold Date 06/14/24
Style Main Level Entry with Lower Level(s)
Bedrooms 5
HOA Fees $482/mo
Rental Info Some Rentals
Year Built 2004
Annual Tax Amount $6,172
Tax Year 2023
Lot Size 8,276 Sqft
Acres 0.19
Property Description
Nestled in the coveted Arbutus Ridge, this home offers a captivating blend of luxury and coastal living. This ocean-view sanctuary welcomes you with floor-to-ceiling windows showcasing mesmerizing ocean and mountain views the moment you walk in the front door. The main floor is designed for entertaining, boasting a well-appointed kitchen, high-end appliances, and expansive dining rm. The primary suite, conveniently located on the main features panoramic ocean views, WI closet, ensuite, and private deck. Descend to the second floor to discover a spacious rec room, three large bdrms, living rm, workshop, and expansive deck. The lower level has unfinished basement with 9 ft ceilings that provide ample storage space and the ability to bring your creative ideas. Arbutus Ridge, spanning 148 acres, is a seaside haven with 18-hole golf course, oceanfront walking trails, and a wealth of amenities. Enjoy the comfort of 24-hour security, ensuring a life of tranquility.
Location
Province BC
County Capital Regional District
Area Ml Cobble Hill
Direction Southwest
Rooms
Basement Full, Unfinished, Walk-Out Access, With Windows
Main Level Bedrooms 2
Kitchen 1
Interior
Interior Features Closet Organizer, Dining Room, Eating Area, Workshop
Heating Baseboard, Electric, Natural Gas
Cooling None
Fireplaces Number 1
Fireplaces Type Gas, Living Room
Equipment Electric Garage Door Opener
Fireplace 1
Appliance Built-in Range, Dishwasher, Dryer, Microwave, Oven Built-In, Refrigerator, Washer
Laundry In House
Exterior
Exterior Feature Balcony/Patio, Water Feature
Garage Spaces 2.0
Amenities Available Clubhouse, Common Area, Fitness Centre, Meeting Room, Pool, Private Drive/Road, Recreation Facilities, Recreation Room, Secured Entry, Spa/Hot Tub, Street Lighting
View Y/N 1
View Mountain(s), Ocean
Roof Type Asphalt Shingle
Handicap Access Ground Level Main Floor, No Step Entrance, Primary Bedroom on Main, Wheelchair Friendly
Total Parking Spaces 4
Building
Lot Description Adult-Oriented Neighbourhood, Irregular Lot, Landscaped, Near Golf Course
Building Description Cement Fibre,Wood, Main Level Entry with Lower Level(s)
Faces Southwest
Foundation Poured Concrete
Sewer Sewer To Lot
Water Municipal
Additional Building Potential
Structure Type Cement Fibre,Wood
Others
HOA Fee Include Garbage Removal,Property Management,Sewer,Water
Tax ID 018-513-131
Ownership Freehold/Strata
Pets Allowed Aquariums, Birds, Caged Mammals, Cats, Dogs, Number Limit
Read Less
Want to know what your home might be worth? Contact us for a FREE valuation!

Our team is ready to help you sell your home for the highest possible price ASAP
Bought with RE/MAX Island Properties


