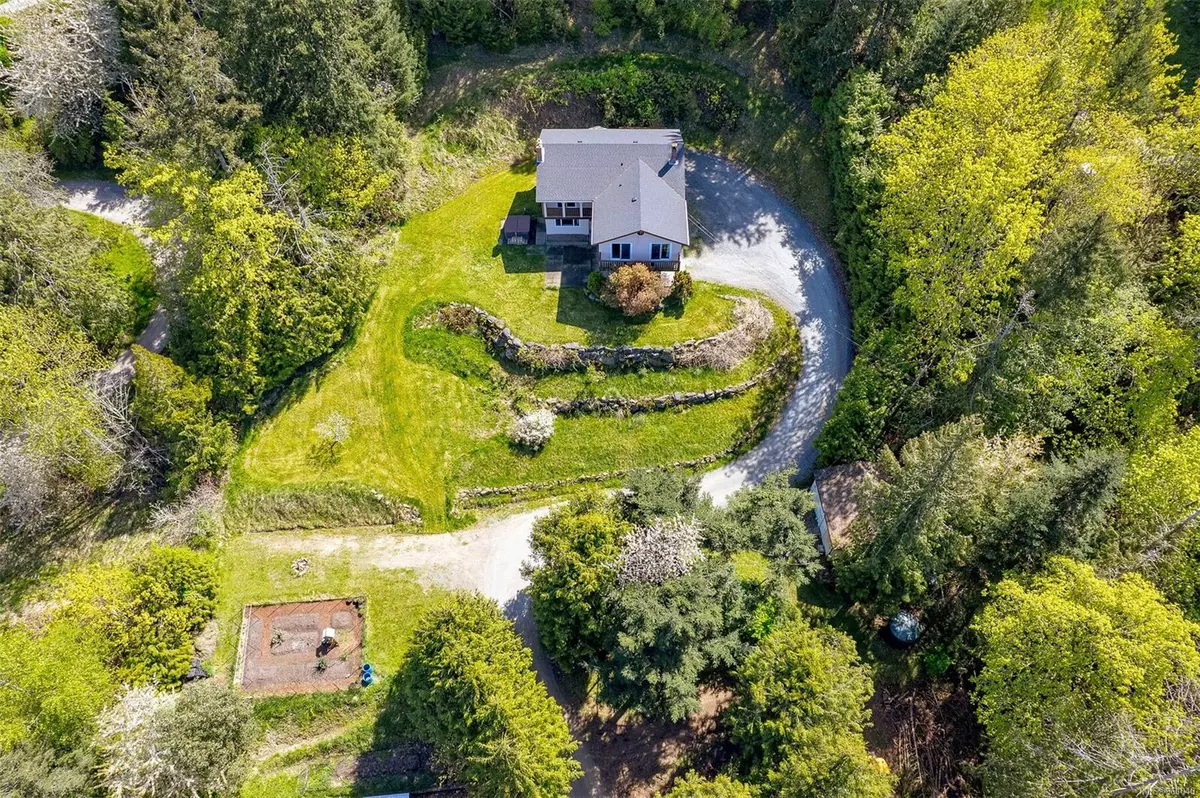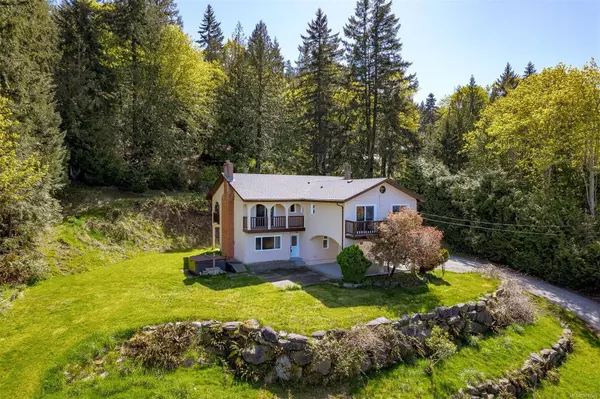$825,000
$849,000
2.8%For more information regarding the value of a property, please contact us for a free consultation.
8241 Bonsall Rd Chemainus, BC V0R 3C0
3 Beds
3 Baths
2,274 SqFt
Key Details
Sold Price $825,000
Property Type Single Family Home
Sub Type Single Family Detached
Listing Status Sold
Purchase Type For Sale
Square Footage 2,274 sqft
Price per Sqft $362
MLS Listing ID 961040
Sold Date 06/20/24
Style Main Level Entry with Upper Level(s)
Bedrooms 3
Rental Info Unrestricted
Year Built 1981
Annual Tax Amount $3,641
Tax Year 2022
Lot Size 2.130 Acres
Acres 2.13
Property Description
Situated on a private 2.13 acres within minutes to town, this beautiful 3 bedroom 3 bathroom home with 2274 finished sqft of living space offers outstanding value and an upgrade for your quality of life! Downstairs you'll find entry foyer w/ heated tile, large family room w/wood burning insert, bedroom, 3pc bath, dry storage room, and laundry/mechanical room. Upstairs, a large kitchen with ss appliances and new hood fan, dining area w/covered deck access, living room w/woodstove, 2nd bedroom, 4pc bath, and lg primary bedroom w/3pc ensuite and decks overlooking stunning views. Roof replaced in 2022! Newer heat pump w/AC! (2020) New HWT (2024) kitchen hood fan (2024) washer/dryer/fridge upgraded in 20/21. Eng. hardwood floors, gated entry, vinyl windows, well w/water system, hot tub, carport, RV pad w/30amps & garden with veggies, fruit, herbs + medicinals. Kids can run wild and discover the forest, and enjoy hiking+biking trails throughout! 10 min to Duncan, or zip to Nanaimo in 30.
Location
Province BC
County North Cowichan, Municipality Of
Area Du Chemainus
Direction Northwest
Rooms
Other Rooms Storage Shed
Basement None
Kitchen 1
Interior
Interior Features Dining/Living Combo
Heating Electric, Heat Pump
Cooling Air Conditioning
Flooring Basement Slab, Tile, Other
Fireplaces Number 1
Fireplaces Type Wood Stove
Fireplace 1
Appliance F/S/W/D, Hot Tub, Oven/Range Electric, Range Hood, Water Filters
Laundry In House
Exterior
Exterior Feature Balcony/Patio, Fencing: Partial, Garden
Utilities Available Electricity To Lot, Garbage, Recycling
View Y/N 1
View Mountain(s)
Roof Type Asphalt Shingle
Total Parking Spaces 6
Building
Lot Description Acreage, No Through Road, Recreation Nearby, Rectangular Lot, Rural Setting, Serviced, In Wooded Area
Building Description Insulation All,Stucco, Main Level Entry with Upper Level(s)
Faces Northwest
Foundation Poured Concrete
Sewer Septic System
Water Well: Drilled
Structure Type Insulation All,Stucco
Others
Restrictions Easement/Right of Way
Tax ID 001-416-413
Ownership Freehold
Pets Allowed Aquariums, Birds, Caged Mammals, Cats, Dogs
Read Less
Want to know what your home might be worth? Contact us for a FREE valuation!

Our team is ready to help you sell your home for the highest possible price ASAP
Bought with Pemberton Holmes Ltd. (Dun)





