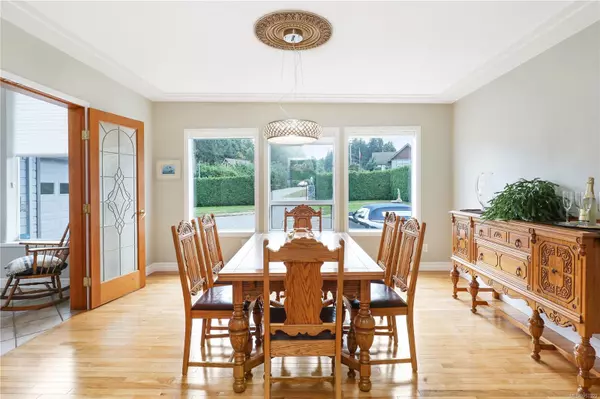$1,587,000
$1,598,000
0.7%For more information regarding the value of a property, please contact us for a free consultation.
4797 Ocean Trail Bowser, BC V0R 1G0
3 Beds
3 Baths
4,203 SqFt
Key Details
Sold Price $1,587,000
Property Type Single Family Home
Sub Type Single Family Detached
Listing Status Sold
Purchase Type For Sale
Square Footage 4,203 sqft
Price per Sqft $377
MLS Listing ID 957922
Sold Date 06/20/24
Style Main Level Entry with Lower Level(s)
Bedrooms 3
Rental Info Unrestricted
Year Built 1996
Annual Tax Amount $4,940
Tax Year 2023
Lot Size 0.560 Acres
Acres 0.56
Property Description
---VIEWS, VIEWS, VIEWS--- Perched majestically on a high-bank waterfront, this custom-built gem boasts breathtaking ever-changing vistas that span the enchanting Salish Sea,Denman & Hornby Islands, & the coastal mountains. Grand foyer with an open concept design seamlessly connects the expansive kitchen & living area, Floor-to-ceiling windows, gas fireplace, OH ceilings, & access to sprawling balcony w/panoramic ocean views. Gourmet Kitchen w/skylights, granite CTs, oak cabinetry, large island & quality stainless appls, Formal Dining Room, w/leaded French DBL doors, ocean view Master Suite w/gas FP, WI closet & spa ensuite—also 2 pc Powder Room & Garage with BI vac. Double staircase leads to lower level hosting Family Room w/woodstove & door to patio, Rec Room w/entertainers bar, Office/Library, 2 Beds, 3 pc Bath, Laundry Room & Wine Room. Also, many extras: fully fenced, gated entry, manicured landscaping, oversized double car garage, RV/Boat parking, oceanfront access.
Location
Province BC
County Nanaimo Regional District
Area Pq Bowser/Deep Bay
Zoning RS2
Direction Northwest
Rooms
Other Rooms Storage Shed
Basement Finished, Full, Walk-Out Access, With Windows
Main Level Bedrooms 1
Kitchen 1
Interior
Interior Features Bar, Cathedral Entry, Ceiling Fan(s), Controlled Entry, Soaker Tub, Vaulted Ceiling(s), Winding Staircase, Wine Storage
Heating Baseboard, Electric, Heat Pump, Wood
Cooling Air Conditioning, HVAC
Flooring Mixed, Wood
Fireplaces Number 2
Fireplaces Type Propane, Wood Burning
Equipment Central Vacuum
Fireplace 1
Window Features Blinds,Insulated Windows,Skylight(s),Vinyl Frames
Appliance Built-in Range, Dishwasher, F/S/W/D, Oven Built-In
Laundry In House
Exterior
Exterior Feature Balcony/Patio, Fencing: Full, Garden, Sprinkler System
Garage Spaces 2.0
Waterfront Description Ocean
View Y/N 1
View Mountain(s), Ocean
Roof Type Asphalt Torch On
Handicap Access Accessible Entrance, Wheelchair Friendly
Total Parking Spaces 6
Building
Lot Description Central Location, Easy Access, Landscaped, Marina Nearby, Near Golf Course, No Through Road, Park Setting, Private, Quiet Area, Recreation Nearby, Rural Setting, Shopping Nearby, Southern Exposure
Building Description Insulation All,Wood, Main Level Entry with Lower Level(s)
Faces Northwest
Foundation Poured Concrete
Sewer Septic System
Water Regional/Improvement District
Architectural Style Contemporary
Structure Type Insulation All,Wood
Others
Tax ID 001-182-242
Ownership Freehold
Pets Allowed Aquariums, Birds, Caged Mammals, Cats, Dogs
Read Less
Want to know what your home might be worth? Contact us for a FREE valuation!

Our team is ready to help you sell your home for the highest possible price ASAP
Bought with RE/MAX Ocean Pacific Realty (Crtny)






