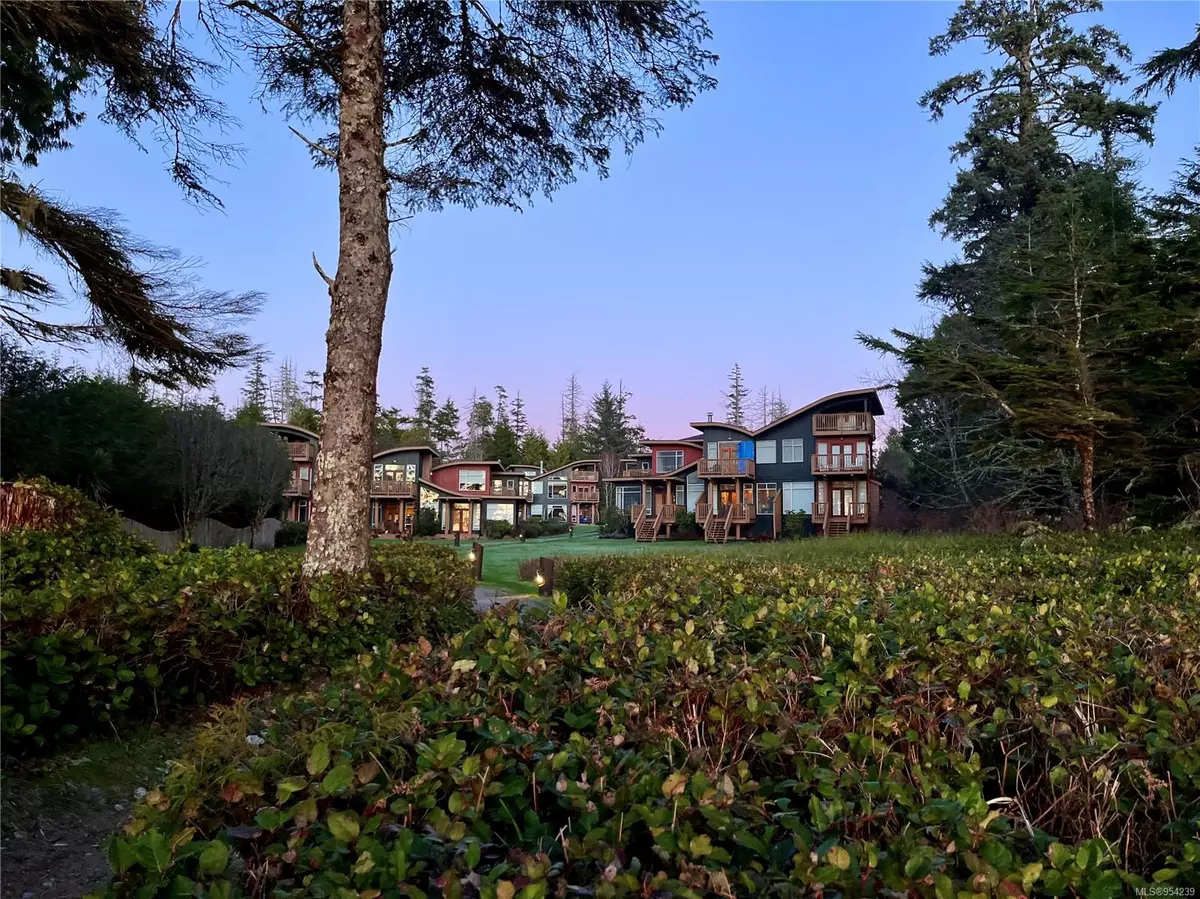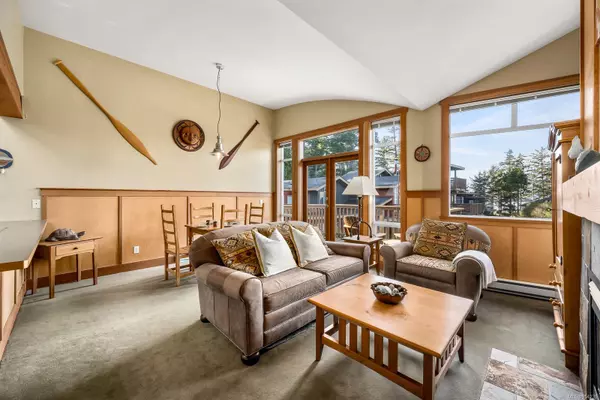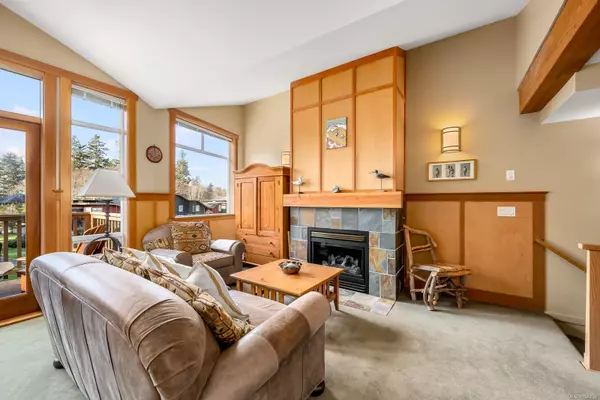$838,000
$1,075,000
22.0%For more information regarding the value of a property, please contact us for a free consultation.
860 Craig Rd #26 Tofino, BC V0R 2Z0
2 Beds
1 Bath
991 SqFt
Key Details
Sold Price $838,000
Property Type Townhouse
Sub Type Row/Townhouse
Listing Status Sold
Purchase Type For Sale
Square Footage 991 sqft
Price per Sqft $845
MLS Listing ID 954239
Sold Date 06/24/24
Style Main Level Entry with Upper Level(s)
Bedrooms 2
HOA Fees $415/mo
Rental Info Unrestricted
Year Built 2000
Annual Tax Amount $3,860
Tax Year 2023
Lot Size 1,306 Sqft
Acres 0.03
Property Sub-Type Row/Townhouse
Property Description
A west coast dream awaits you at this bright 1 bedroom + loft townhome at South Chesterman Beach Homes. An open concept floor plan spreading over 3 levels, w/ vaulted ceilings, walk out balcony, ample kitchen space & bar seating. The loft makes an excellent 2nd bedroom w/ stairs for access. The bathroom has a walk-in shower, soaker tub, & washer/dryer. Plus, a covered parking stall w/ its own storage shed – great for bikes & surfboards. A private pathway onto South Chesterman & neighbouring Rosie Bay. Ideal location to walk out to the surf, explore the diverse intertidal zone or relaxing on the sandy shores. A quick drive or bike ride on the Multi-use pathway will lead you to both Tofino and Ucluelet's core which houses world-renowned restaurants, grocery stores, coffee shops, a yoga studio & hiking/walking trails. A wonderful opportunity to embrace beachfront living, settle into your home away from home, or hold as a long term investment while utilizing it as a prime rental offering.
Location
Province BC
County Tofino, District Of
Area Pa Tofino
Direction Southwest
Rooms
Other Rooms Storage Shed
Basement None
Main Level Bedrooms 1
Kitchen 1
Interior
Interior Features Dining/Living Combo, Soaker Tub, Storage
Heating Baseboard, Electric
Cooling None
Flooring Carpet, Tile, Wood
Fireplaces Number 1
Fireplaces Type Propane
Fireplace 1
Window Features Vinyl Frames
Appliance Dishwasher, F/S/W/D, Microwave
Laundry In Unit
Exterior
Exterior Feature Balcony, Garden, Lighting
Carport Spaces 1
Waterfront Description Ocean
View Y/N 1
View Ocean
Roof Type Asphalt Torch On
Total Parking Spaces 1
Building
Lot Description Recreation Nearby, Rural Setting, Southern Exposure
Building Description Frame Wood,Insulation All,Wood, Main Level Entry with Upper Level(s)
Faces Southwest
Story 3
Foundation Slab
Sewer Sewer Connected
Water Municipal
Architectural Style West Coast
Structure Type Frame Wood,Insulation All,Wood
Others
Tax ID 024-838-578
Ownership Freehold/Strata
Pets Allowed Aquariums, Birds, Caged Mammals, Cats, Dogs, Number Limit
Read Less
Want to know what your home might be worth? Contact us for a FREE valuation!

Our team is ready to help you sell your home for the highest possible price ASAP
Bought with RE/MAX Mid-Island Realty (Tfno)





