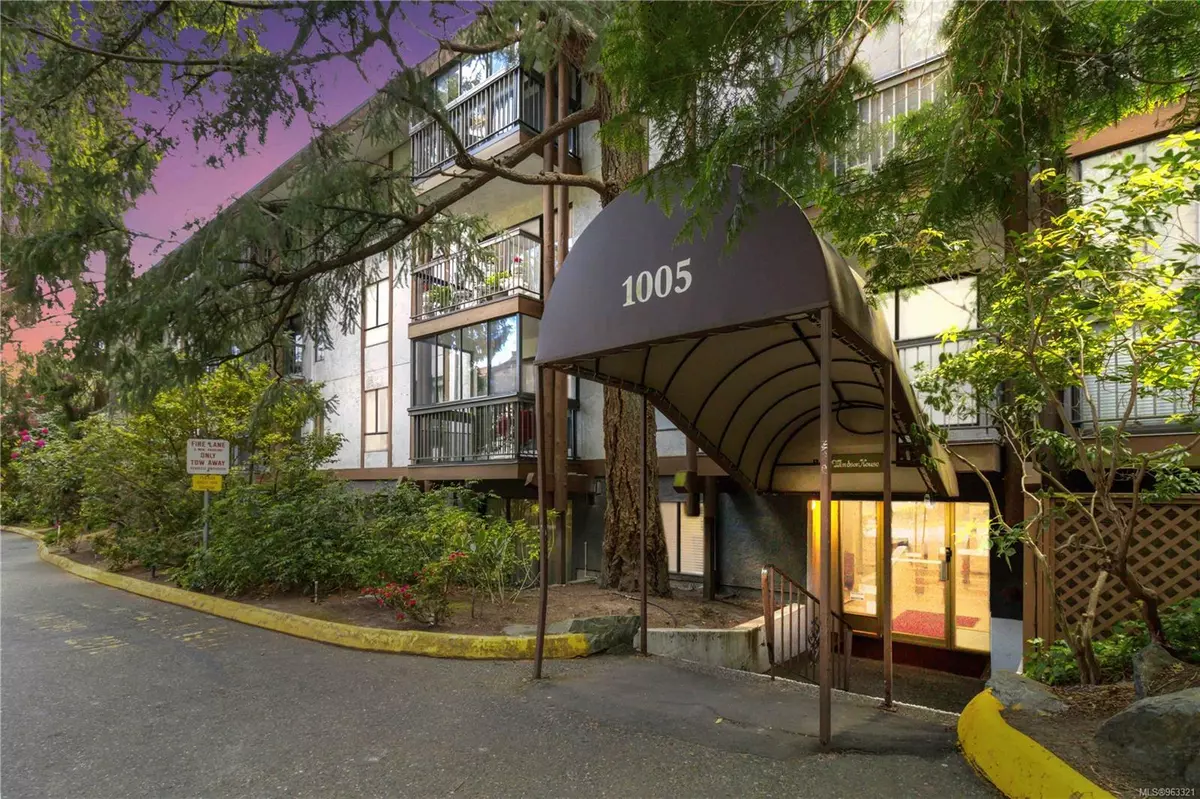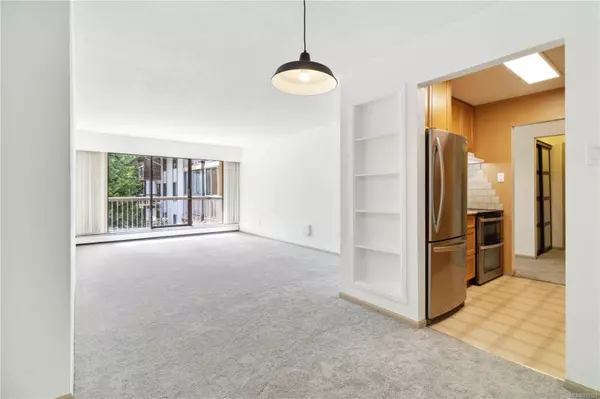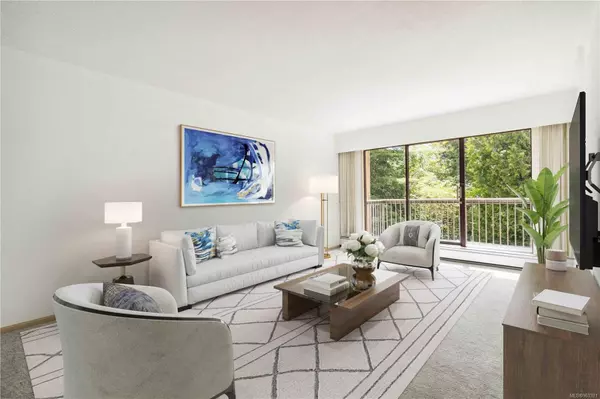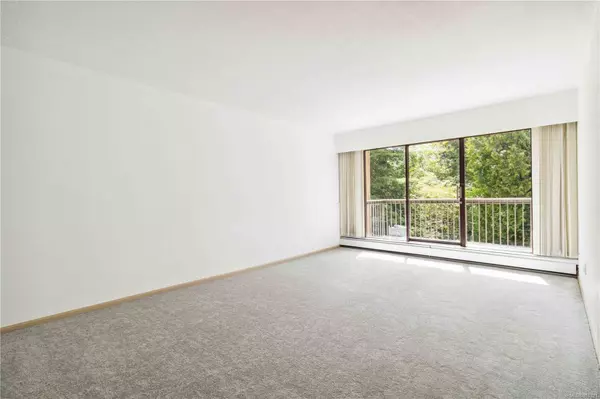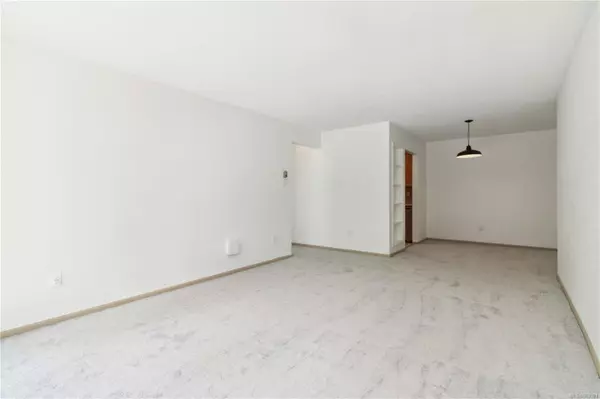$415,000
$415,000
For more information regarding the value of a property, please contact us for a free consultation.
1005 McKenzie Ave #308 Saanich, BC V8X 4A9
1 Bed
1 Bath
844 SqFt
Key Details
Sold Price $415,000
Property Type Condo
Sub Type Condo Apartment
Listing Status Sold
Purchase Type For Sale
Square Footage 844 sqft
Price per Sqft $491
Subdivision Royal Woods
MLS Listing ID 963321
Sold Date 06/26/24
Style Condo
Bedrooms 1
HOA Fees $475/mo
Rental Info Unrestricted
Year Built 1975
Annual Tax Amount $1,751
Tax Year 2023
Lot Size 871 Sqft
Acres 0.02
Property Description
Discover the perfect blend of comfort and convenience at Royal Woods. This spacious one-bedroom plus den condo. BONUS den could be used as a second bedroom, complete with ample storage. Recent updates include new flooring throughout, enhancing the comfort of the home. The kitchen has been upgraded to include all the essential. Enjoy the on-site amenities, including an indoor pool, sauna, hot tub, and tennis courts for recreation and relaxation. The ability for rentals adds flexibility for investors. Located on major bus routes, with easy access to UVic, Camosun College, University Heights and is just a short walk from the Galloping Goose/Lochside trail, Saanich Plaza Shopping Center, Swan Lake, and Christmas Hill Park. Strata Fees include heat & hot water, plus 1 parking stall & separate storage. Making this condo an ideal choice for anyone seeking a lifestyle of ease and opportunity in a vibrant community.
Location
Province BC
County Capital Regional District
Area Se High Quadra
Direction South
Rooms
Other Rooms Workshop
Main Level Bedrooms 1
Kitchen 1
Interior
Interior Features Closet Organizer, Controlled Entry, Dining/Living Combo, Elevator, Sauna, Storage, Swimming Pool
Heating Baseboard, Hot Water, Other
Cooling None
Flooring Carpet, Linoleum
Window Features Aluminum Frames,Blinds,Screens
Appliance Dishwasher, Oven/Range Electric, Range Hood, Refrigerator
Laundry Common Area
Exterior
Exterior Feature Balcony/Patio, Tennis Court(s)
Utilities Available Electricity To Lot, Garbage, Recycling
Amenities Available Common Area, Elevator(s), Fitness Centre, Pool, Private Drive/Road, Recreation Facilities, Sauna, Spa/Hot Tub, Other
Roof Type Asphalt Torch On
Handicap Access Primary Bedroom on Main, Wheelchair Friendly
Total Parking Spaces 1
Building
Lot Description Rectangular Lot, Wooded Lot
Building Description Frame Wood,Stucco,Wood, Condo
Faces South
Story 4
Foundation Poured Concrete
Sewer Sewer To Lot
Water Municipal, To Lot
Structure Type Frame Wood,Stucco,Wood
Others
HOA Fee Include Garbage Removal,Heat,Hot Water,Insurance,Maintenance Structure,Property Management,Recycling,Sewer,Water
Tax ID 000-323-101
Ownership Freehold/Strata
Pets Allowed None
Read Less
Want to know what your home might be worth? Contact us for a FREE valuation!

Our team is ready to help you sell your home for the highest possible price ASAP
Bought with Oakwyn Realty Ltd.


