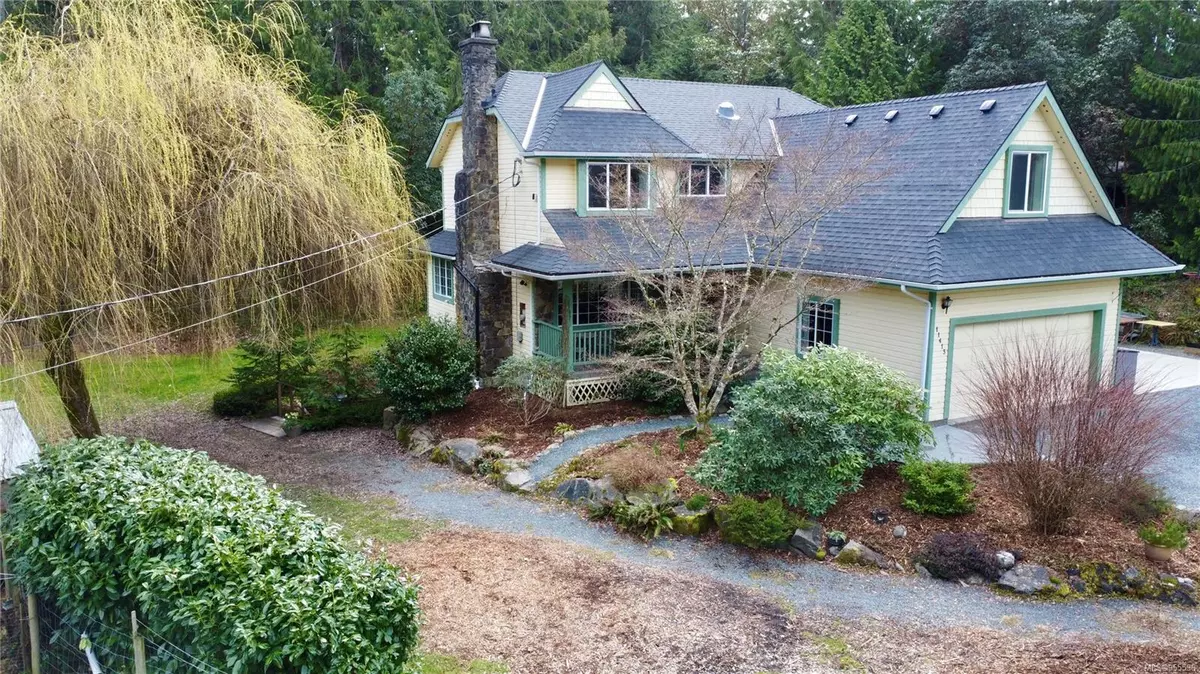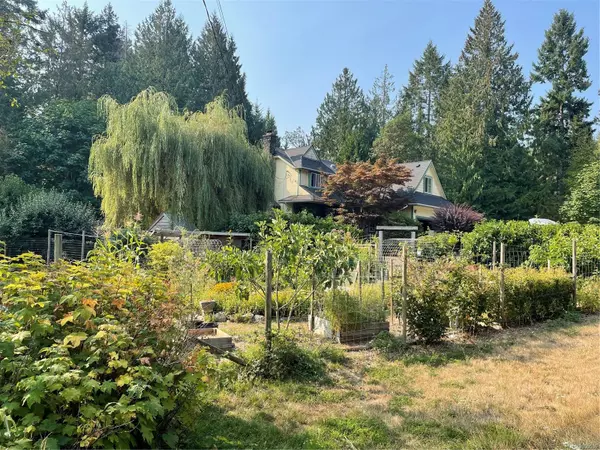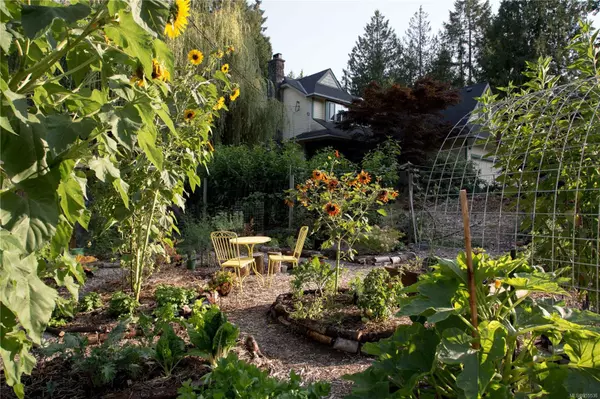$1,485,000
$1,549,000
4.1%For more information regarding the value of a property, please contact us for a free consultation.
11413 Sycamore Pl North Saanich, BC V8L 5L2
5 Beds
4 Baths
3,261 SqFt
Key Details
Sold Price $1,485,000
Property Type Single Family Home
Sub Type Single Family Detached
Listing Status Sold
Purchase Type For Sale
Square Footage 3,261 sqft
Price per Sqft $455
MLS Listing ID 955536
Sold Date 06/27/24
Style Main Level Entry with Lower/Upper Lvl(s)
Bedrooms 5
Rental Info Unrestricted
Year Built 1989
Annual Tax Amount $4,310
Tax Year 2023
Lot Size 1.000 Acres
Acres 1.0
Property Description
Deep Cove Gem! This property has all the tranquility & privacy you could ask for! Stepping inside this lovingly maintained home, you’ll love the warmth of the wood-burning stove & radiant in-floor heating. The heart of the home is a bright & modern kitchen w/ shaker cabinets, newer appliances & lounge space. Upstairs, you’ll find 4 large beds including a huge primary suite. Downstairs is a fun entertainment space with bar, billiard room, office/5th bed & bath. Lower floor is suited for vacation rental or in-law suite. Lots of storage in the double garage as well as space for your toys (boats, trailers, RVs) in the wide, flat driveway & a fun sport court for the kids. This beautiful one-acre lot boasts a mix of forest, lawns, a fully-fenced & sunny garden w/ fruit trees, perennials, raised beds, chickens, beehives, a seasonal pond & a wood-fired sauna. Walking trails at your door & many secluded beaches nearby. Located close to amenities, schools & a vibrant local community.
Location
Province BC
County Capital Regional District
Area Ns Lands End
Direction North
Rooms
Basement Finished, Walk-Out Access
Kitchen 1
Interior
Interior Features Bar, Breakfast Nook, Closet Organizer, Dining/Living Combo, Eating Area, Light Pipe, Soaker Tub
Heating Baseboard, Electric, Radiant Floor, Wood
Cooling None
Flooring Carpet, Tile, Wood
Fireplaces Number 3
Fireplaces Type Electric, Living Room, Recreation Room, Wood Stove, Other
Fireplace 1
Window Features Blinds,Insulated Windows,Window Coverings
Appliance Dishwasher, F/S/W/D, Microwave
Laundry In House
Exterior
Exterior Feature Balcony/Patio
Garage Spaces 2.0
Roof Type Asphalt Shingle
Total Parking Spaces 6
Building
Lot Description Corner, Irregular Lot, Private, Wooded Lot
Building Description Frame Wood,Insulation: Ceiling,Insulation: Walls,Wood, Main Level Entry with Lower/Upper Lvl(s)
Faces North
Foundation Poured Concrete, Other
Sewer Septic System
Water Municipal
Additional Building Exists
Structure Type Frame Wood,Insulation: Ceiling,Insulation: Walls,Wood
Others
Tax ID 012-623-750
Ownership Freehold
Pets Allowed Aquariums, Birds, Caged Mammals, Cats, Dogs
Read Less
Want to know what your home might be worth? Contact us for a FREE valuation!

Our team is ready to help you sell your home for the highest possible price ASAP
Bought with Coldwell Banker Oceanside Real Estate






