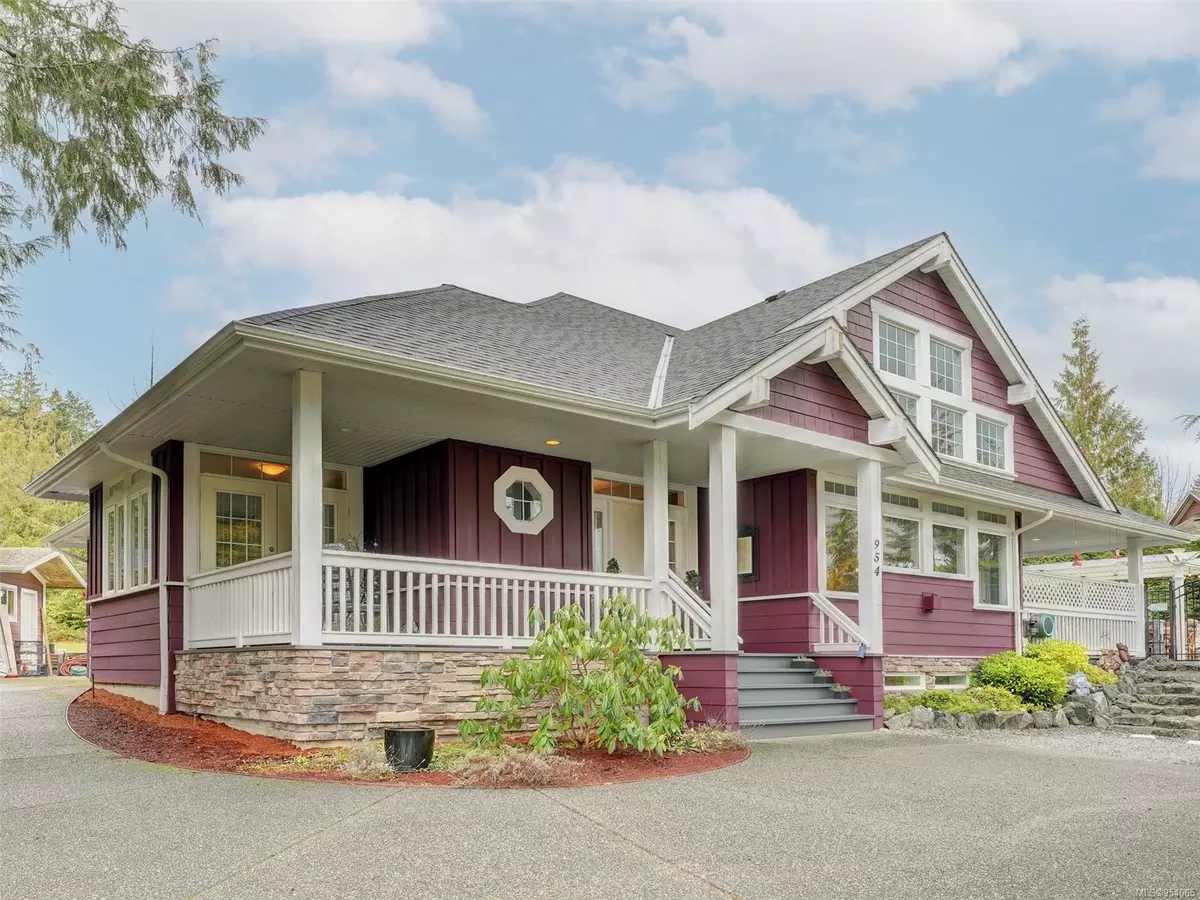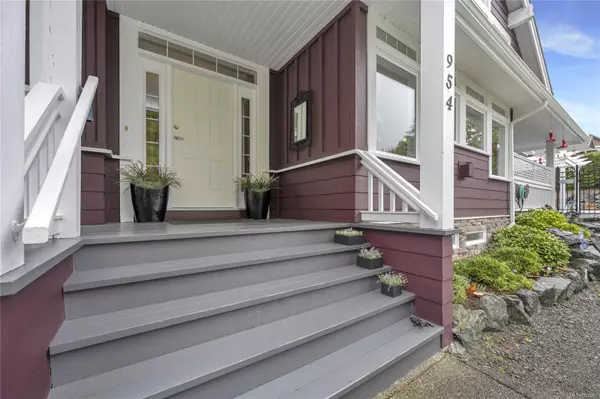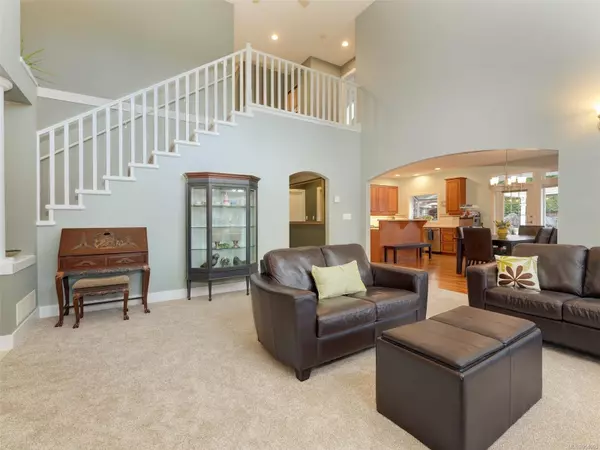$1,500,000
$1,489,000
0.7%For more information regarding the value of a property, please contact us for a free consultation.
954 Deloume Rd Mill Bay, BC V0R 2P1
5 Beds
4 Baths
4,203 SqFt
Key Details
Sold Price $1,500,000
Property Type Single Family Home
Sub Type Single Family Detached
Listing Status Sold
Purchase Type For Sale
Square Footage 4,203 sqft
Price per Sqft $356
Subdivision Mill Springs
MLS Listing ID 954065
Sold Date 06/27/24
Style Main Level Entry with Lower/Upper Lvl(s)
Bedrooms 5
HOA Fees $10/mo
Rental Info Unrestricted
Year Built 2002
Annual Tax Amount $6,406
Tax Year 2023
Lot Size 0.460 Acres
Acres 0.46
Property Description
Welcome to this 5 bed/ 4 bath Craftsman-style home and private oasis in popular Mill Springs. Left of the entry, beside the foyer is a guest room with separate entry from porch, and renovated powder room. On the right is a gorgeous living room with cathedral ceilings, gas fireplace, and floor-to-ceiling windows leading to an open concept gourmet kitchen with large island, stainless steel appliances, pantry and dining area with french doors to covered porch and patio area. On this level is the primary bedroom with ensuite, walk-in closet, gas fireplace and french doors to covered, private hot tub and pool. Upstairs are 3 big bedrooms with bright skylights, play area and a 4-piece bath. Downstairs is the Rec Area with den/workout room, wine room, cold storage, private movie studio, billiards room and wet bar plus 3 pc bath. This 20000 sq ft lot has a full backyard, raised veggie beds, a private, fully fenced pool and family party and entertaining area, plus bonus workshop out the back.
Location
Province BC
County Cowichan Valley Regional District
Area Ml Mill Bay
Zoning R3
Direction North
Rooms
Basement Full
Main Level Bedrooms 2
Kitchen 1
Interior
Interior Features Bar, Breakfast Nook, Ceiling Fan(s), Eating Area, French Doors, Storage, Swimming Pool, Vaulted Ceiling(s), Wine Storage, Workshop
Heating Forced Air, Heat Pump
Cooling Air Conditioning
Flooring Carpet, Hardwood
Fireplaces Number 2
Fireplaces Type Gas
Equipment Central Vacuum
Fireplace 1
Laundry In House
Exterior
Exterior Feature Fenced, Garden, Sprinkler System, Swimming Pool
Garage Spaces 2.0
Utilities Available Natural Gas To Lot
Roof Type Fibreglass Shingle
Handicap Access Primary Bedroom on Main
Total Parking Spaces 5
Building
Lot Description Easy Access, Landscaped, Private, Quiet Area
Building Description Cement Fibre,Insulation All, Main Level Entry with Lower/Upper Lvl(s)
Faces North
Foundation Poured Concrete
Sewer Sewer Connected
Water Municipal
Structure Type Cement Fibre,Insulation All
Others
Tax ID 024-533-475
Ownership Freehold/Strata
Pets Allowed Aquariums, Birds, Caged Mammals, Cats, Dogs
Read Less
Want to know what your home might be worth? Contact us for a FREE valuation!

Our team is ready to help you sell your home for the highest possible price ASAP
Bought with eXp Realty






