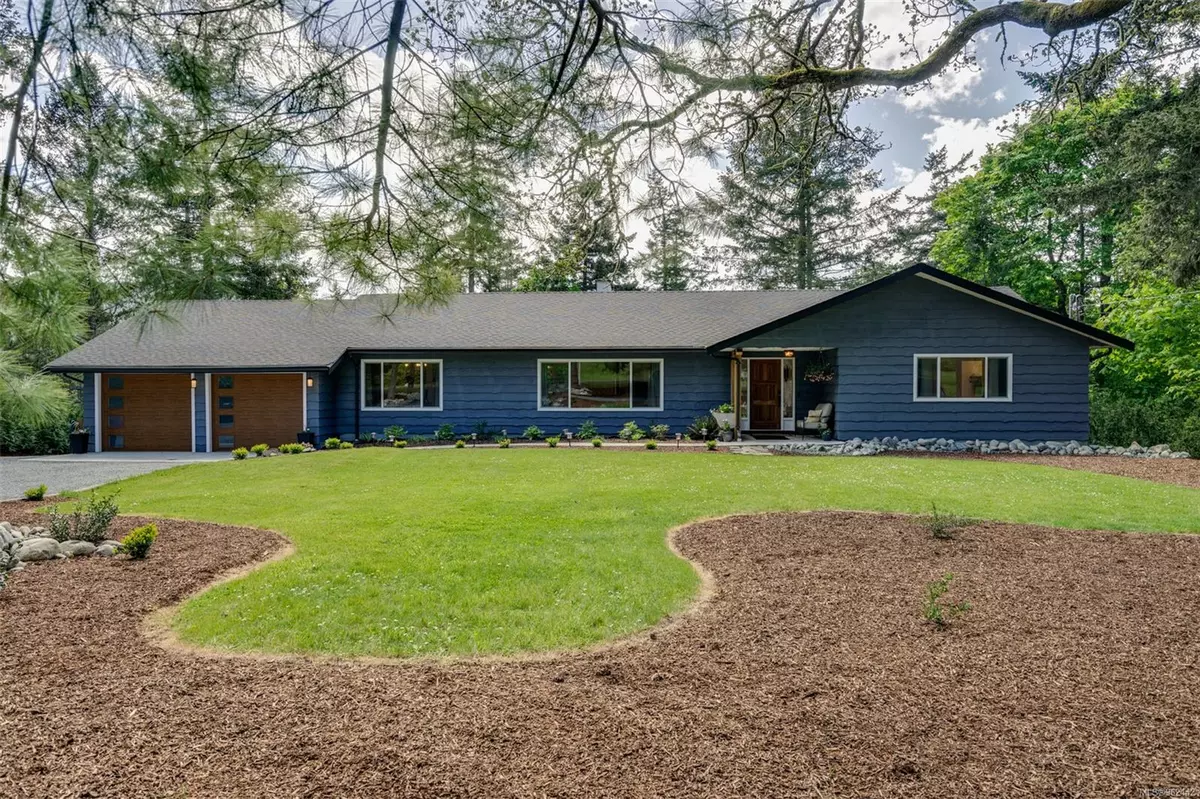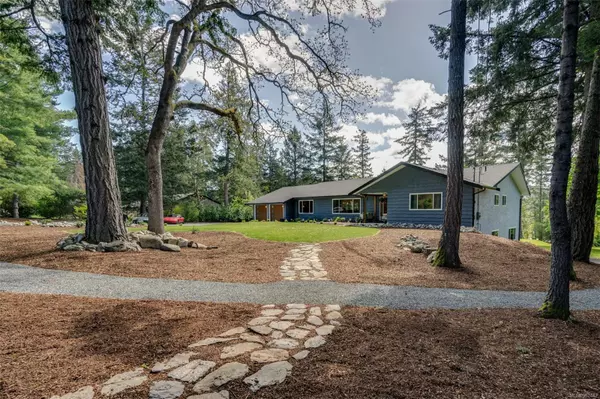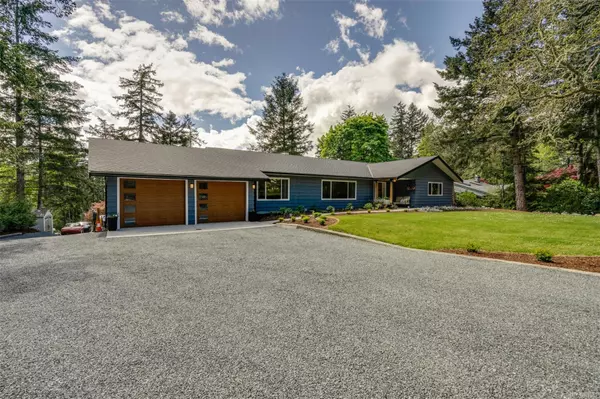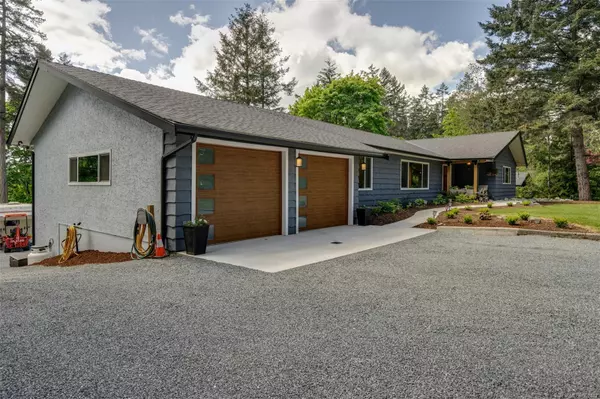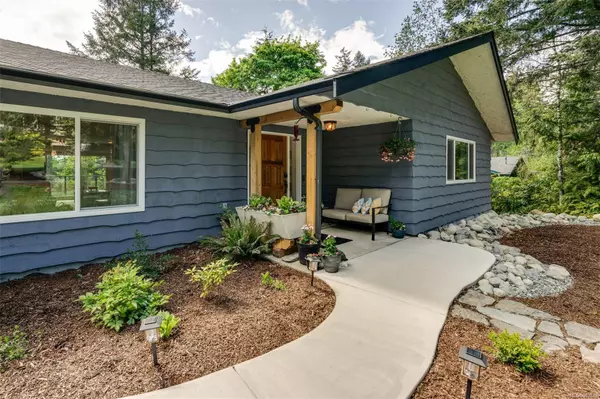$2,065,000
$2,100,000
1.7%For more information regarding the value of a property, please contact us for a free consultation.
715 Braemar Ave North Saanich, BC V8L 5G5
5 Beds
4 Baths
3,962 SqFt
Key Details
Sold Price $2,065,000
Property Type Single Family Home
Sub Type Single Family Detached
Listing Status Sold
Purchase Type For Sale
Square Footage 3,962 sqft
Price per Sqft $521
MLS Listing ID 962442
Sold Date 07/02/24
Style Main Level Entry with Lower Level(s)
Bedrooms 5
Rental Info Unrestricted
Year Built 1973
Annual Tax Amount $4,621
Tax Year 2023
Lot Size 0.960 Acres
Acres 0.96
Property Description
Honey, start the car!! You're going to want to see 715 Braemar Avenue, an extraordinary estate nestled within the prestigious Ardmore community of North Saanich. Offering 5 beds plus den & 4 baths, this expansive residence spans nearly 4000 sqft & 2600 unfinished sqft of meticulously crafted & exquisitely finished home. From new roof, windows, kitchens, bathrooms- no detail was overlooked in this lovingly renovated and meticulously maintained home situated on 0.96acre property of beautifully landscaped yard, a picturesque oasis providing tranquility & a blank canvas of lush greenery. Don't overlook the double car garage & workshop on lower for the hobbyist or convert into living space for the needs of the most discerning homeowner. This property seamlessly blends luxury with practicality, offering the perfect setting that exudes elegance and sophistication for both relaxation & ideal entertaining. Schedule your viewing today & experience the epitome of refined West Coast living.
Location
Province BC
County Capital Regional District
Area Ns Ardmore
Direction North
Rooms
Basement Finished, Full, Walk-Out Access, With Windows
Main Level Bedrooms 4
Kitchen 2
Interior
Interior Features Breakfast Nook, Ceiling Fan(s), Closet Organizer, Dining Room, Dining/Living Combo, French Doors, Soaker Tub, Storage, Workshop
Heating Forced Air, Heat Pump, Propane, Wood
Cooling Air Conditioning, Central Air
Flooring Laminate, Tile
Fireplaces Number 2
Fireplaces Type Family Room, Recreation Room, Wood Burning
Fireplace 1
Window Features Blinds,Screens,Vinyl Frames,Window Coverings
Appliance Dishwasher, Dryer, Oven Built-In, Oven/Range Gas, Range Hood, Refrigerator, Washer
Laundry In House
Exterior
Exterior Feature Balcony/Deck, Balcony/Patio, Lighting
Garage Spaces 2.0
View Y/N 1
View Ocean
Roof Type Asphalt Shingle
Handicap Access Accessible Entrance, Primary Bedroom on Main
Total Parking Spaces 20
Building
Lot Description Acreage, Cleared, Cul-de-sac, Rectangular Lot, Southern Exposure
Building Description Frame Wood, Main Level Entry with Lower Level(s)
Faces North
Foundation Poured Concrete
Sewer Septic System
Water Municipal
Additional Building Exists
Structure Type Frame Wood
Others
Tax ID 001-894-803
Ownership Freehold
Pets Allowed Aquariums, Birds, Caged Mammals, Cats, Dogs
Read Less
Want to know what your home might be worth? Contact us for a FREE valuation!

Our team is ready to help you sell your home for the highest possible price ASAP
Bought with Engel & Volkers Vancouver Island


