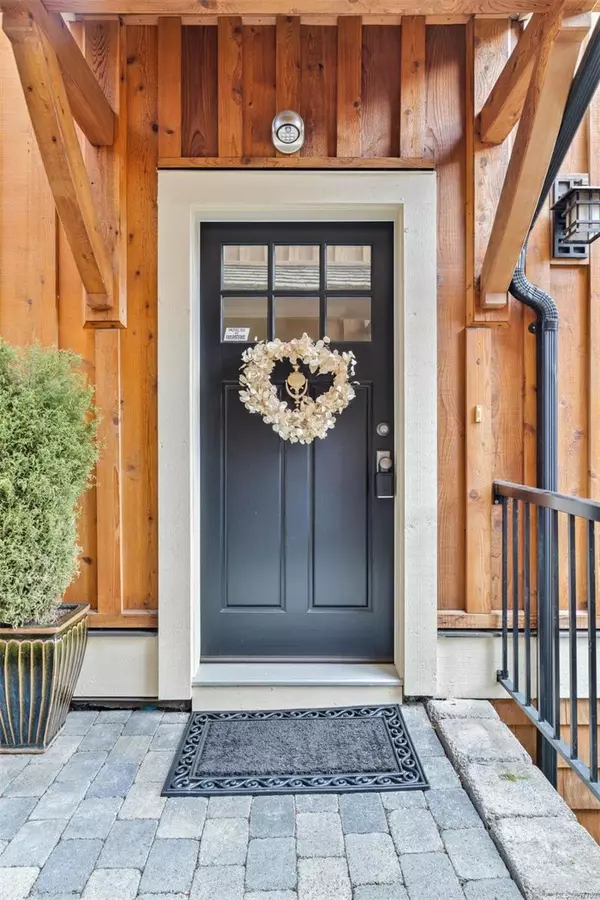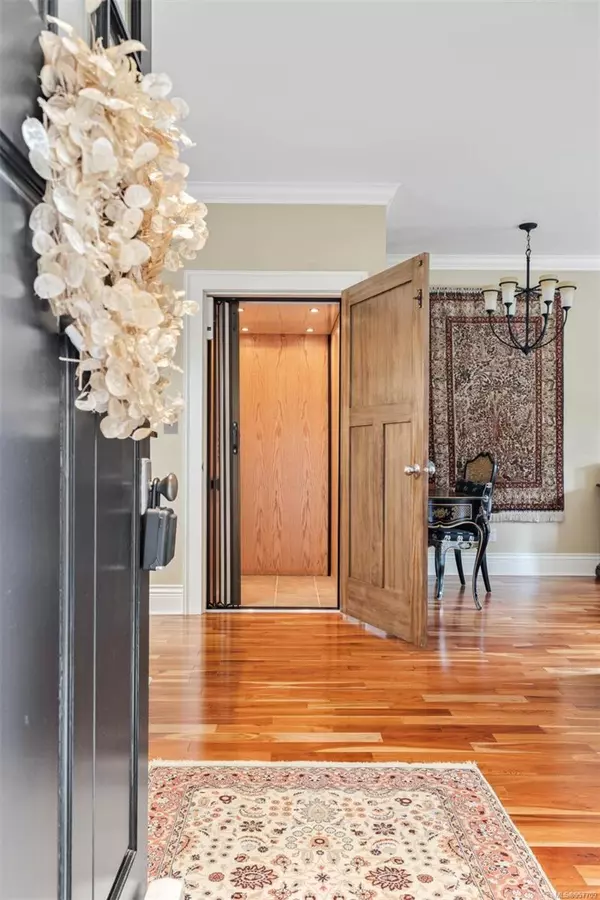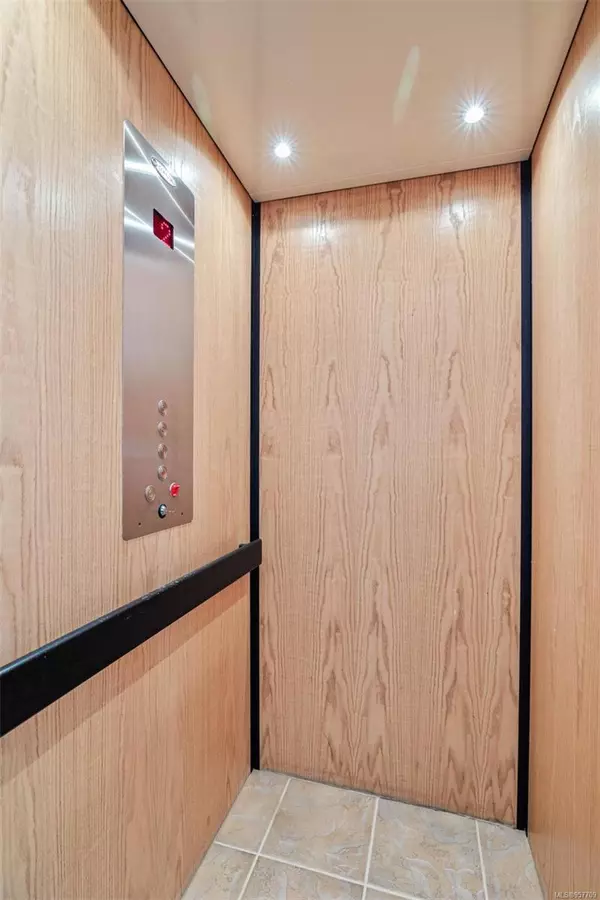$875,000
$899,000
2.7%For more information regarding the value of a property, please contact us for a free consultation.
107 Atkins Rd #31 Salt Spring, BC V8K 2X6
3 Beds
4 Baths
1,868 SqFt
Key Details
Sold Price $875,000
Property Type Townhouse
Sub Type Row/Townhouse
Listing Status Sold
Purchase Type For Sale
Square Footage 1,868 sqft
Price per Sqft $468
MLS Listing ID 957709
Sold Date 07/03/24
Style Main Level Entry with Lower/Upper Lvl(s)
Bedrooms 3
HOA Fees $587/mo
Rental Info Some Rentals
Year Built 2006
Annual Tax Amount $3,507
Tax Year 2023
Lot Size 1,742 Sqft
Acres 0.04
Property Description
Luxurious townhome nestled within the prestigious Summerside complex.This home boasts the convenience of a Concord Infinity Elevator making it effortless to access to each level of the home. Immaculate in its presentation you'll be greeted by quality finishings throughout and recent upgrades including a state-of-the-art heat pump, gleaming appliances, and a new hot water tank.High ceilings on the main level lend an airy and bright ambiance.Step outside onto the main-level patio and be enveloped by a woodland garden oasis, inclusive of two palm trees.Alternatively, bask in the sun's embrace on the south-facing deck.The garage has ample space for your vehicle and storage needs and is seamlessly connected to all levels by the convenience of the elevator. This complex boasts a heritage farmhouse clubhouse complete with a kitchen, guest rooms, and an indoor pool and gym.Conveniently situated in an uptown location and within strolling distance of amenities and the charming village of Ganges.
Location
Province BC
County Capital Regional District
Area Gi Salt Spring
Direction South
Rooms
Other Rooms Guest Accommodations
Basement Partially Finished, Walk-Out Access
Kitchen 1
Interior
Interior Features Closet Organizer, Dining/Living Combo, Elevator, Soaker Tub, Storage, Vaulted Ceiling(s)
Heating Baseboard, Electric, Heat Pump, Propane
Cooling Air Conditioning
Flooring Carpet, Hardwood, Tile
Fireplaces Number 1
Fireplaces Type Living Room, Propane
Equipment Central Vacuum, Propane Tank
Fireplace 1
Window Features Insulated Windows,Wood Frames
Appliance Dishwasher, F/S/W/D
Laundry In House
Exterior
Exterior Feature Balcony/Patio, Low Maintenance Yard, Wheelchair Access
Garage Spaces 1.0
Amenities Available Clubhouse, Fitness Centre, Pool: Indoor, Recreation Room
Roof Type Shake,Wood
Handicap Access No Step Entrance, Wheelchair Friendly
Total Parking Spaces 1
Building
Lot Description Central Location, Easy Access, Marina Nearby, Near Golf Course, Quiet Area, Serviced, Shopping Nearby, Southern Exposure, Wooded Lot
Building Description Frame Wood,Insulation: Ceiling,Insulation: Walls,Wood, Main Level Entry with Lower/Upper Lvl(s)
Faces South
Story 3
Foundation Poured Concrete
Sewer Sewer Connected
Water Municipal
Architectural Style Arts & Crafts
Structure Type Frame Wood,Insulation: Ceiling,Insulation: Walls,Wood
Others
HOA Fee Include Garbage Removal,Insurance,Maintenance Grounds,Property Management
Tax ID 026-894-092
Ownership Freehold/Strata
Pets Allowed Cats, Dogs
Read Less
Want to know what your home might be worth? Contact us for a FREE valuation!

Our team is ready to help you sell your home for the highest possible price ASAP
Bought with Macdonald Realty Salt Spring Island





