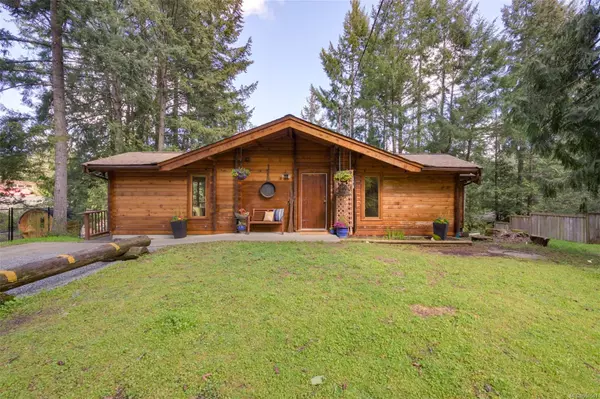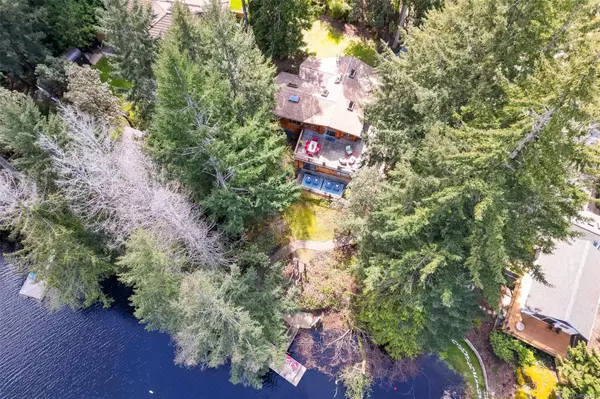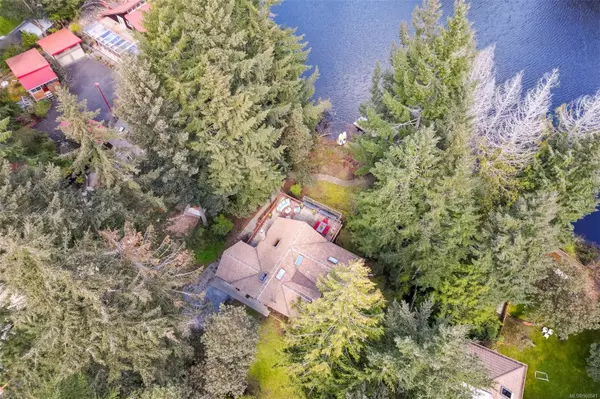$1,340,000
$1,399,000
4.2%For more information regarding the value of a property, please contact us for a free consultation.
5202 Fork Lake Rd Highlands, BC V9E 1G8
2 Beds
2 Baths
1,869 SqFt
Key Details
Sold Price $1,340,000
Property Type Single Family Home
Sub Type Single Family Detached
Listing Status Sold
Purchase Type For Sale
Square Footage 1,869 sqft
Price per Sqft $716
MLS Listing ID 960541
Sold Date 07/03/24
Style Main Level Entry with Lower Level(s)
Bedrooms 2
Year Built 1984
Annual Tax Amount $4,694
Tax Year 2023
Lot Size 0.520 Acres
Acres 0.52
Property Description
Rare opportunity to own an amazing lakefront property! This unique log home is on a beautiful .52 acre lot where you can enjoy the peaceful & tranquil setting on Fork Lake. It's a perfect place to go with family & friends for the spring/summer months & then rent it out over the fall/winter. Or, you could live in this incredible location year round. Kayak, paddle board, & swim off of your own dock in this stunning freshwater lake that has no public access or motorized boats.Incredible views from almost every room as well as lots of natural light.The main level has 2 bdrms, a family room, an open kitchen, dining area, & living room with a wood stove & a large entertainment style deck. Downstairs, you'll find a spacious rec room or third Bdrm area with access to a large patio area. It's a wonderful area of the Highlands that's adjacent to Mt Work Regional Park with lots of hiking & biking trails & it's only a 30 min drive to downtown Victoria & 15 min to Langford.
Location
Province BC
County Capital Regional District
Area Hi Eastern Highlands
Direction Southwest
Rooms
Basement Partial, Walk-Out Access, With Windows
Main Level Bedrooms 2
Kitchen 1
Interior
Heating Baseboard, Electric, Wood
Cooling None
Flooring Linoleum
Fireplaces Number 1
Fireplaces Type Living Room, Wood Burning
Fireplace 1
Window Features Skylight(s)
Appliance F/S/W/D
Laundry In House
Exterior
Exterior Feature Balcony/Deck, Balcony/Patio, Fencing: Partial, Low Maintenance Yard, Wheelchair Access
Waterfront Description Lake
View Y/N 1
View Lake
Roof Type Fibreglass Shingle
Handicap Access Accessible Entrance, Ground Level Main Floor, No Step Entrance, Primary Bedroom on Main, Wheelchair Friendly
Total Parking Spaces 3
Building
Lot Description Dock/Moorage, Private, Quiet Area, Rural Setting, Walk on Waterfront, Wooded Lot
Building Description Log,Wood, Main Level Entry with Lower Level(s)
Faces Southwest
Foundation Poured Concrete
Sewer Septic System
Water Other
Additional Building None
Structure Type Log,Wood
Others
Tax ID 006-294-651
Ownership Freehold
Pets Allowed Aquariums, Birds, Caged Mammals, Cats, Dogs
Read Less
Want to know what your home might be worth? Contact us for a FREE valuation!

Our team is ready to help you sell your home for the highest possible price ASAP
Bought with Pemberton Holmes - Cloverdale






