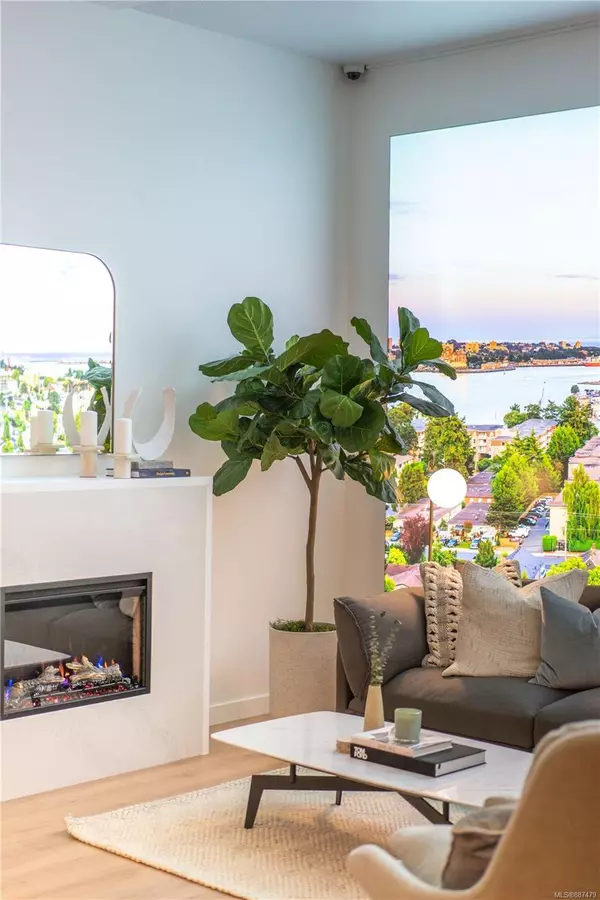$932,900
$932,900
For more information regarding the value of a property, please contact us for a free consultation.
899 Esquimalt Rd #TH2 Esquimalt, BC V9A 3M5
2 Beds
3 Baths
1,158 SqFt
Key Details
Sold Price $932,900
Property Type Condo
Sub Type Condo Apartment
Listing Status Sold
Purchase Type For Sale
Square Footage 1,158 sqft
Price per Sqft $805
Subdivision Pacific House
MLS Listing ID 887479
Sold Date 07/03/24
Style Main Level Entry with Upper Level(s)
Bedrooms 2
HOA Fees $509/mo
Rental Info Unrestricted
Year Built 2024
Annual Tax Amount $1
Tax Year 2021
Property Description
Pacific House is the latest residential building by Lexi Development Group. Built on a natural slope just two block from the waterfront, this concrete mid-rise offers unrivalled views. Estimated for 2024, this boutique building offers a walkable, bikeable lifestyle just 10 minutes from dt Victoria.Expansive glass facade offers views from the second level, and extends into a large podium with indoor outdoor ameneity space, with fully-equipped amentity room to host your guests. This unique two bdrm S facing town home fts access to parkade through interior, rooftop deck with outdoor kitchen/ hot tub rough-ins, Fisher & Paykel fridge/ Bosch 5-burner gas range / D/W, gas fireplace,custom Benson Cabinetry, waterfall quartz countertop and backsplash. The bathroom features, heated flooring, handheld and rain shower, ample storage in large custom medicine cabinet and stylish niche. Individually controlled heating and cooling, green built and centrally located.
Location
Province BC
County Capital Regional District
Area Es Old Esquimalt
Direction Southwest
Rooms
Kitchen 1
Interior
Interior Features Dining/Living Combo, Eating Area
Heating Heat Pump
Cooling HVAC
Fireplaces Number 1
Fireplaces Type Electric
Fireplace 1
Appliance Dishwasher, Dryer, F/S/W/D, Microwave, Refrigerator, Washer
Laundry In Unit
Exterior
Utilities Available Cable Available, Electricity Available, Garbage, Recycling
Roof Type Asphalt Torch On
Total Parking Spaces 2
Building
Building Description Concrete,Steel and Concrete,Other, Main Level Entry with Upper Level(s)
Faces Southwest
Story 9
Foundation Other
Sewer Sewer Connected
Water Municipal
Structure Type Concrete,Steel and Concrete,Other
Others
Tax ID 030-151-562
Ownership Freehold/Strata
Pets Allowed Aquariums, Birds, Caged Mammals, Cats, Dogs
Read Less
Want to know what your home might be worth? Contact us for a FREE valuation!

Our team is ready to help you sell your home for the highest possible price ASAP
Bought with Royal LePage Coast Capital - Chatterton





