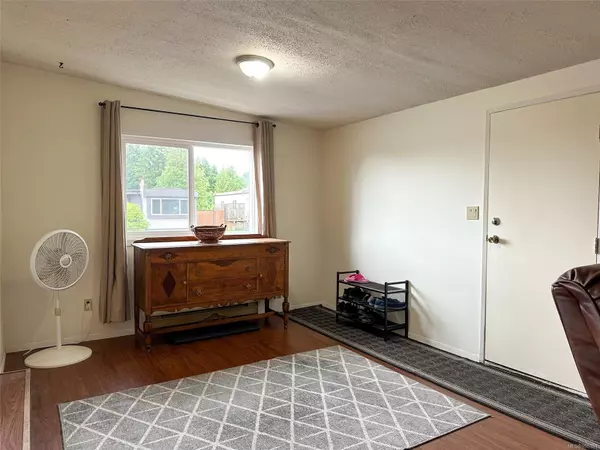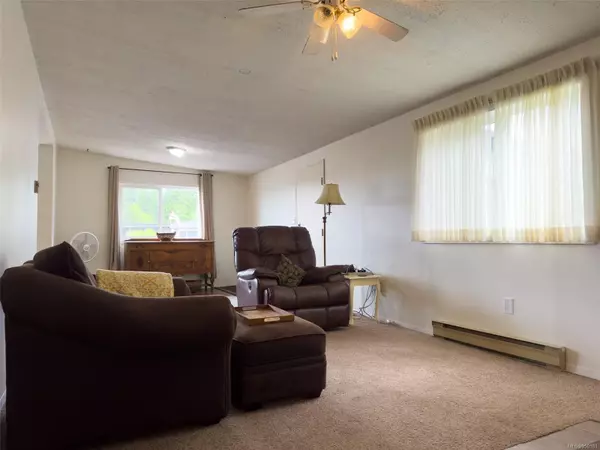$132,500
$140,000
5.4%For more information regarding the value of a property, please contact us for a free consultation.
7100 Highview Rd #29 Port Hardy, BC V0N 2P0
3 Beds
2 Baths
1,667 SqFt
Key Details
Sold Price $132,500
Property Type Manufactured Home
Sub Type Manufactured Home
Listing Status Sold
Purchase Type For Sale
Square Footage 1,667 sqft
Price per Sqft $79
MLS Listing ID 950181
Sold Date 07/03/24
Style Rancher
Bedrooms 3
HOA Fees $440/mo
Rental Info Some Rentals
Year Built 1974
Annual Tax Amount $445
Tax Year 2022
Property Description
Looking for space at an affordable price ? Then look no further, 29-7100 Highview has over 1600+ sqft of living space with plenty of room for your whole family. Enjoy the large mud room at the front of the home that leads directly into your massive living room space with cozy wood stove. Off the living room is your spacious dining area with bay window giving a ton of natural light. The updated white kitchen is open to the dining space & has loads of storage. Down the hall is the full bathroom, separate laundry area & huge back bedroom. Across the hall is the generously sized primary bedroom with 2 piece ensuite & another bedroom just down the hall. Throughout most of the home you'll find waterproof laminate flooring and most of the windows have recently been replaced. A few rooms and the front exterior of the home have been freshly painted. This home has been lovingly cared for by the same owners for 25+ years and is ready for a new family to enjoy! Call today to view!
Location
Province BC
County Port Hardy, District Of
Area Ni Port Hardy
Direction South
Rooms
Basement None
Main Level Bedrooms 3
Kitchen 1
Interior
Interior Features Dining Room, Eating Area
Heating Baseboard, Electric
Cooling None
Fireplaces Number 1
Fireplaces Type Living Room, Wood Stove
Fireplace 1
Window Features Vinyl Frames
Appliance Dishwasher, F/S/W/D
Laundry In House
Exterior
Exterior Feature Fencing: Full
Roof Type Asphalt Torch On
Handicap Access Primary Bedroom on Main
Total Parking Spaces 2
Building
Building Description Aluminum Siding,Vinyl Siding, Rancher
Faces South
Foundation Pillar/Post/Pier
Sewer Sewer Connected
Water Municipal
Structure Type Aluminum Siding,Vinyl Siding
Others
Ownership Pad Rental
Pets Allowed Aquariums, Birds, Caged Mammals, Cats, Dogs, Number Limit, Size Limit
Read Less
Want to know what your home might be worth? Contact us for a FREE valuation!

Our team is ready to help you sell your home for the highest possible price ASAP
Bought with Royal LePage Advance Realty






