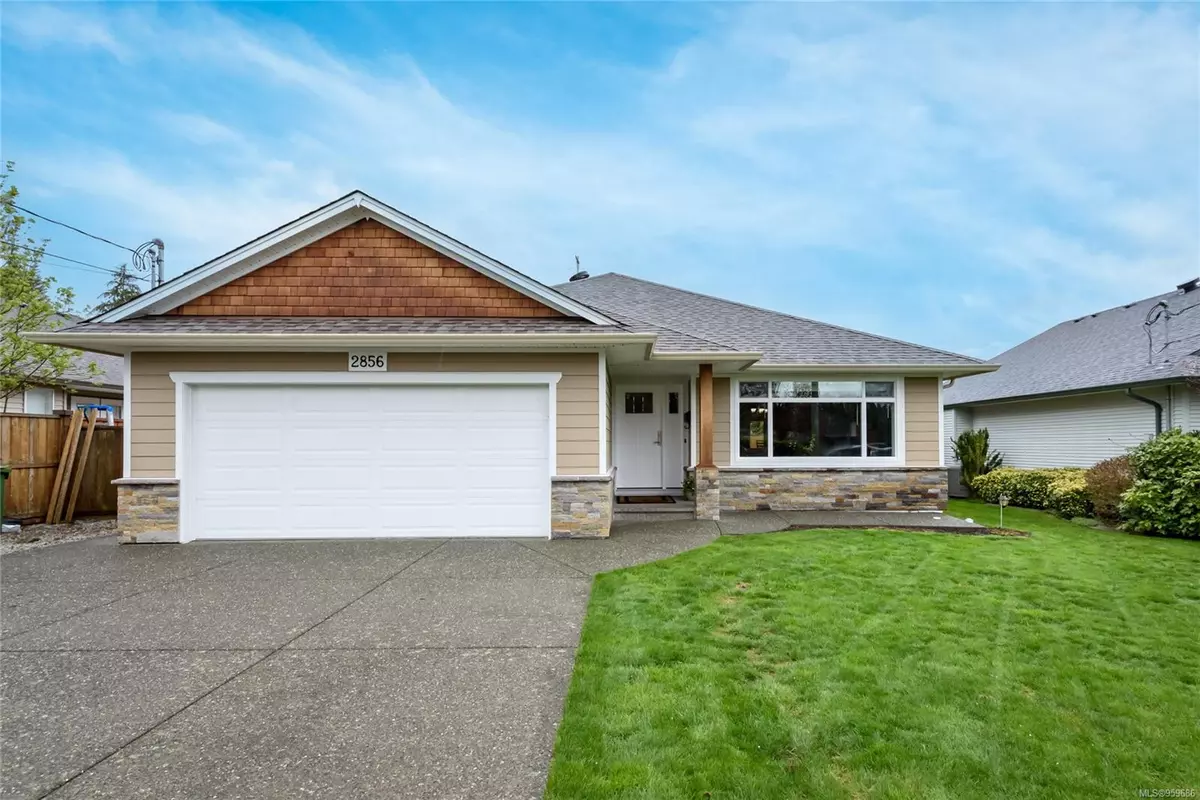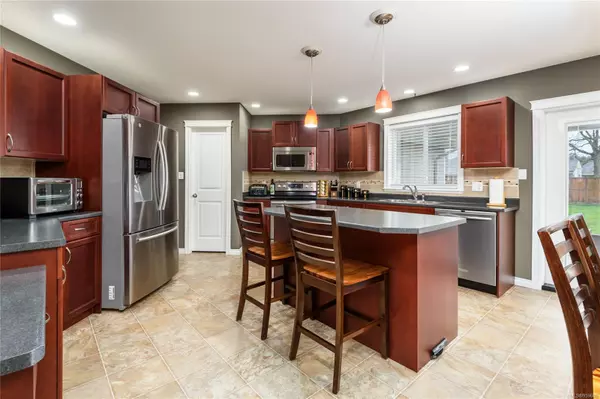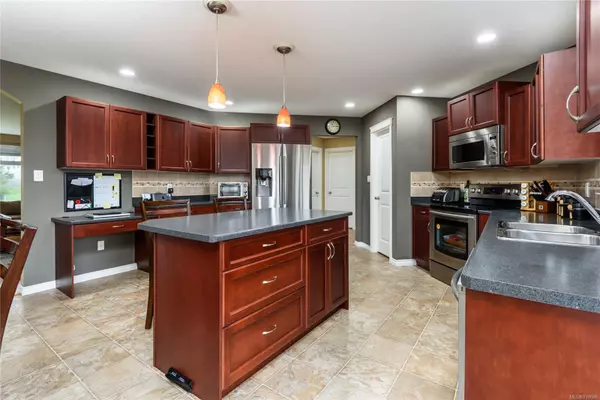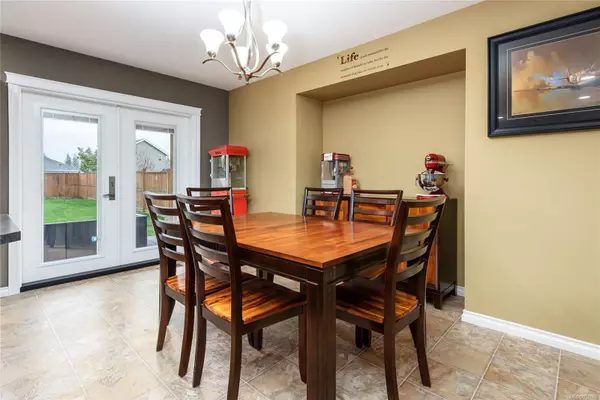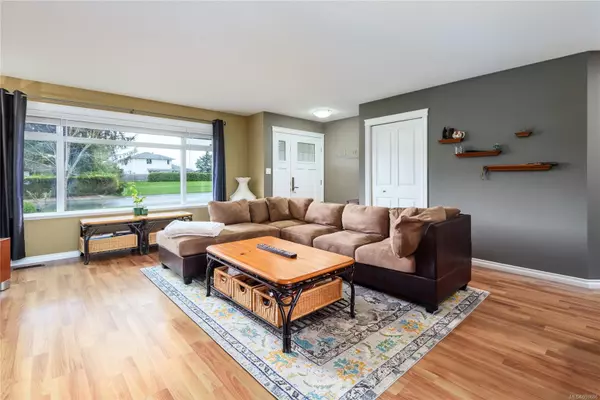$828,900
$814,900
1.7%For more information regarding the value of a property, please contact us for a free consultation.
2856 Muir Rd Courtenay, BC V9N 6A1
3 Beds
2 Baths
1,584 SqFt
Key Details
Sold Price $828,900
Property Type Single Family Home
Sub Type Single Family Detached
Listing Status Sold
Purchase Type For Sale
Square Footage 1,584 sqft
Price per Sqft $523
MLS Listing ID 959686
Sold Date 07/08/24
Style Rancher
Bedrooms 3
Rental Info Unrestricted
Year Built 2007
Annual Tax Amount $5,059
Tax Year 2023
Lot Size 9,147 Sqft
Acres 0.21
Property Description
Looking for that turnkey move in home that checks all the boxes ? This East Courtenay rancher w/3 bdrms & 2 baths has been recently updated w/ hardie plank siding w/brick accents, custom front door, massive front window & french doors out to the back patio. Spacious well designed kitchen wi/cherry cupboards, ample counter space, walk in pantry & expansive eating bar/central island. Primary is bright w/ 3 piece ensuite & huge walk-in closet. Appreciate electric forced air, double garage & fully fenced yard just ready for your ideas w/ oversized aggregate patio. Hop skip & a jump to the Hospital, park, school, Milanos coffee shop & easy access to the Island Hwy.
Location
Province BC
County Courtenay, City Of
Area Cv Courtenay East
Zoning R1
Direction South
Rooms
Basement Crawl Space
Main Level Bedrooms 3
Kitchen 1
Interior
Heating Electric, Forced Air
Cooling None
Flooring Carpet, Laminate, Vinyl
Equipment Central Vacuum
Window Features Vinyl Frames
Appliance Dishwasher, F/S/W/D, Microwave
Laundry In House
Exterior
Exterior Feature Balcony/Patio, Fencing: Full, Low Maintenance Yard
Garage Spaces 2.0
Utilities Available See Remarks
Roof Type Fibreglass Shingle
Handicap Access Ground Level Main Floor, Primary Bedroom on Main
Total Parking Spaces 4
Building
Lot Description Landscaped, Level, Recreation Nearby, Serviced, Shopping Nearby
Building Description Brick,Cement Fibre,Frame Wood,Insulation All, Rancher
Faces South
Foundation Poured Concrete
Sewer Sewer Connected
Water Municipal
Additional Building None
Structure Type Brick,Cement Fibre,Frame Wood,Insulation All
Others
Restrictions Building Scheme,Restrictive Covenants
Tax ID 026-802-651
Ownership Freehold
Acceptable Financing Must Be Paid Off
Listing Terms Must Be Paid Off
Pets Allowed Aquariums, Birds, Caged Mammals, Cats, Dogs
Read Less
Want to know what your home might be worth? Contact us for a FREE valuation!

Our team is ready to help you sell your home for the highest possible price ASAP
Bought with Royal LePage-Comox Valley (CV)

