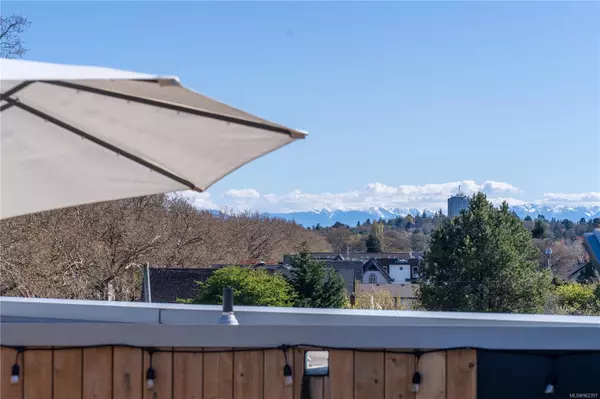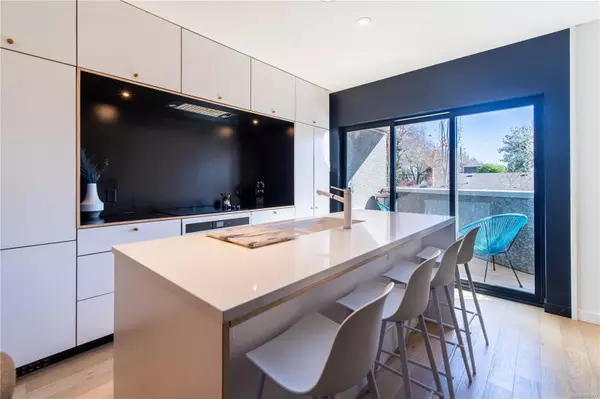$983,000
$998,000
1.5%For more information regarding the value of a property, please contact us for a free consultation.
2910 Shelbourne St #4 Victoria, BC V8R 4M6
3 Beds
3 Baths
1,230 SqFt
Key Details
Sold Price $983,000
Property Type Townhouse
Sub Type Row/Townhouse
Listing Status Sold
Purchase Type For Sale
Square Footage 1,230 sqft
Price per Sqft $799
Subdivision Pearl Block
MLS Listing ID 962357
Sold Date 07/09/24
Style Main Level Entry with Upper Level(s)
Bedrooms 3
HOA Fees $401/mo
Rental Info Unrestricted
Year Built 2020
Annual Tax Amount $4,796
Tax Year 2023
Lot Size 1,306 Sqft
Acres 0.03
Property Description
Designer style and modern luxury surround you in this stunning three-bedroom, three-bath multi-level showcase townhome. Step through the skylight portal onto your 400 sq/ft private rooftop patio for sunsets and mountain views, hot tub-ready. Polished concrete and white oak floors throughout. Unique glass and exposed concrete, steel and wood accents. Open concept kitchen with balcony, spacious island, integrated wall cabinets and built-in premium appliances. Tempered glass showers and high-quality tile and millwork in bathrooms. Centrally located on tree-lined street, close to schools, parks, shopping and transit, and all amenities. Tucked into private, cantilever-design, six-unit complex designed by renowned D’Arcy Jones Architects, built in 2020 by Aryze Developments, and featured in Dwell Magazine. Large storage area and garage. On-site ‘Modo’ car share, membership included. Remainder of New Home Warranty in place. Stylish and sophisticated. Come view your new home!
Location
Province BC
County Capital Regional District
Area Vi Oaklands
Direction East
Rooms
Basement Crawl Space
Kitchen 1
Interior
Interior Features Dining/Living Combo
Heating Baseboard, Electric
Cooling None
Flooring Concrete, Wood
Window Features Blinds,Insulated Windows
Appliance Dishwasher, F/S/W/D
Laundry In Unit
Exterior
Exterior Feature Balcony/Deck, Balcony/Patio
Garage Spaces 1.0
Amenities Available Bike Storage, Other
Roof Type Asphalt Torch On
Handicap Access Ground Level Main Floor
Total Parking Spaces 1
Building
Lot Description Central Location, Irregular Lot, Shopping Nearby
Building Description Cement Fibre,Frame Wood,Stucco, Main Level Entry with Upper Level(s)
Faces East
Story 3
Foundation Poured Concrete
Sewer Sewer To Lot
Water Municipal
Structure Type Cement Fibre,Frame Wood,Stucco
Others
HOA Fee Include Garbage Removal,Insurance,Maintenance Grounds,Sewer,Water
Tax ID 031-200-923
Ownership Freehold/Strata
Pets Allowed Aquariums, Birds, Caged Mammals, Cats, Dogs
Read Less
Want to know what your home might be worth? Contact us for a FREE valuation!

Our team is ready to help you sell your home for the highest possible price ASAP
Bought with Engel & Volkers Vancouver Island






