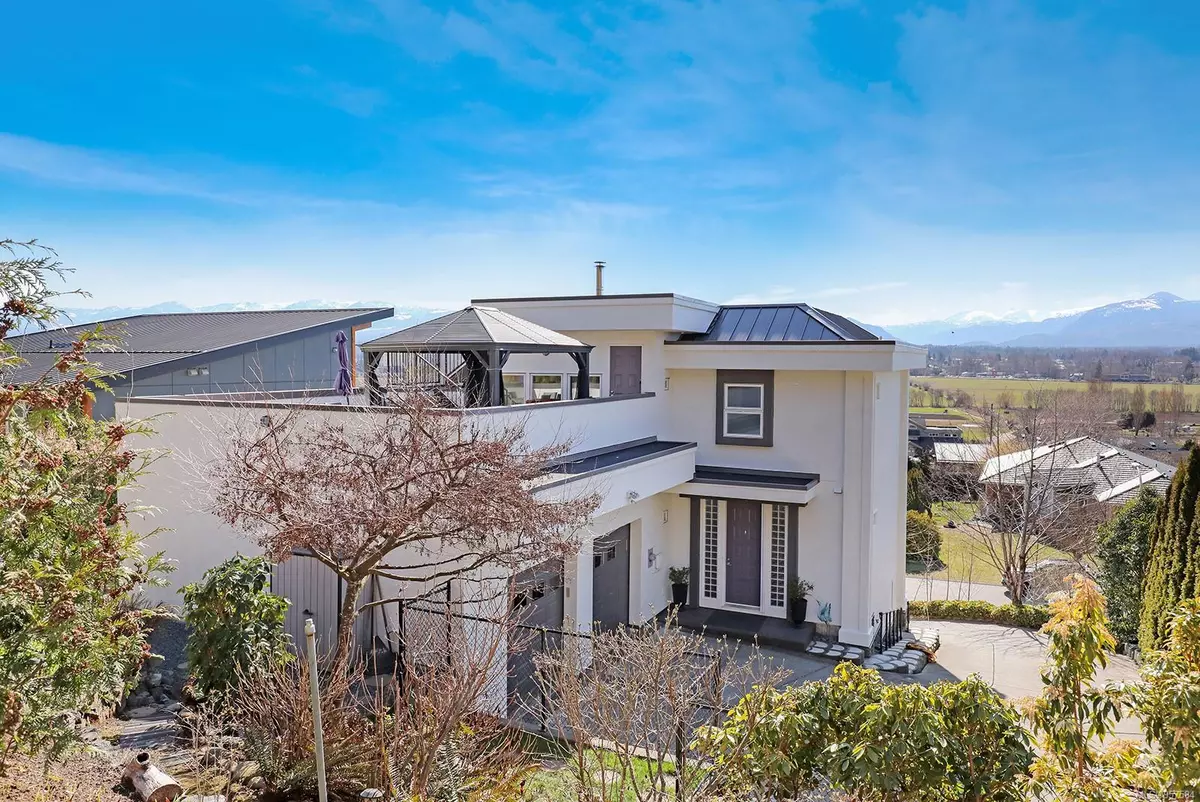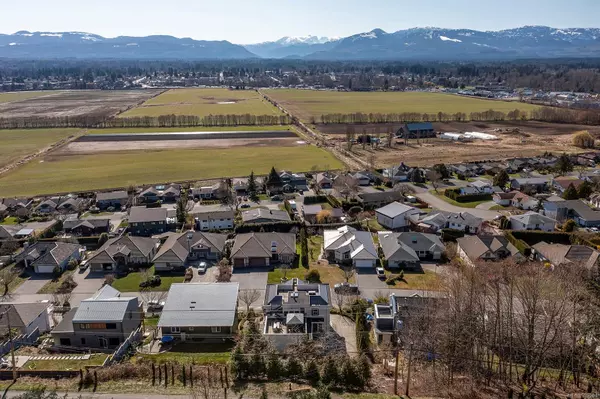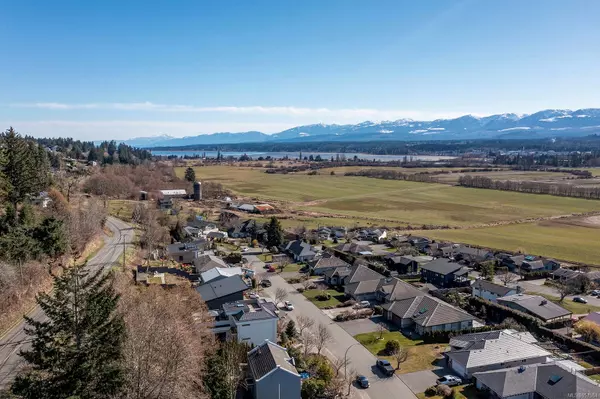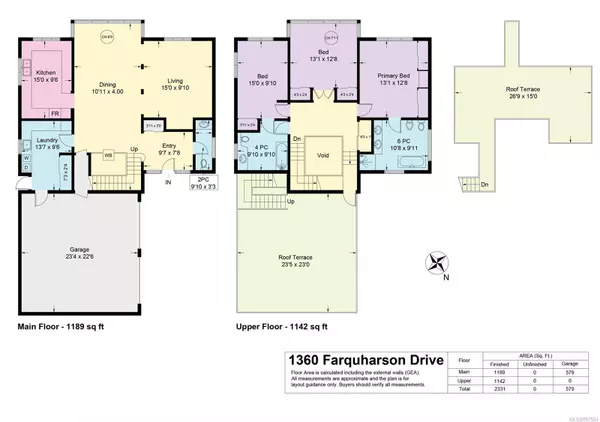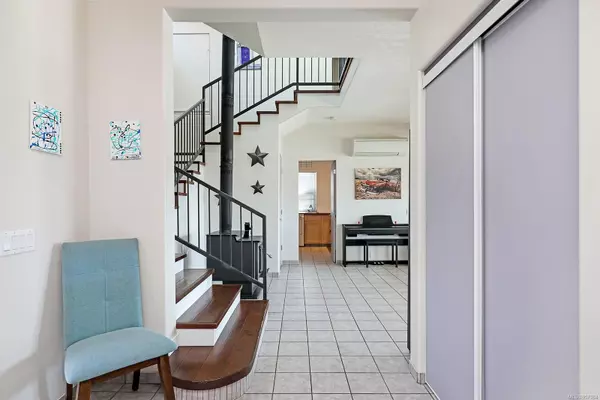$999,900
$1,050,000
4.8%For more information regarding the value of a property, please contact us for a free consultation.
1360 Farquharson Dr Courtenay, BC V9N 9A4
3 Beds
3 Baths
2,331 SqFt
Key Details
Sold Price $999,900
Property Type Single Family Home
Sub Type Single Family Detached
Listing Status Sold
Purchase Type For Sale
Square Footage 2,331 sqft
Price per Sqft $428
MLS Listing ID 957584
Sold Date 07/11/24
Style Main Level Entry with Upper Level(s)
Bedrooms 3
Rental Info Unrestricted
Year Built 1999
Annual Tax Amount $6,487
Tax Year 2023
Lot Size 9,147 Sqft
Acres 0.21
Property Description
Iconic Comox Valley views over farm towards the Glacier, Mountains, Ocean glimpses & twinkling city lights. Over 2300sqft on 2 levels plus double garage w/2 rooftop terraces. Main level has spacious entry, large mudroom w/exterior access, powder room. Open plan between living areas with lots of windows. Upstairs are 3 bedrooms including primary with double closets & 6pc ensuite. Current owners invested in new roof (10 year warranty), new washer & dryer, front metal siding, new skylight, fresh exterior paint, hot water tank & backyard fencing. Features heat pump, Hickory hardwood flooring, wood stove and 5 foot crawl space for additional storage. Home designed with furry family members in mind-laundry with litter box spot & back door doggy doorbell. Enjoy year round outdoor living including the pleasure of residing on famous "Candy Cane Lane"&join in the holiday spirit with your friendly neighbours.
Location
Province BC
County Courtenay, City Of
Area Cv Courtenay East
Zoning R-1
Direction West
Rooms
Basement Crawl Space
Kitchen 1
Interior
Heating Baseboard, Electric, Forced Air, Heat Pump, Wood
Cooling Air Conditioning
Fireplaces Number 1
Fireplaces Type Wood Burning
Fireplace 1
Appliance Dishwasher, Dryer, Freezer, Microwave, Oven/Range Electric, Refrigerator, Washer
Laundry In House
Exterior
Exterior Feature Balcony/Deck, Balcony/Patio
Garage Spaces 2.0
Utilities Available Natural Gas Available
View Y/N 1
View City, Mountain(s), Valley, Ocean
Roof Type Membrane,Metal,Other
Total Parking Spaces 4
Building
Lot Description Family-Oriented Neighbourhood, Marina Nearby, Near Golf Course, Recreation Nearby, Shopping Nearby, Southern Exposure
Building Description Frame Wood,Steel Siding, Main Level Entry with Upper Level(s)
Faces West
Foundation Poured Concrete
Sewer Sewer Connected
Water Municipal
Additional Building None
Structure Type Frame Wood,Steel Siding
Others
Restrictions Building Scheme
Tax ID 018-043-224
Ownership Freehold
Pets Allowed Aquariums, Birds, Caged Mammals, Cats, Dogs
Read Less
Want to know what your home might be worth? Contact us for a FREE valuation!

Our team is ready to help you sell your home for the highest possible price ASAP
Bought with RE/MAX Ocean Pacific Realty (Crtny)


