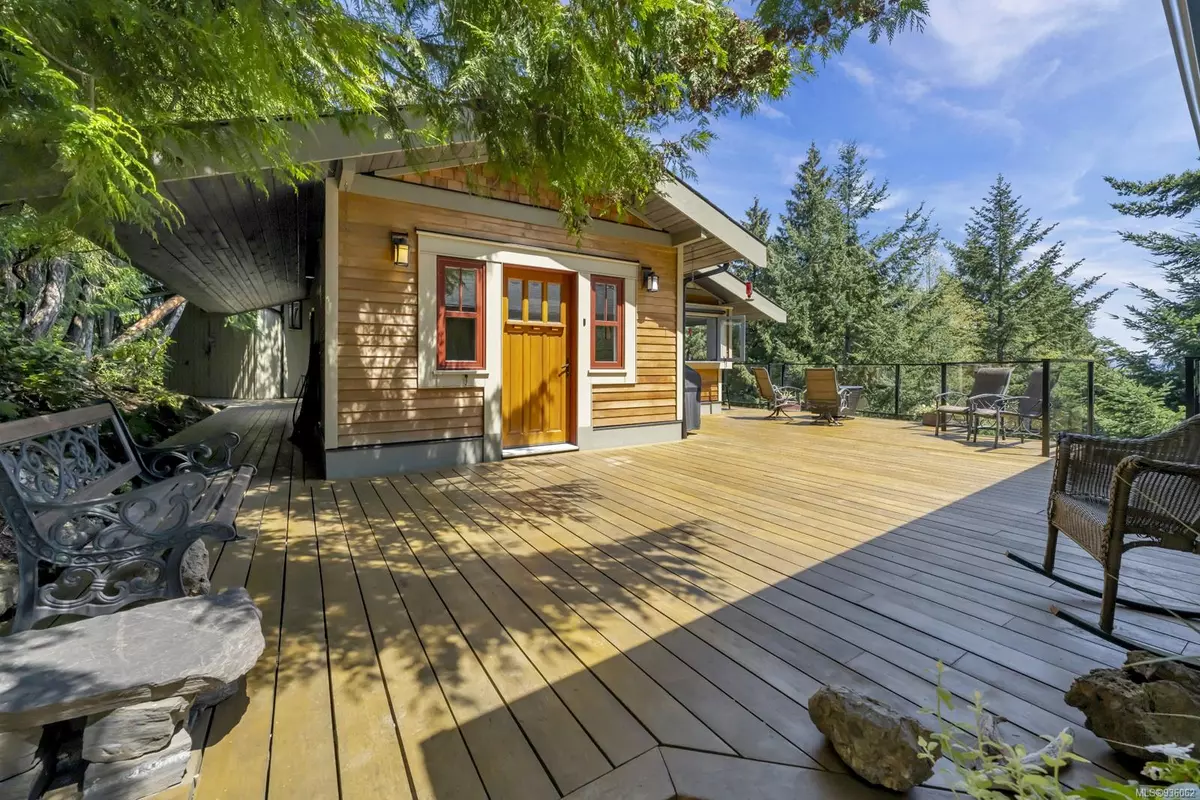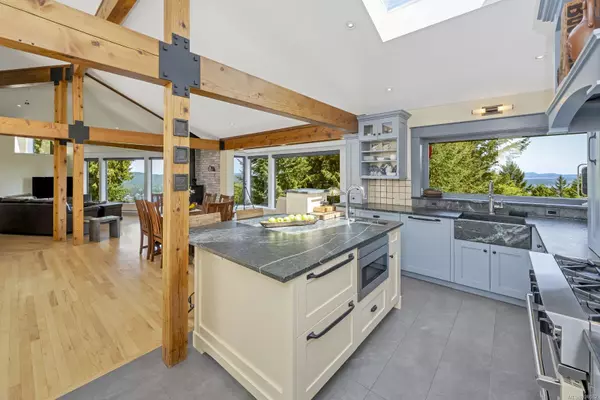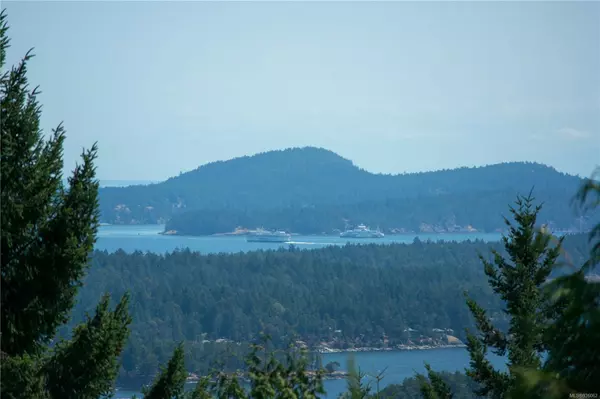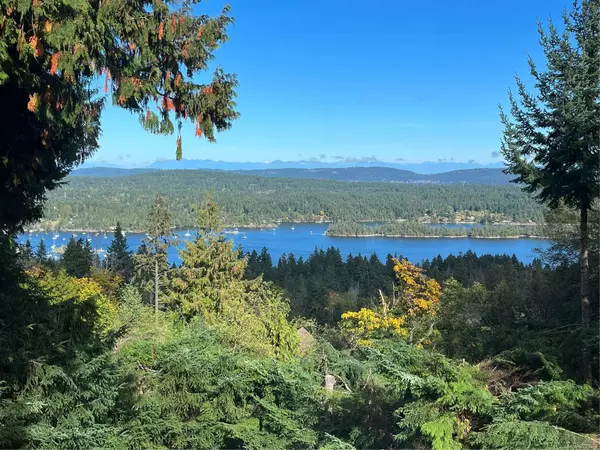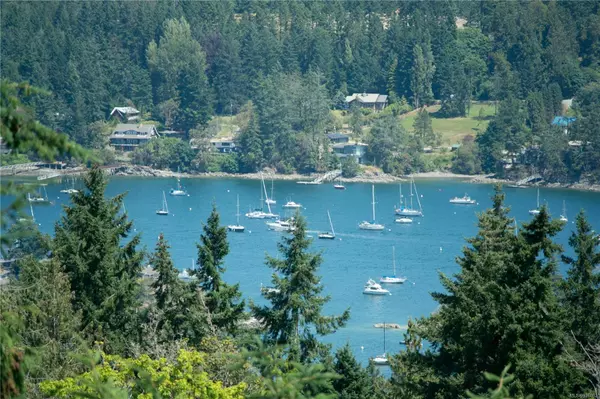$1,515,000
$1,534,000
1.2%For more information regarding the value of a property, please contact us for a free consultation.
175 Donore Rd Salt Spring, BC V8K 2H3
3 Beds
4 Baths
2,911 SqFt
Key Details
Sold Price $1,515,000
Property Type Single Family Home
Sub Type Single Family Detached
Listing Status Sold
Purchase Type For Sale
Square Footage 2,911 sqft
Price per Sqft $520
MLS Listing ID 936062
Sold Date 07/12/24
Style Main Level Entry with Lower/Upper Lvl(s)
Bedrooms 3
Rental Info Unrestricted
Year Built 1983
Annual Tax Amount $5,348
Tax Year 2023
Lot Size 0.700 Acres
Acres 0.7
Property Description
Enjoy your morning coffee, while watching the sunrise over Ganges Harbour, Active Pass, and Mount Baker. This roomy Schubart-designed open-plan home with level-entry main floor living is designed to meet every need–family, visitors or entertaining. Conveniently located just minutes from town, set in fully-fenced vibrant landscaping at the forest edge with ample decking and outdoor spaces to enjoy the stunning oceanviews and sunrises over Ganges Harbour. This light filled home has numerous skylights, vaulted ceilings, exposed wood beams and wood floors. The kitchen is a chef's dream with high end appliances, soft close doors & drawers, soapstone counters, farm-style sink and butler's pantry, and so much more. A 700 sq.ft studio with private entrance includes kitchen with farm-style sink and soft close cabinets and drawers, spacious oceanview bedroom and 3 pce bath. Detached carport with swinging walls and workshop below with ample storage. All the work is done, just move in and enjoy.
Location
Province BC
County Islands Trust
Area Gi Salt Spring
Direction East
Rooms
Other Rooms Guest Accommodations, Workshop
Basement Finished, Walk-Out Access, With Windows
Main Level Bedrooms 1
Kitchen 2
Interior
Interior Features Dining/Living Combo, Eating Area, Storage, Workshop
Heating Baseboard, Electric, Wood
Cooling None
Flooring Wood
Fireplaces Type Wood Burning, Wood Stove
Equipment Propane Tank
Window Features Insulated Windows,Skylight(s)
Appliance Oven/Range Gas, Refrigerator
Laundry In House
Exterior
Exterior Feature Balcony/Deck, Balcony/Patio, Fencing: Full, Garden, Water Feature
Carport Spaces 2
View Y/N 1
View Mountain(s), Ocean
Roof Type Asphalt Shingle
Handicap Access Ground Level Main Floor, No Step Entrance
Total Parking Spaces 4
Building
Lot Description Central Location, Easy Access, Landscaped, Marina Nearby, No Through Road, Park Setting, Private, Quiet Area, Recreation Nearby, Serviced, Shopping Nearby, Sloping, In Wooded Area
Building Description Frame Wood,Wood, Main Level Entry with Lower/Upper Lvl(s)
Faces East
Foundation Poured Concrete
Sewer Septic System
Water Regional/Improvement District
Architectural Style West Coast
Additional Building Exists
Structure Type Frame Wood,Wood
Others
Tax ID 003-066-924
Ownership Freehold
Pets Allowed Aquariums, Birds, Caged Mammals, Cats, Dogs
Read Less
Want to know what your home might be worth? Contact us for a FREE valuation!

Our team is ready to help you sell your home for the highest possible price ASAP
Bought with RE/MAX Camosun

