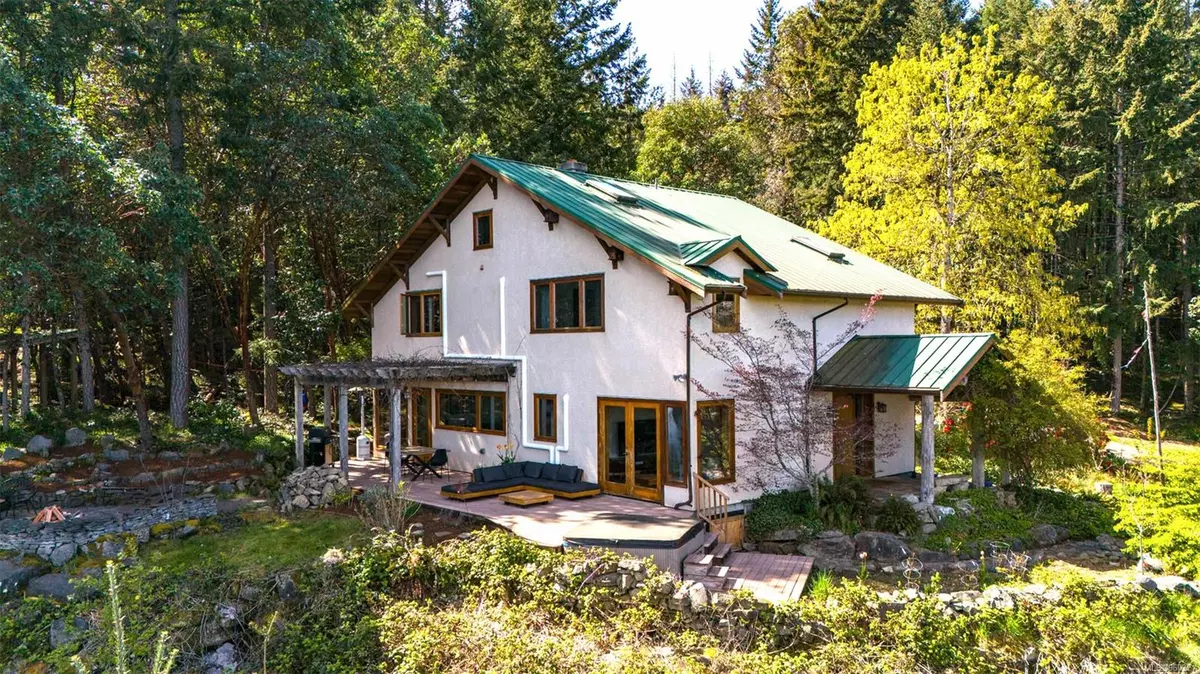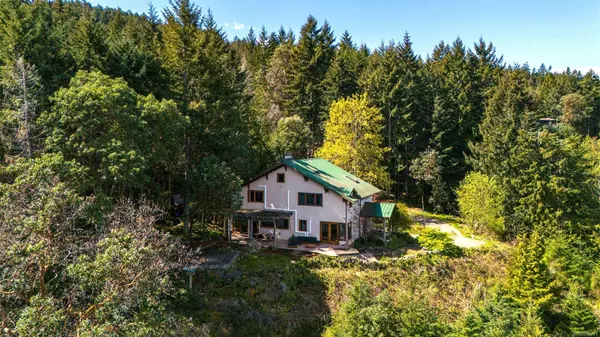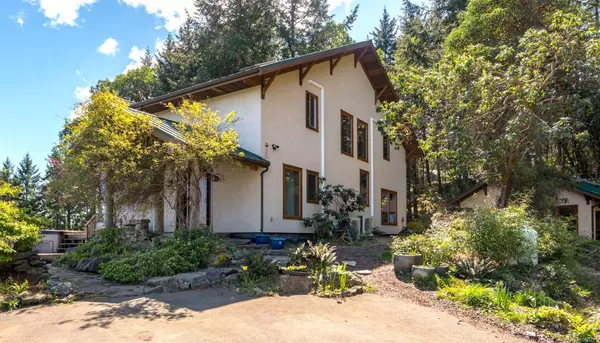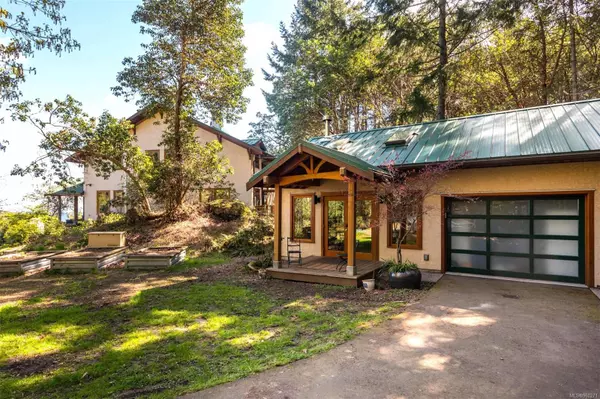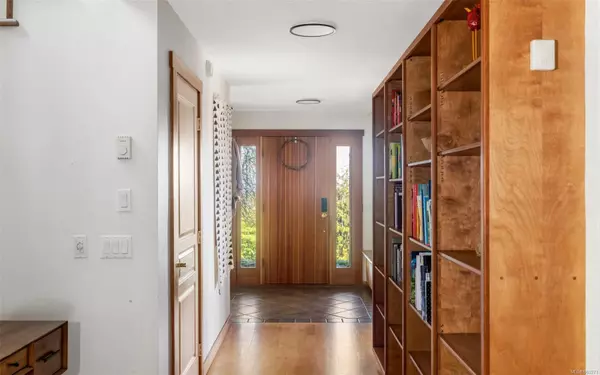$1,560,000
$1,595,000
2.2%For more information regarding the value of a property, please contact us for a free consultation.
138 Carlin Ave Salt Spring, BC V8K 2J6
4 Beds
4 Baths
2,573 SqFt
Key Details
Sold Price $1,560,000
Property Type Single Family Home
Sub Type Single Family Detached
Listing Status Sold
Purchase Type For Sale
Square Footage 2,573 sqft
Price per Sqft $606
MLS Listing ID 960271
Sold Date 07/16/24
Style Main Level Entry with Upper Level(s)
Bedrooms 4
Rental Info Unrestricted
Year Built 1999
Annual Tax Amount $6,288
Tax Year 2023
Lot Size 5.480 Acres
Acres 5.48
Property Description
With remarkable views over Ganges Harbour and Galiano Isl., all the way to the coastal mountains behind Vancouver, this environmentally friendly home and separate studio-cottage offer privacy and quiet, on a primarily natural 5.48 woodland-like acres. New heat pumps, triple glazed windows, low tox interior finishes, masonry heater and baking oven all contribute to overall energy efficiency. The home's 2600 square feet offer great flexible spaces for family, work, and play, with a family room that could double as a primary bedroom on the main floor. Custom cabinetry, fir windows and trim, solid wood doors, hardwood floors all contribute to a warm, comfortable, and liveable aesthetic. The 500 sf studio-cottage is spectacular, with wood stove, great room, stunning outdoor shower, and attached garage. Rounding out the picture: automated gate, paved drive, fencing, irrigation, water catchment system, and raised beds. The complete package, all within minutes of Ganges village.
Location
Province BC
County Capital Regional District
Area Gi Salt Spring
Zoning Rural
Direction East
Rooms
Other Rooms Greenhouse, Guest Accommodations, Storage Shed
Basement Crawl Space
Kitchen 1
Interior
Interior Features Ceiling Fan(s), Dining/Living Combo, French Doors
Heating Baseboard, Electric, Heat Pump, Wood
Cooling None
Flooring Carpet, Wood
Fireplaces Number 1
Fireplaces Type Insert, Living Room
Fireplace 1
Window Features Insulated Windows,Screens,Wood Frames
Laundry In House
Exterior
Exterior Feature Balcony/Patio, Fencing: Partial, Sprinkler System
Garage Spaces 1.0
Roof Type Metal
Handicap Access Ground Level Main Floor, Primary Bedroom on Main
Total Parking Spaces 4
Building
Lot Description Irregular Lot
Building Description Frame Wood,Insulation: Ceiling,Insulation: Walls,Stucco, Main Level Entry with Upper Level(s)
Faces East
Foundation Poured Concrete
Sewer Septic System
Water Well: Drilled
Architectural Style West Coast
Structure Type Frame Wood,Insulation: Ceiling,Insulation: Walls,Stucco
Others
Tax ID 003-437-272
Ownership Freehold
Acceptable Financing Purchaser To Finance
Listing Terms Purchaser To Finance
Pets Allowed Aquariums, Birds, Caged Mammals, Cats, Dogs
Read Less
Want to know what your home might be worth? Contact us for a FREE valuation!

Our team is ready to help you sell your home for the highest possible price ASAP
Bought with Macdonald Realty Salt Spring Island

