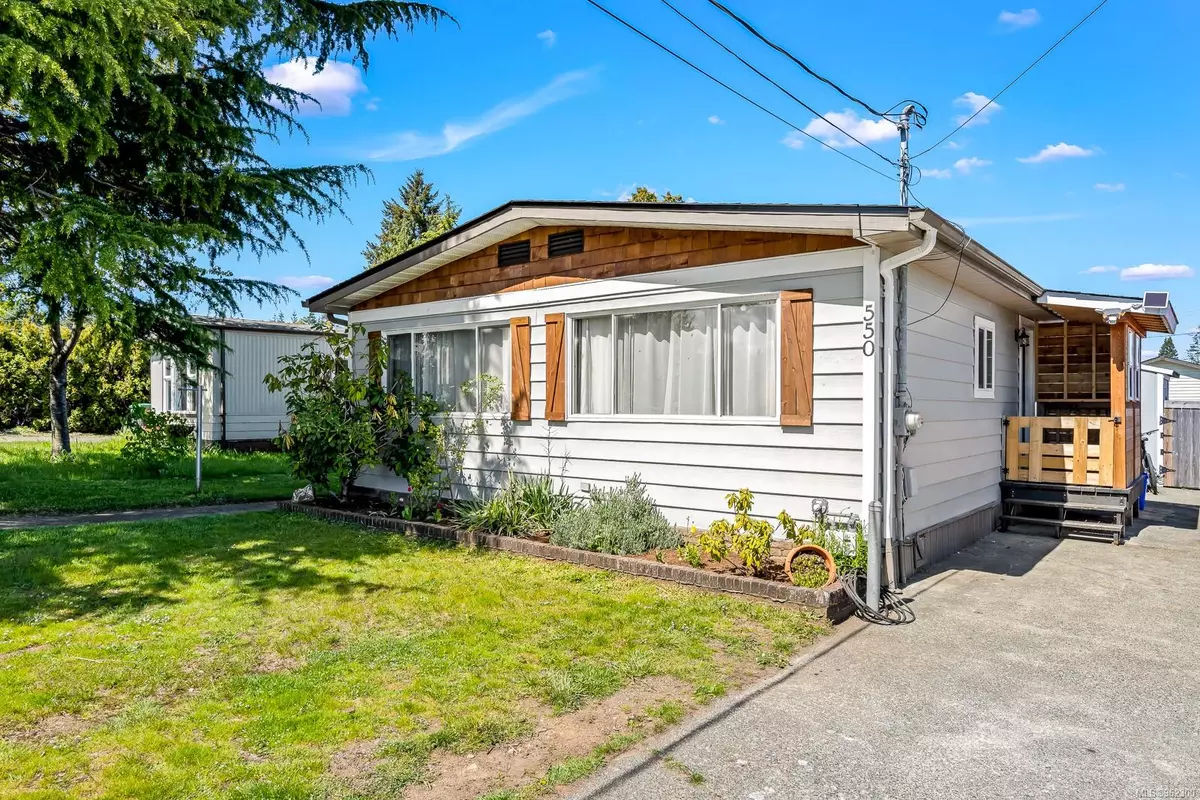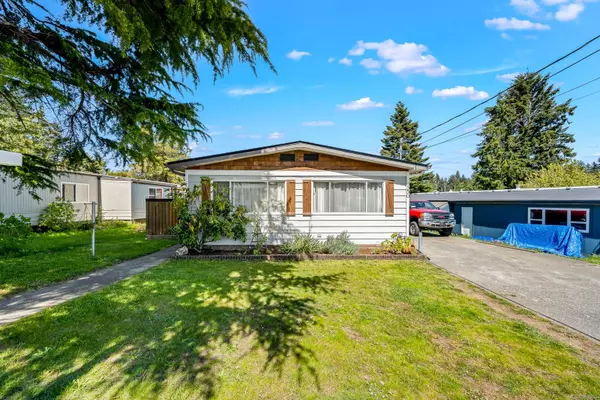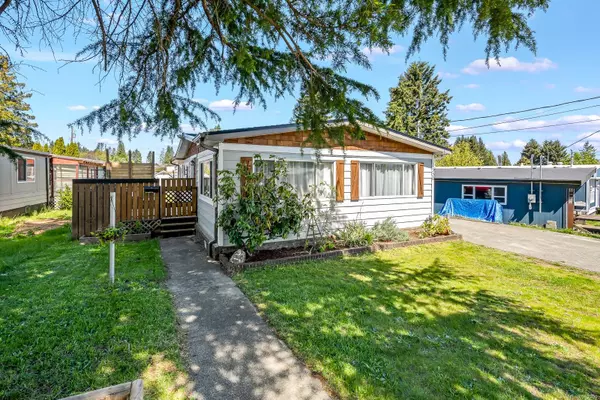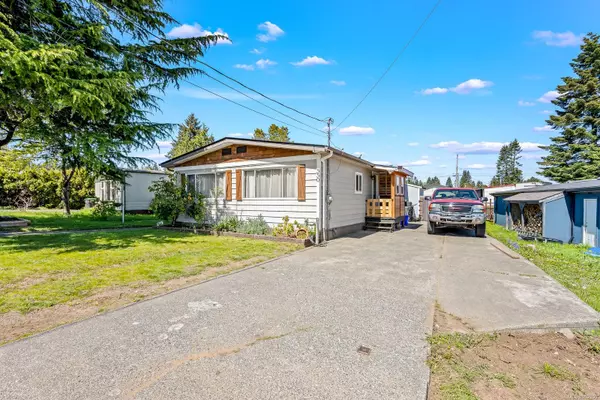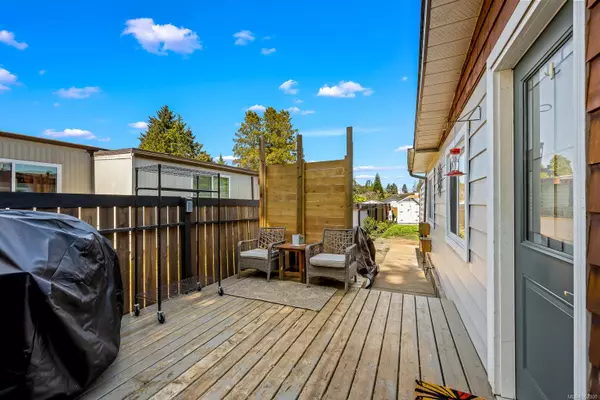$465,000
$478,000
2.7%For more information regarding the value of a property, please contact us for a free consultation.
550 Cowichan Ave Courtenay, BC V9N 7M2
3 Beds
2 Baths
1,223 SqFt
Key Details
Sold Price $465,000
Property Type Manufactured Home
Sub Type Manufactured Home
Listing Status Sold
Purchase Type For Sale
Square Footage 1,223 sqft
Price per Sqft $380
MLS Listing ID 962300
Sold Date 07/18/24
Style Rancher
Bedrooms 3
Rental Info Unrestricted
Year Built 1980
Annual Tax Amount $3,091
Tax Year 2023
Lot Size 5,662 Sqft
Acres 0.13
Property Description
This renovated residence boasts three bedrooms plus a den within its 1223 square feet, nestled in the desirable East Courtenay locale. Recent renovations include a new roof, a natural gas furnace with A/C installed in 2021, a revamped kitchen featuring custom cabinetry, tile backsplash and newer appliances, updated exterior doors, and refreshed laminate flooring throughout. The primary bedroom has a convenient two-piece ensuite, while the main bath has been updated. Exterior aesthetics showcase cedar shake trim accents, a generous backyard awaits with raised garden beds, RV parking, a sizable covered patio as well as a barbecue deck extending from the living room. Additional amenities include two storage sheds. Situated in a family-friendly neighborhood, this home enjoys close proximity to easy commuting, shopping, the aquatic center, the college, and the hospital.
Location
Province BC
County Courtenay, City Of
Area Cv Courtenay East
Zoning MH-1
Direction South
Rooms
Basement Crawl Space, None
Main Level Bedrooms 3
Kitchen 1
Interior
Heating Forced Air, Natural Gas
Cooling Air Conditioning
Flooring Carpet, Linoleum
Fireplaces Number 1
Fireplaces Type Electric
Fireplace 1
Laundry In House
Exterior
Roof Type Asphalt Shingle
Total Parking Spaces 3
Building
Lot Description Central Location, Marina Nearby, Near Golf Course, Shopping Nearby
Building Description Aluminum Siding,Insulation: Ceiling,Insulation: Walls, Rancher
Faces South
Foundation Block, Other
Sewer Sewer Connected
Water Municipal
Structure Type Aluminum Siding,Insulation: Ceiling,Insulation: Walls
Others
Tax ID 000-324-281
Ownership Freehold
Pets Allowed Aquariums, Birds, Caged Mammals, Cats, Dogs
Read Less
Want to know what your home might be worth? Contact us for a FREE valuation!

Our team is ready to help you sell your home for the highest possible price ASAP
Bought with eXp Realty


